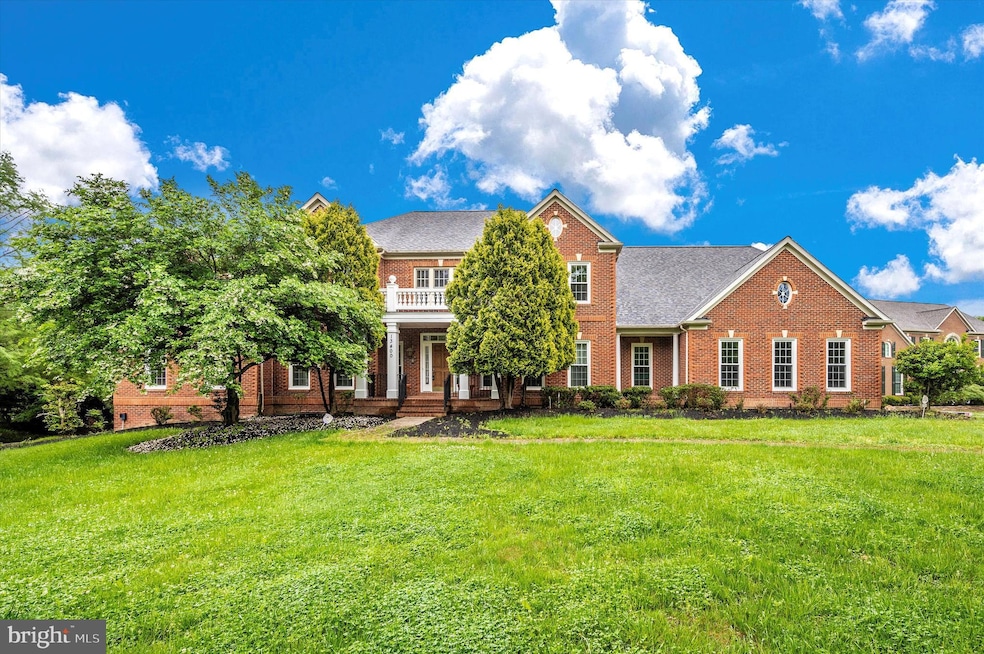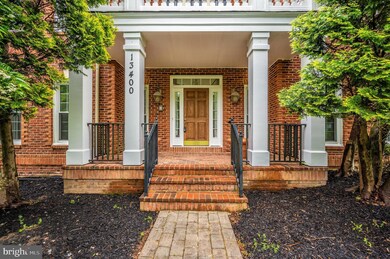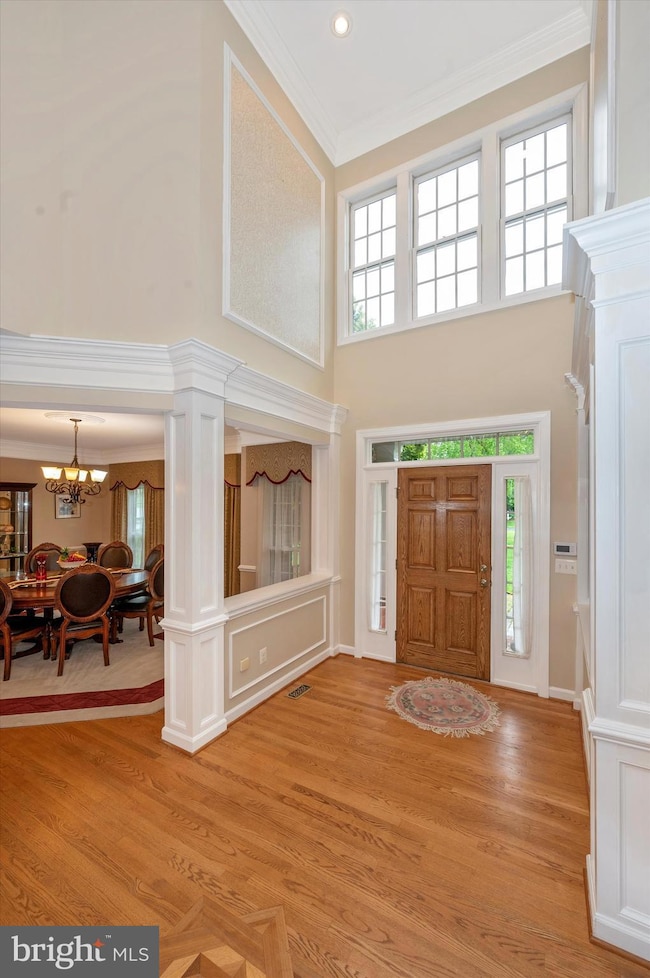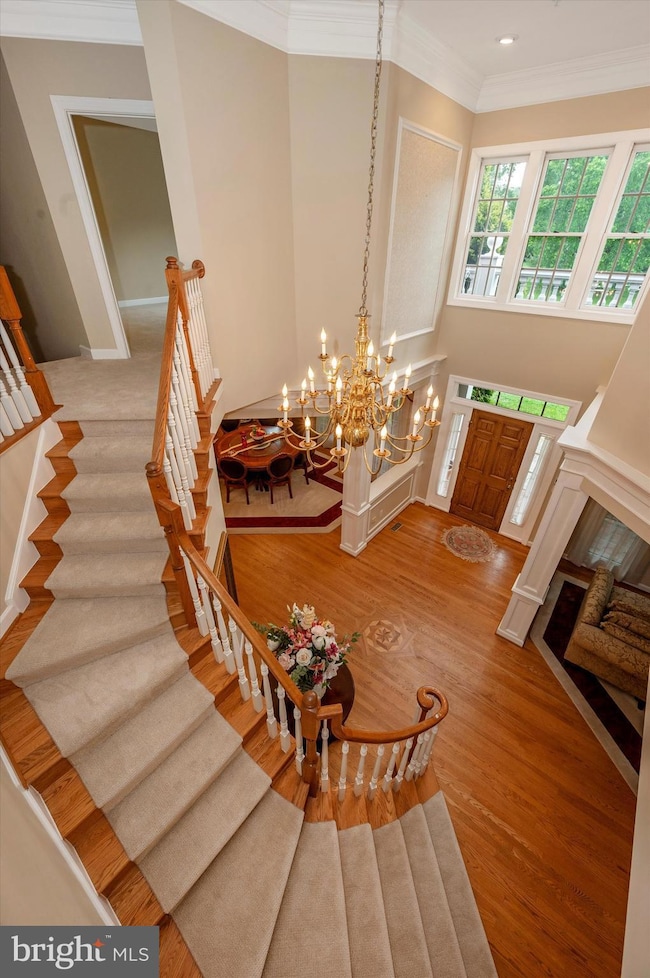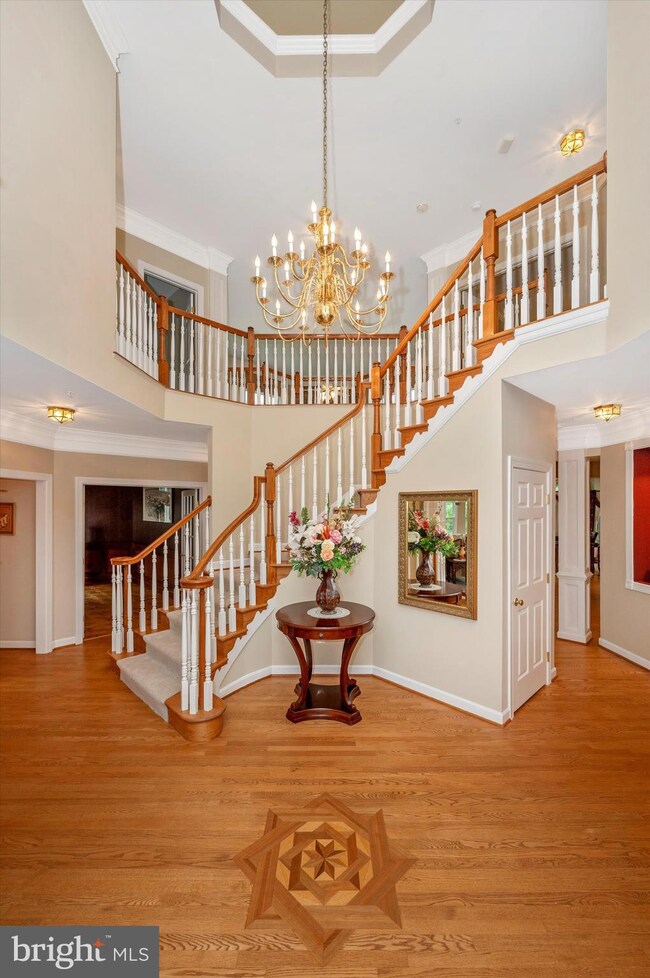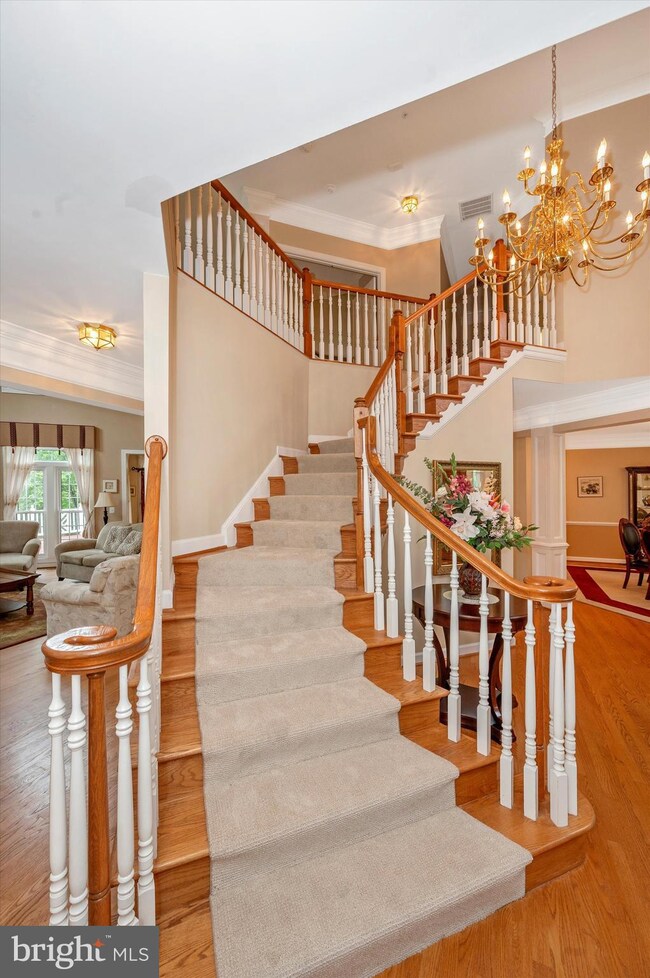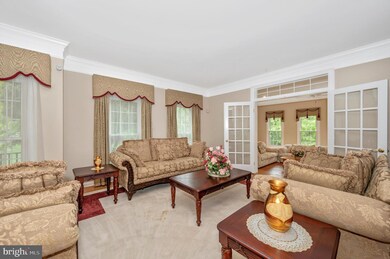13400 Bissel Ln Potomac, MD 20854
Highlights
- Private Pool
- Colonial Architecture
- 3 Car Attached Garage
- Potomac Elementary School Rated A
- 1 Fireplace
- Crown Molding
About This Home
Welcome to this stunning former model home, nestled in the prestigious Stoney Creek Estates neighborhood and highly rated Winston Churchill school district. Boasting 6 bedrooms, 4.5 bathrooms, and situated on just over two acres, this residence epitomizes elegance and comfort. The property features a brand-new roof installed in 2024, a rare find indeed, along with the convenience of public water and sewer services. New Cooktop, new hot water. Spanning over 8,000 square feet, this residence offers a grandeur living experience with spacious rooms, soaring ceilings, and exquisite crown molding throughout. Upon entry through the covered portico, guests are greeted by a majestic 2-story foyer, adorned with a dramatic staircase and a designer powder room. The heart of the home lies in the gourmet island kitchen, adorned with granite countertops, cherry-wood cabinets, a convenient butler’s pantry, and a charming breakfast room. A private office, complete with custom built-in library bookcases, and formal living and dining rooms, featuring crown molding and chair rail detailing, add to the home's allure. The luxurious owner’s suite offers a tranquil sitting area overlooking the swimming pool, a tray ceiling, walk-in closets, and a spa-style bathroom. Upstairs, discover 4 additional bedrooms and 3 baths, ensuring ample space for family and guests. The basement is an entertainer’s delight, featuring a game room, bar, and an in-law suite. Outside, revel in the best of suburban living with lush greenery and easy access to multiple shopping centers. Whether for multi-generational living or those seeking abundant space, this home is an ideal sanctuary. Completing this exceptional property is a three-car garage, providing ample parking and storage. Don't miss the opportunity to make this extraordinary residence your own!
Home Details
Home Type
- Single Family
Est. Annual Taxes
- $17,438
Year Built
- Built in 1998
Lot Details
- 2.01 Acre Lot
- Property is zoned RE2
HOA Fees
- $10 Monthly HOA Fees
Parking
- 3 Car Attached Garage
- Side Facing Garage
- Driveway
Home Design
- Colonial Architecture
- Brick Exterior Construction
- Concrete Perimeter Foundation
Interior Spaces
- Property has 3 Levels
- Crown Molding
- Ceiling Fan
- 1 Fireplace
Bedrooms and Bathrooms
- 5 Bedrooms
Basement
- Walk-Out Basement
- Basement Fills Entire Space Under The House
Pool
- Private Pool
Utilities
- Forced Air Zoned Heating and Cooling System
- Heat Pump System
- Natural Gas Water Heater
Listing and Financial Details
- Residential Lease
- Security Deposit $9,000
- Tenant pays for lawn/tree/shrub care, all utilities
- No Smoking Allowed
- 12-Month Min and 24-Month Max Lease Term
- Available 7/31/25
- $50 Application Fee
- Assessor Parcel Number 160602874127
Community Details
Overview
- Built by NV HOMES
- Stoney Creek Estates Subdivision, Leesburg Floorplan
Pet Policy
- Pets allowed on a case-by-case basis
- Pet Deposit $400
Map
Source: Bright MLS
MLS Number: MDMC2191662
APN: 06-02874127
- 12916 Brushwood Terrace
- 12655 Tobytown Dr
- 13309 Evening Ride Way
- 12212 Drews Ct
- 13604 Canal Vista Ct
- 13204 Lantern Hollow Dr
- 12215 Drews Ct
- 13311 Drews Ln
- 12017 Evening Ride Dr
- 13510 Stonebarn Ln
- 13120 Esworthy Rd
- 13223 Query Mill Rd
- 13321 Travilah Rd
- 11552 Springridge Rd
- 12213 Lake Potomac Terrace
- 11500 Springridge Rd
- 12713 Greenbriar Rd
- 14101 Turkey Foot Rd
- 13713 Esworthy Rd
- 11717 Centurion Way
- 13620 Canal Vista Ct
- 13731 Canal Vista Ct
- 11500 Springridge Rd
- 1 Lake Potomac Ct
- 12321 Potomac Hunt Rd
- 14002 Smoky Bell Ln
- 14900 River Rd
- 14915 River Rd
- 13533 Magruder Farm Ct
- 11705 Admirals Ct
- 13724 Valley Oak Cir
- 11620 Piney Spring Ln
- 13650 Mills Farm Rd
- 11307 Amberlea Farm Dr
- 11321 Amberlea Farm Dr
- 13216 Chestnut Oak Dr
- 13721 Darnestown Rd
- 12314 Sour Cherry Way
- 10856 Patowmack Dr
- 13537 Hayworth Dr
