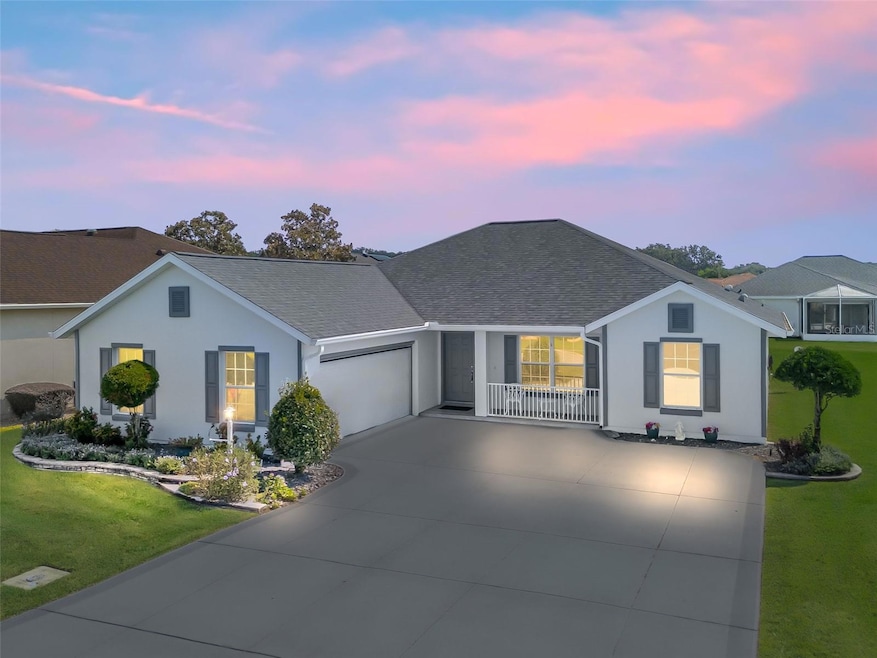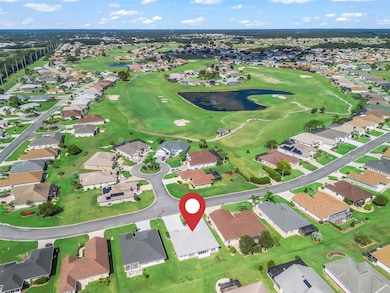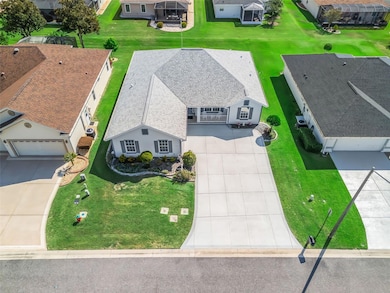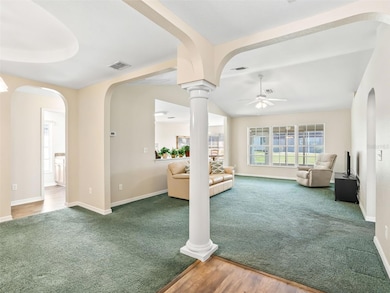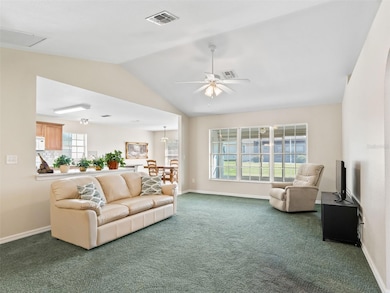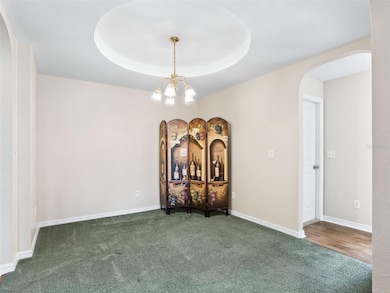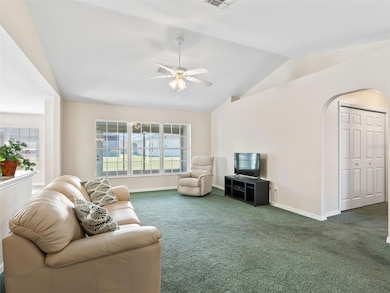12321 SE 176th Loop Summerfield, FL 34491
Estimated payment $2,200/month
Highlights
- Golf Course Community
- Active Adult
- Open Floorplan
- Fitness Center
- Gated Community
- Clubhouse
About This Home
Stonecrest is a 55+ gated golf course community with all the amenities and 4 pools (one indoor), and just a Bridge Away By Golf Cart To The Villages! Stunning Concrete Block and Stucco 3/2 Custom Dogwood with a side facing 2 Car Garage, and Painted concrete driveway & walkway. ROOF 2022, A/C 2019, Freshly Painted Interior. As you enter into the home you are greeted by an Open Concept Floor Plan, Vaulted Ceilings, and a Gorgeous Dining area featuring an elegant Tray ceiling, and Upgraded Light fixture. The Dining area opens to the Huge Living area! The Light and Bright Kitchen is perfect for entertaining family and friends with its Large Eat -In area featuring entry to the Lanai, Tile Backsplash, White Appliances, Wood Cabinets, Pantry Closet, and Open Concept Design, it is sure to be the favorite gathering place! The Luxurious Primary Suite boasts a Private Entry to the Lanai, a Walk in Closet and En Suite Bathroom, featuring a 2 Vanity, Private Water Closet, Linen closet, Soaking Tub and Walk in Shower. The two additional bedrooms feature nice size built in closets and, provides plenty of convenience, and comfort for your guests. The 2 Car Garage offers plenty of space for storage, and has Epoxy flooring. Stonecrest is a 55+ gated golf course community with all the amenities, pools, pickleball courts, softball, 18 hole championship golf course, Broad Stripes Golf & Social Club and over 80 different clubs to join! It is a community with Private Roads and 24 Hour Security! As a private gated golf course community, you can expect a high level of privacy and security. Overall, this home offers a combination of Tremendous Outdoor Space, luxurious features, a desirable location, and a secure community setting. A WONDERFUL LIFESTYLE AWAITS YOU IN STONECREST!
Listing Agent
RE/MAX PREMIER REALTY LADY LK Brokerage Phone: 352-753-2029 License #674007 Listed on: 09/26/2025

Home Details
Home Type
- Single Family
Est. Annual Taxes
- $4,695
Year Built
- Built in 2005
Lot Details
- 6,970 Sq Ft Lot
- Lot Dimensions are 65x110
- East Facing Home
- Property is zoned PUD
HOA Fees
- $152 Monthly HOA Fees
Parking
- 2 Car Attached Garage
- Garage Door Opener
- Driveway
Home Design
- Slab Foundation
- Shingle Roof
- Concrete Siding
- Block Exterior
- Stucco
Interior Spaces
- 1,815 Sq Ft Home
- 1-Story Property
- Open Floorplan
- Vaulted Ceiling
- Ceiling Fan
- Sliding Doors
- Combination Dining and Living Room
Kitchen
- Eat-In Kitchen
- Dinette
- Range
- Microwave
- Dishwasher
Flooring
- Carpet
- Luxury Vinyl Tile
Bedrooms and Bathrooms
- 3 Bedrooms
- En-Suite Bathroom
- Walk-In Closet
- 2 Full Bathrooms
- Soaking Tub
Laundry
- Laundry Room
- Dryer
- Washer
Utilities
- Central Heating and Cooling System
- Thermostat
Listing and Financial Details
- Visit Down Payment Resource Website
- Legal Lot and Block 5 / B
- Assessor Parcel Number 6270-202-005
Community Details
Overview
- Active Adult
- Association fees include 24-Hour Guard, pool, management, private road, recreational facilities, security, trash
- Carmel Knight Association, Phone Number (352) 347-2289
- Stonecrest Subdivision, Dogwood Floorplan
- The community has rules related to deed restrictions, allowable golf cart usage in the community
Amenities
- Restaurant
- Clubhouse
Recreation
- Golf Course Community
- Tennis Courts
- Pickleball Courts
- Recreation Facilities
- Shuffleboard Court
- Fitness Center
- Community Pool
- Community Spa
- Dog Park
Security
- Security Guard
- Gated Community
Map
Home Values in the Area
Average Home Value in this Area
Tax History
| Year | Tax Paid | Tax Assessment Tax Assessment Total Assessment is a certain percentage of the fair market value that is determined by local assessors to be the total taxable value of land and additions on the property. | Land | Improvement |
|---|---|---|---|---|
| 2025 | $4,890 | $285,119 | $36,900 | $248,219 |
| 2024 | $2,317 | $168,886 | -- | -- |
| 2023 | $2,317 | $163,967 | -- | -- |
| 2022 | $2,188 | $159,191 | $0 | $0 |
| 2021 | $2,182 | $154,554 | $0 | $0 |
| 2020 | $2,163 | $152,420 | $0 | $0 |
| 2019 | $2,128 | $148,993 | $0 | $0 |
| 2018 | $2,019 | $146,215 | $0 | $0 |
| 2017 | $1,981 | $143,208 | $0 | $0 |
| 2016 | $1,941 | $140,262 | $0 | $0 |
| 2015 | $1,951 | $139,287 | $0 | $0 |
| 2014 | $1,835 | $138,182 | $0 | $0 |
Property History
| Date | Event | Price | List to Sale | Price per Sq Ft |
|---|---|---|---|---|
| 01/01/2026 01/01/26 | Price Changed | $319,000 | -3.0% | $176 / Sq Ft |
| 11/16/2025 11/16/25 | Price Changed | $329,000 | -5.7% | $181 / Sq Ft |
| 10/23/2025 10/23/25 | Price Changed | $349,000 | -2.2% | $192 / Sq Ft |
| 09/26/2025 09/26/25 | For Sale | $357,000 | -- | $197 / Sq Ft |
Purchase History
| Date | Type | Sale Price | Title Company |
|---|---|---|---|
| Warranty Deed | $100 | None Listed On Document | |
| Warranty Deed | $100 | None Listed On Document | |
| Corporate Deed | $190,600 | Superior Title Insurance Age | |
| Corporate Deed | $37,700 | Superior Title Insurance Age |
Source: Stellar MLS
MLS Number: G5101659
APN: 6270-202-005
- 17842 SE 125th Cir
- 17846 SE 125th Cir
- 12384 SE 176th Loop
- 1833 W Schwartz Blvd
- 1832 W Schwartz Blvd
- 817 Hibiscus Dr
- 12255 SE 177th Loop
- 12333 SE 177th Loop
- 12163 SE 176th Loop
- 12459 SE 176th Loop
- 902 Rose Ln
- 1863 W Schwartz Blvd
- 17739 SE 121st Terrace Rd
- 912 Orchid St
- 1751 W Schwartz Blvd
- 12103 SE 176th Loop
- 1802 Petunia Ln
- 1874 W Schwartz Blvd
- 814 Orchid St
- 17563 SE 122nd Terrace
- 909 Orchid St
- 720 Orchid St
- 1640 Magnolia Ave
- 1621 Magnolia Ave Unit ID1385609P
- 1705 W Schwartz Blvd
- 1614 Myrtle Beach Dr
- 1614 Kiley Ct Unit ID1385868P
- 13765 NE 136th Loop
- 1532 W Schwartz Blvd
- 13695 Lead Ln
- 759 Heathrow Ave
- 1224 Dustin Dr Unit ID1385749P
- 1314 Corona Ave
- 732 Royal Palm Ave
- 11025 SE 174th Loop
- 617 Webb Way
- 1317 Jimenez Ct
- 1003 Oren Ave
- 1506 Alcaraz Place
- 1505 Doria Ln
