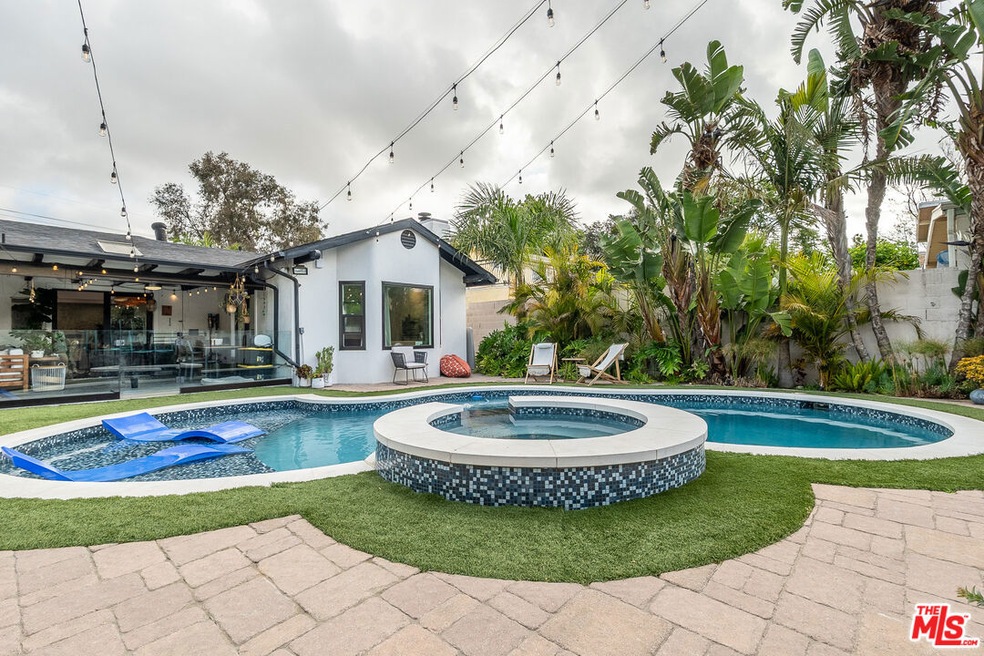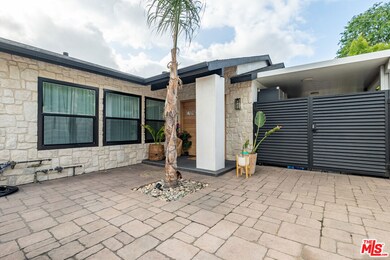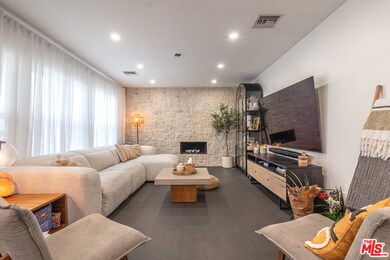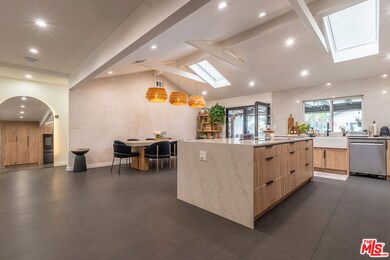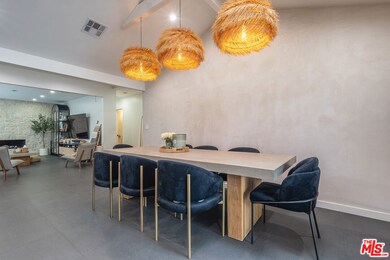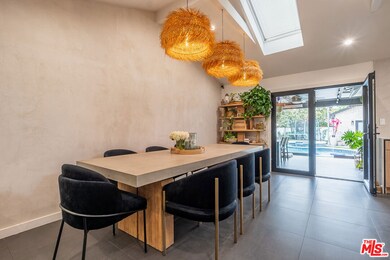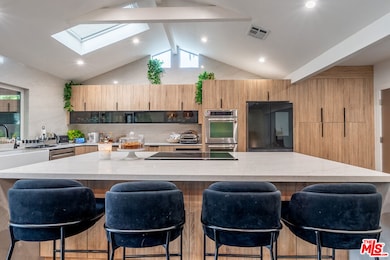12322 Sylvan St North Hollywood, CA 91606
Valley Glen NeighborhoodHighlights
- Detached Guest House
- Pool House
- Modern Architecture
- Ulysses S. Grant Senior High School Rated A-
- Living Room with Fireplace
- 3-minute walk to Laurel Grove Park
About This Home
Welcome to this stunning, fully remodeled 3-bedroom, 2-bathroom, 1,745 sqft pool home with a versatile 572 sqft guest house that can be a 1 bedroom or studio with an office. The brand-new gourmet kitchen boasts an induction stovetop, hood vent, double oven, dishwasher, and sleek cabinetry. Skylights throughout and new vinyl windows flood the interior with natural light, complementing the cozy fireplace in the living room. The expansive master suite features a walk-in closet and a spa-like bathroom with a large soaking tub, walk-in shower, and dual vanity. Outdoors, entertain in style with a remodeled heated pool and spa, surrounded by low-maintenance pavers and turf, plus a built-in BBQ island with a seating bar. Back patio has a cozy seating area with glass fencing to flow into the backyard. The guest house is complete with its own bathroom, kitchen, and separate office area, perfect for guests, extended family, or remote work. A horseshoe driveway with two smartphone-controlled electric double gates provides secure parking for four vehicles. Additional conveniences include an in-unit washer and dryer. This exceptional home combines smart technology, modern upgrades, and resort-style amenities in a prime location near Los Angeles Valley College. Schedule a tour today!
Home Details
Home Type
- Single Family
Est. Annual Taxes
- $6,182
Year Built
- Built in 1953 | Remodeled
Lot Details
- 7,914 Sq Ft Lot
- Fenced Yard
- Fenced
- Landscaped
- Lawn
- Back Yard
- Property is zoned LAR1
Home Design
- Modern Architecture
Interior Spaces
- 2,317 Sq Ft Home
- 1-Story Property
- Built-In Features
- Bar
- Ceiling Fan
- Sliding Doors
- Separate Family Room
- Living Room with Fireplace
- Dining Room
- Home Office
- Tile Flooring
- Property Views
Kitchen
- Oven or Range
- Microwave
- Freezer
- Dishwasher
- Disposal
Bedrooms and Bathrooms
- 4 Bedrooms
- Walk-In Closet
- 3 Full Bathrooms
Laundry
- Laundry Room
- Dryer
- Washer
Parking
- 3 Open Parking Spaces
- 4 Parking Spaces
- Carport
- Converted Garage
- Driveway
Pool
- Pool House
- Heated In Ground Pool
- Heated Spa
- In Ground Spa
Outdoor Features
- Covered patio or porch
- Outdoor Grill
Additional Homes
- Detached Guest House
Utilities
- Heating Available
- Sewer in Street
Community Details
- Call for details about the types of pets allowed
- Pet Deposit $500
Listing and Financial Details
- Security Deposit $23,000
- $34,500 Move-In Fee
- Tenant pays for cable TV, electricity, gas, water, trash collection
- Rent includes gardener, pool
- 12 Month Lease Term
- Assessor Parcel Number 2333-008-064
Map
Source: The MLS
MLS Number: 25530481
APN: 2333-008-064
- 12352 Sylvan St
- 6160 Whitsett Ave Unit 6
- 6114 Bellingham Ave
- 6059 Vantage Ave
- 6050 Vantage Ave
- 12020 Hamlin St
- 5930 Wilkinson Ave
- 6432 Ben Ave
- 6415 Charlesworth Ave
- 6313 Bluebell Ave
- 12517 Califa St
- 12222 Califa St
- 12208 Califa St
- 6507 Gentry Ave
- 5829 Rhodes Ave
- 11848 Erwin St Unit 7
- 6621 Ben Ave
- 5818 Whitsett Ave Unit PH2
- 12506 Emelita St
- 5805 Whitsett Ave Unit 102
