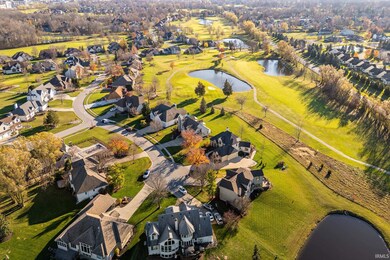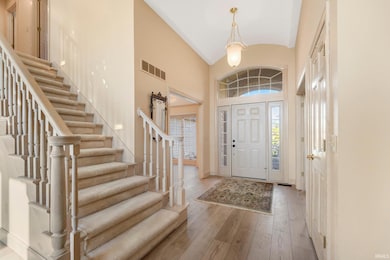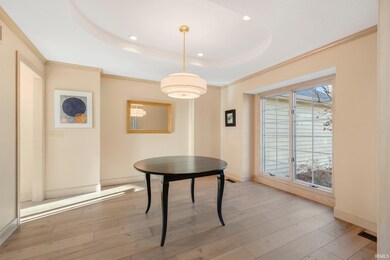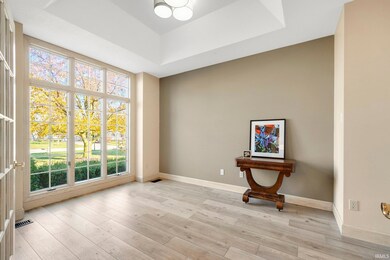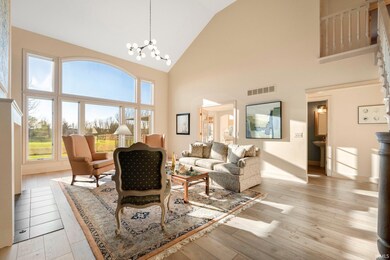
12323 Bending Oaks Ct Fort Wayne, IN 46845
Highlights
- Primary Bedroom Suite
- Golf Course View
- Traditional Architecture
- Carroll High School Rated A
- Living Room with Fireplace
- Solid Surface Countertops
About This Home
As of January 2025Welcome to your dream home nestled on a peaceful cul-de-sac street in the desirable Autumn Ridge community! This exceptional 5 bed, 3.5 bath residence is situated on the 8th hole of the Autumn Ridge Golf Course. With its impressive curb appeal & inviting entrance, you're greeted by a spacious foyer flanked by an office & formal dining room, which leads you to a grand living room, featuring soaring ceilings, a cozy fireplace, & beautiful built-ins that enhance the room’s charm! The heart of the home boasts a gourmet kitchen equipped with Frigidaire Gallery appliances, & has an abundant amount of countertop & cabinet space, making it a chef’s delight. Adjacent to the kitchen, a hidden sitting area provides the perfect spot to unwind, with easy access to the newly rebuilt deck—ideal for entertaining or enjoying a quiet evening outside! Also on the main floor is a dedicated laundry room that has tons of cabinetry & an Electrolux washer & dryer, which remain with the home. The luxurious primary suite features its own private deck & a recently remodeled en-suite bathroom complete with quartz countertops, dual vanities, skylight, a stunning ceramic walk-in shower, soaking tub, & walk-in closet with tamers. Upstairs, you'll find three spacious bedrooms and a full bath, perfect for family or guests. The full, finished basement offers limitless possibilities with four distinct living areas plus a fifth bedroom, along with a wet bar for entertaining! Step outside & relax with wonderful trees & a picturesque view of the golf course. Residents of Autumn Ridge enjoy exclusive access to a swimming pool & tennis courts, all while being conveniently located just minutes from Parkview Regional Medical Center, I-69 access, & tons of shopping & dining options!
Last Agent to Sell the Property
Encore Sotheby's International Realty Brokerage Phone: 260-466-0609 Listed on: 11/29/2024
Home Details
Home Type
- Single Family
Est. Annual Taxes
- $3,839
Year Built
- Built in 1993
Lot Details
- 0.38 Acre Lot
- Lot Dimensions are 162x101
- Cul-De-Sac
- Landscaped
HOA Fees
- $72 Monthly HOA Fees
Parking
- 3 Car Attached Garage
- Garage Door Opener
- Driveway
- Off-Street Parking
Home Design
- Traditional Architecture
- Brick Exterior Construction
- Poured Concrete
- Shingle Roof
- Asphalt Roof
- Cement Board or Planked
Interior Spaces
- 2-Story Property
- Wet Bar
- Built-in Bookshelves
- Tray Ceiling
- Ceiling Fan
- Gas Log Fireplace
- Entrance Foyer
- Living Room with Fireplace
- 2 Fireplaces
- Formal Dining Room
- Golf Course Views
- Fire and Smoke Detector
Kitchen
- Electric Oven or Range
- Solid Surface Countertops
- Disposal
Flooring
- Carpet
- Laminate
- Vinyl
Bedrooms and Bathrooms
- 5 Bedrooms
- Primary Bedroom Suite
- Split Bedroom Floorplan
- Walk-In Closet
- Double Vanity
- Bidet
- Bathtub With Separate Shower Stall
- Garden Bath
Laundry
- Laundry on main level
- Electric Dryer Hookup
Attic
- Storage In Attic
- Pull Down Stairs to Attic
Finished Basement
- Basement Fills Entire Space Under The House
- Fireplace in Basement
- 1 Bathroom in Basement
- 1 Bedroom in Basement
Location
- Suburban Location
Schools
- Perry Hill Elementary School
- Maple Creek Middle School
- Carroll High School
Utilities
- Forced Air Heating and Cooling System
- Heating System Uses Gas
- Cable TV Available
Listing and Financial Details
- Assessor Parcel Number 02-02-26-302-002.000-057
- Seller Concessions Not Offered
Community Details
Overview
- Autumn Ridge Subdivision
Recreation
- Community Pool
Ownership History
Purchase Details
Home Financials for this Owner
Home Financials are based on the most recent Mortgage that was taken out on this home.Purchase Details
Home Financials for this Owner
Home Financials are based on the most recent Mortgage that was taken out on this home.Purchase Details
Home Financials for this Owner
Home Financials are based on the most recent Mortgage that was taken out on this home.Purchase Details
Home Financials for this Owner
Home Financials are based on the most recent Mortgage that was taken out on this home.Similar Homes in Fort Wayne, IN
Home Values in the Area
Average Home Value in this Area
Purchase History
| Date | Type | Sale Price | Title Company |
|---|---|---|---|
| Warranty Deed | $550,000 | Metropolitan Title Of In | |
| Interfamily Deed Transfer | -- | None Available | |
| Interfamily Deed Transfer | -- | Metropolitan Title Company | |
| Warranty Deed | -- | -- |
Mortgage History
| Date | Status | Loan Amount | Loan Type |
|---|---|---|---|
| Open | $440,000 | New Conventional | |
| Previous Owner | $82,000 | Stand Alone Second | |
| Previous Owner | $329,600 | New Conventional | |
| Previous Owner | $316,564 | FHA | |
| Previous Owner | $281,500 | New Conventional | |
| Previous Owner | $73,000 | Credit Line Revolving | |
| Previous Owner | $292,000 | Unknown | |
| Previous Owner | $36,500 | Stand Alone Second | |
| Previous Owner | $220,000 | Purchase Money Mortgage |
Property History
| Date | Event | Price | Change | Sq Ft Price |
|---|---|---|---|---|
| 01/07/2025 01/07/25 | Sold | $550,000 | -3.5% | $125 / Sq Ft |
| 12/04/2024 12/04/24 | Pending | -- | -- | -- |
| 11/29/2024 11/29/24 | For Sale | $569,900 | -- | $130 / Sq Ft |
Tax History Compared to Growth
Tax History
| Year | Tax Paid | Tax Assessment Tax Assessment Total Assessment is a certain percentage of the fair market value that is determined by local assessors to be the total taxable value of land and additions on the property. | Land | Improvement |
|---|---|---|---|---|
| 2024 | $3,854 | $528,600 | $55,700 | $472,900 |
| 2023 | $3,839 | $483,600 | $55,700 | $427,900 |
| 2022 | $3,663 | $454,900 | $55,700 | $399,200 |
| 2021 | $3,371 | $396,700 | $55,700 | $341,000 |
| 2020 | $3,293 | $375,500 | $55,700 | $319,800 |
| 2019 | $3,284 | $365,000 | $55,700 | $309,300 |
| 2018 | $3,286 | $359,300 | $55,700 | $303,600 |
| 2017 | $2,988 | $316,300 | $55,700 | $260,600 |
| 2016 | $3,020 | $310,900 | $55,700 | $255,200 |
| 2014 | $3,192 | $319,200 | $55,700 | $263,500 |
| 2013 | $3,205 | $320,500 | $55,700 | $264,800 |
Agents Affiliated with this Home
-
Evan Riecke

Seller's Agent in 2025
Evan Riecke
Encore Sotheby's International Realty
(260) 466-0609
270 Total Sales
-
Jack Fitzgerald

Buyer's Agent in 2025
Jack Fitzgerald
eXp Realty, LLC
(260) 460-7439
70 Total Sales
Map
Source: Indiana Regional MLS
MLS Number: 202445782
APN: 02-02-26-302-002.000-057
- 1440 Magnolia Run Pkwy
- 12116 Autumn Breeze Dr
- 12217 Harvest Bay Dr
- 2919 Barry Knoll Way
- 12204 Golden Harvest Dr
- 2904 Union Chapel Rd
- 12908 Chaplin Ct
- 11712 Trails End Ct
- 12323 Harbour Pointe
- 11510 Trails Dr N
- 1305 Westwind Place
- 13510 Montoro Ct
- 12810 Cauthorn Ct
- 2825 Leon Cove
- 1011 Willowind Trail
- 928 Willowind Trail
- 2696 Maraquita Ct
- 1026 Brandon Way
- 920 Glen Eagle Ln
- 1024 Candlewood Way

