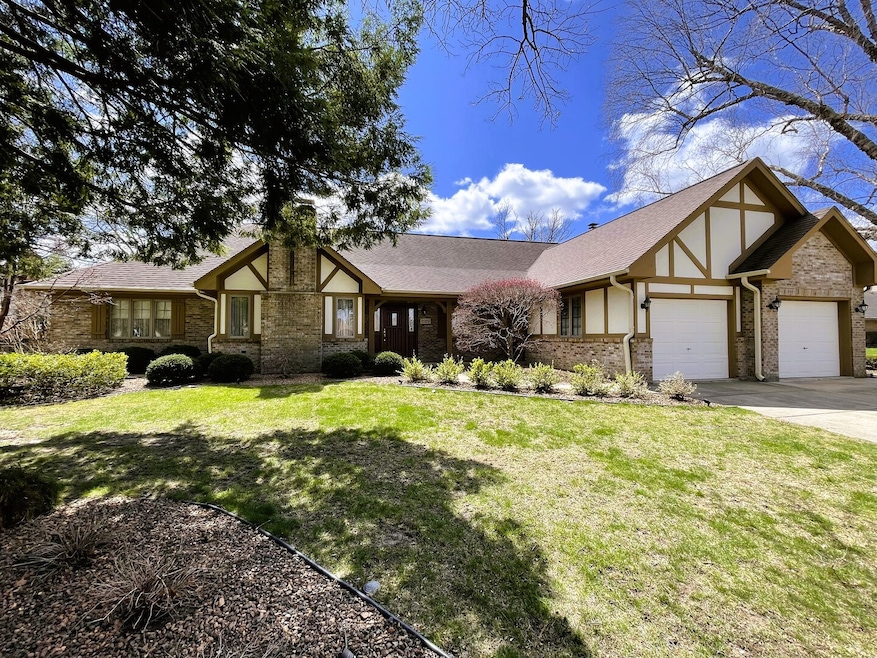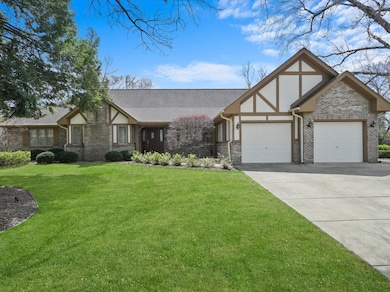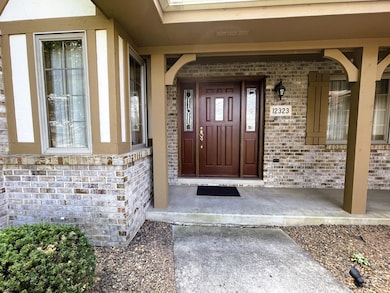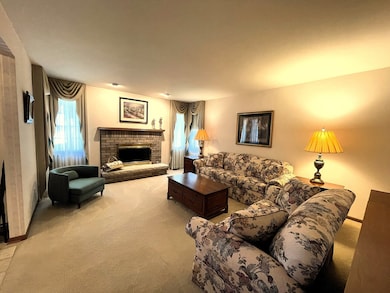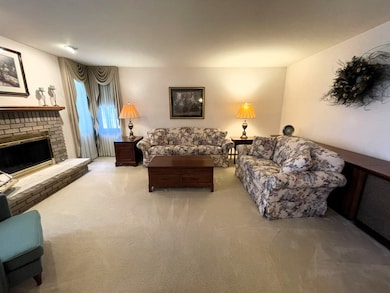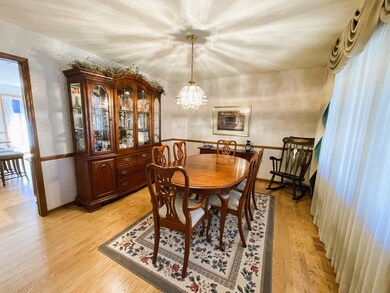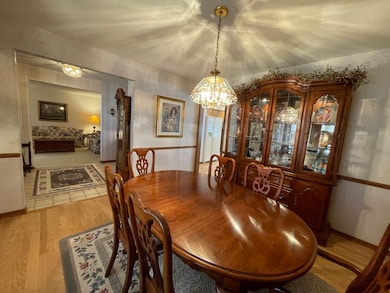
12323 S Spruce Ct Palos Heights, IL 60463
Navajo Hills NeighborhoodHighlights
- Landscaped Professionally
- Mature Trees
- Ranch Style House
- Chippewa Elementary School Rated A-
- Family Room with Fireplace
- Wood Flooring
About This Home
As of May 2025Multiple offers received. Best and highest due by Monday 4/21/25 @ 9pm. Magnificently Maintained Custom Brick Ranch in a Peaceful Wooded Setting. Welcome to this sprawling, one-owner custom-built brick ranch-meticulously cared for and thoughtfully designed with timeless features and quality craftsmanship throughout. Step into a library-sized living room with a cozy fireplace, perfect as a formal living area or easily transformed into a home office, den, or study. The heart of the home is the spacious country kitchen, featuring an abundance of cabinetry, a center island breakfast bar that was ahead of its time, and a generous dining area with a sunny bow window offering southern exposure. The kitchen also includes a pantry and convenient access to a beautiful 18' x 16' paver brick patio, ideal for outdoor entertaining. Just off the kitchen is a warm and inviting family room boasting chapel ceilings, skylights, and a second fireplace-creating a bright and relaxing atmosphere. The primary bedroom features its own private full bath, while the additional bedrooms offer walk-in closets and share a skylit hall bathroom with dual sinks. Enjoy the convenience of a main floor laundry room complete with cabinets, utility sink, and a folding counter, located just off the oversized 2-car attached garage. Additional features include: Full basement under half the home (~1,100 sq ft)-great for storage or future finishing, New furnace (2024), Roof replaced in 2010, Lawn sprinkling system & Landscape lighting. This beautifully maintained home offers comfort, space, and style-all nestled in a tranquil, wooded setting. A truly rare find!
Home Details
Home Type
- Single Family
Est. Annual Taxes
- $9,999
Year Built
- Built in 1986
Lot Details
- Lot Dimensions are 91x60x54x135x83
- Landscaped Professionally
- Corner Lot
- Paved or Partially Paved Lot
- Sprinkler System
- Mature Trees
- Wooded Lot
Parking
- 2 Car Garage
- Driveway
- Parking Included in Price
Home Design
- Ranch Style House
- Brick Exterior Construction
- Asphalt Roof
- Concrete Perimeter Foundation
Interior Spaces
- 2,398 Sq Ft Home
- Ceiling Fan
- Skylights
- Wood Burning Fireplace
- Attached Fireplace Door
- Gas Log Fireplace
- Fireplace Features Masonry
- Double Pane Windows
- Six Panel Doors
- Entrance Foyer
- Family Room with Fireplace
- 2 Fireplaces
- Living Room with Fireplace
- Formal Dining Room
- Carbon Monoxide Detectors
Kitchen
- Double Oven
- Electric Oven
- Cooktop
- Microwave
- Dishwasher
- Granite Countertops
- Disposal
Flooring
- Wood
- Carpet
Bedrooms and Bathrooms
- 3 Bedrooms
- 3 Potential Bedrooms
- Walk-In Closet
- Bathroom on Main Level
- Dual Sinks
Laundry
- Laundry Room
- Dryer
- Washer
- Sink Near Laundry
Basement
- Partial Basement
- Sump Pump
Outdoor Features
- Patio
Schools
- Chippewa Elementary School
- Independence Junior High School
- A B Shepard High School (Campus
Utilities
- Forced Air Heating and Cooling System
- Heating System Uses Natural Gas
- 100 Amp Service
- Lake Michigan Water
- Gas Water Heater
- Overhead Sewers
Community Details
- Country Trails Subdivision, Ranch Floorplan
Listing and Financial Details
- Senior Tax Exemptions
- Homeowner Tax Exemptions
Ownership History
Purchase Details
Home Financials for this Owner
Home Financials are based on the most recent Mortgage that was taken out on this home.Purchase Details
Similar Homes in Palos Heights, IL
Home Values in the Area
Average Home Value in this Area
Purchase History
| Date | Type | Sale Price | Title Company |
|---|---|---|---|
| Deed | $560,000 | First American Title | |
| Interfamily Deed Transfer | -- | -- |
Mortgage History
| Date | Status | Loan Amount | Loan Type |
|---|---|---|---|
| Previous Owner | $20,000 | Credit Line Revolving | |
| Previous Owner | $10,000 | Credit Line Revolving |
Property History
| Date | Event | Price | Change | Sq Ft Price |
|---|---|---|---|---|
| 05/12/2025 05/12/25 | Sold | $560,000 | +8.7% | $234 / Sq Ft |
| 04/22/2025 04/22/25 | Pending | -- | -- | -- |
| 04/16/2025 04/16/25 | For Sale | $515,000 | -- | $215 / Sq Ft |
Tax History Compared to Growth
Tax History
| Year | Tax Paid | Tax Assessment Tax Assessment Total Assessment is a certain percentage of the fair market value that is determined by local assessors to be the total taxable value of land and additions on the property. | Land | Improvement |
|---|---|---|---|---|
| 2024 | $9,999 | $39,000 | $7,381 | $31,619 |
| 2023 | $11,300 | $39,000 | $7,381 | $31,619 |
| 2022 | $11,300 | $37,451 | $6,495 | $30,956 |
| 2021 | $10,845 | $37,450 | $6,494 | $30,956 |
| 2020 | $10,778 | $37,450 | $6,494 | $30,956 |
| 2019 | $9,577 | $35,082 | $5,904 | $29,178 |
| 2018 | $9,064 | $35,082 | $5,904 | $29,178 |
| 2017 | $9,090 | $35,082 | $5,904 | $29,178 |
| 2016 | $8,849 | $31,213 | $5,018 | $26,195 |
| 2015 | $8,595 | $31,213 | $5,018 | $26,195 |
| 2014 | $8,374 | $31,213 | $5,018 | $26,195 |
| 2013 | $7,978 | $32,099 | $5,018 | $27,081 |
Agents Affiliated with this Home
-
Barry Gaw

Seller's Agent in 2025
Barry Gaw
RE/MAX
(708) 857-1500
4 in this area
173 Total Sales
-
Halina Wisniewska

Buyer's Agent in 2025
Halina Wisniewska
RE/MAX
(773) 680-0798
1 in this area
59 Total Sales
Map
Source: Midwest Real Estate Data (MRED)
MLS Number: 12339075
APN: 24-29-300-031-0000
- 6386 W Willow Wood Dr Unit D2
- 6231 W 125th St
- 6024 W 123rd St
- 12857 S Austin Ave
- 6231 W 127th Place
- 6709 W Menominee Pkwy
- 10 Cedar Creek Ct Unit A10
- 5907 W 124th St
- 6052 W 128th St
- 5844 W 124th St
- 12650 W Navajo Dr
- 12732 S Austin Ave
- 12059 S Oak Park Ave
- 9208 S Monitor Ave
- 6401 W Home Ave Unit 6A
- 5821 W 127th St
- 13001 S Westgate Dr
- 11933 S 70th Ave
- 5544 W Cal Sag Rd
- 5704 128th St Unit 3D
