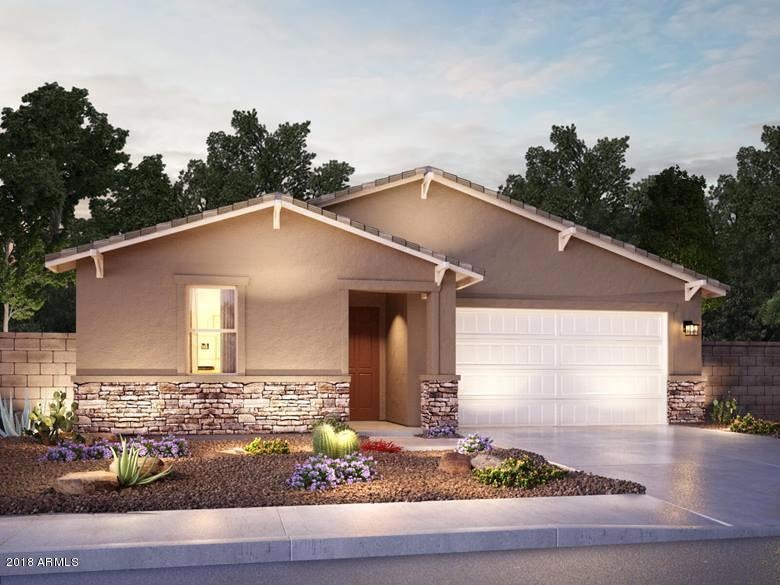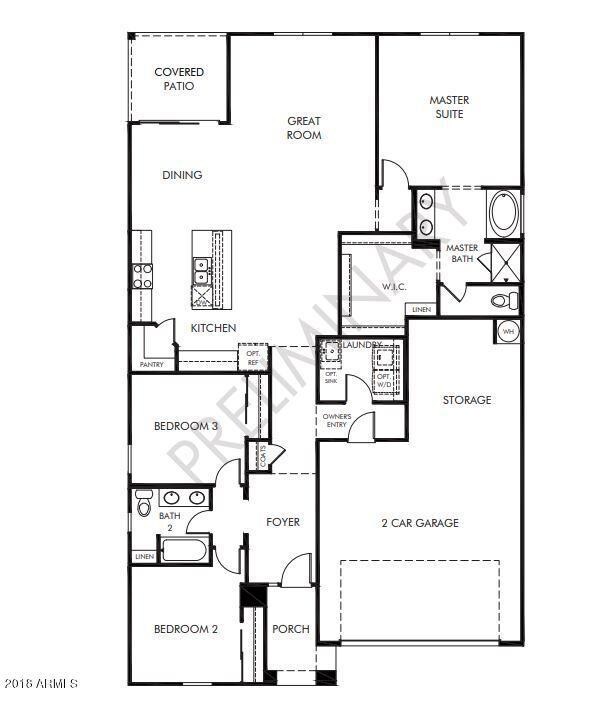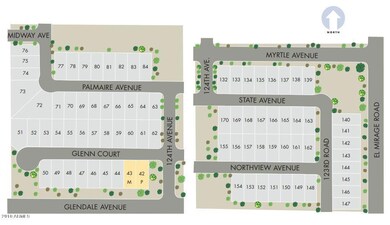
12323 W Myrtle Ave Glendale, AZ 85307
Litchfield NeighborhoodHighlights
- Corner Lot
- Private Yard
- 2 Car Direct Access Garage
- Granite Countertops
- Covered patio or porch
- Eat-In Kitchen
About This Home
As of July 2021Brand NEW energy-efficient home ready March-April 2019! Sawyer single story home with spacious secondary bedrooms off foyer allows for additional privacy in the master suite. As you continue down the hallway, the oversized laundry
room is centrally located. Open concept kitchen, great room, dining area for entertaining friends & family. Natural wood cabinets, golden granite countertops, neutral carpet, grey wood-pattern vinyl plank & gourmet kitchen in our Essential package. Community near the Westgate Entertainment District, Cardinals Football Stadium, Loop 101, 303 and Luke Air Force Base. Known for
our energy saving features, our homes help you live a healthier and quieter lifestyle while saving you thousands on utility bills.
Last Buyer's Agent
Non-MLS Agent
Non-MLS Office
Home Details
Home Type
- Single Family
Est. Annual Taxes
- $1,457
Year Built
- Built in 2019 | Under Construction
Lot Details
- 5,741 Sq Ft Lot
- Desert faces the front of the property
- Block Wall Fence
- Corner Lot
- Front Yard Sprinklers
- Sprinklers on Timer
- Private Yard
HOA Fees
- $66 Monthly HOA Fees
Parking
- 2 Car Direct Access Garage
- Garage ceiling height seven feet or more
- Garage Door Opener
Home Design
- Wood Frame Construction
- Spray Foam Insulation
- Tile Roof
- Concrete Roof
- Low Volatile Organic Compounds (VOC) Products or Finishes
- Stone Exterior Construction
- Stucco
Interior Spaces
- 1,841 Sq Ft Home
- 1-Story Property
- Ceiling height of 9 feet or more
- Double Pane Windows
- ENERGY STAR Qualified Windows with Low Emissivity
- Vinyl Clad Windows
- Smart Home
Kitchen
- Eat-In Kitchen
- Breakfast Bar
- Gas Cooktop
- Built-In Microwave
- Kitchen Island
- Granite Countertops
Flooring
- Carpet
- Laminate
- Tile
Bedrooms and Bathrooms
- 3 Bedrooms
- Primary Bathroom is a Full Bathroom
- 2 Bathrooms
- Dual Vanity Sinks in Primary Bathroom
- Low Flow Plumbing Fixtures
- Bathtub With Separate Shower Stall
Eco-Friendly Details
- ENERGY STAR Qualified Equipment for Heating
- No or Low VOC Paint or Finish
Schools
- Dysart Elementary School
- Dysart High School
Utilities
- Refrigerated Cooling System
- Ducts Professionally Air-Sealed
- Heating Available
- High Speed Internet
- Cable TV Available
Additional Features
- No Interior Steps
- Covered patio or porch
Listing and Financial Details
- Home warranty included in the sale of the property
- Tax Lot 163
- Assessor Parcel Number 501-53-179
Community Details
Overview
- Association fees include ground maintenance
- Aam Association, Phone Number (480) 448-4728
- Built by Meritage Homes
- Marbella Ranch Parcel 1 Subdivision, Sawyer Floorplan
Recreation
- Community Playground
- Bike Trail
Ownership History
Purchase Details
Home Financials for this Owner
Home Financials are based on the most recent Mortgage that was taken out on this home.Purchase Details
Home Financials for this Owner
Home Financials are based on the most recent Mortgage that was taken out on this home.Map
Similar Homes in the area
Home Values in the Area
Average Home Value in this Area
Purchase History
| Date | Type | Sale Price | Title Company |
|---|---|---|---|
| Warranty Deed | $476,500 | Partners Title Agency Llc | |
| Special Warranty Deed | $276,495 | Carefree Title Agency Inc |
Mortgage History
| Date | Status | Loan Amount | Loan Type |
|---|---|---|---|
| Open | $344,000 | New Conventional | |
| Previous Owner | $285,619 | VA |
Property History
| Date | Event | Price | Change | Sq Ft Price |
|---|---|---|---|---|
| 07/15/2021 07/15/21 | Sold | $476,500 | 0.0% | $260 / Sq Ft |
| 06/09/2021 06/09/21 | Price Changed | $476,500 | +19.2% | $260 / Sq Ft |
| 06/07/2021 06/07/21 | Pending | -- | -- | -- |
| 06/02/2021 06/02/21 | For Sale | $399,900 | +44.6% | $218 / Sq Ft |
| 05/03/2019 05/03/19 | Sold | $276,495 | -1.8% | $150 / Sq Ft |
| 03/29/2019 03/29/19 | Pending | -- | -- | -- |
| 03/26/2019 03/26/19 | For Sale | $281,570 | 0.0% | $153 / Sq Ft |
| 03/26/2019 03/26/19 | Price Changed | $281,570 | +4.8% | $153 / Sq Ft |
| 12/18/2018 12/18/18 | Pending | -- | -- | -- |
| 12/13/2018 12/13/18 | For Sale | $268,695 | -- | $146 / Sq Ft |
Tax History
| Year | Tax Paid | Tax Assessment Tax Assessment Total Assessment is a certain percentage of the fair market value that is determined by local assessors to be the total taxable value of land and additions on the property. | Land | Improvement |
|---|---|---|---|---|
| 2025 | $1,457 | $19,084 | -- | -- |
| 2024 | $1,398 | $18,175 | -- | -- |
| 2023 | $1,398 | $34,380 | $6,870 | $27,510 |
| 2022 | $1,429 | $26,010 | $5,200 | $20,810 |
| 2021 | $1,528 | $24,170 | $4,830 | $19,340 |
| 2020 | $1,371 | $21,060 | $4,210 | $16,850 |
| 2019 | $74 | $705 | $705 | $0 |
Source: Arizona Regional Multiple Listing Service (ARMLS)
MLS Number: 5856966
APN: 501-53-179
- 7321 N 123rd Dr
- 7215 N 123rd Dr
- 12416 W Midway Ave
- 12351 W Palmaire Ave
- 12420 W Northview Ave
- 7227 N 125th Dr
- 12474 W Glenn Ct
- 12565 W Palmaire Ave
- 12657 W Myrtle Ave
- 12568 W Orangewood Ave
- 12316 W Wagon Wheel Dr
- 7112 N 126th Ln
- 12369 W Kaler Dr
- 7456 N 126th Ln
- 12741 W Northview Ave
- 12472 W Kaler Dr
- 12528 W Tuckey Ln
- 12531 W Tuckey Ln
- 12727 W Glendale Ave Unit 106
- 12863 W Flynn Ct


