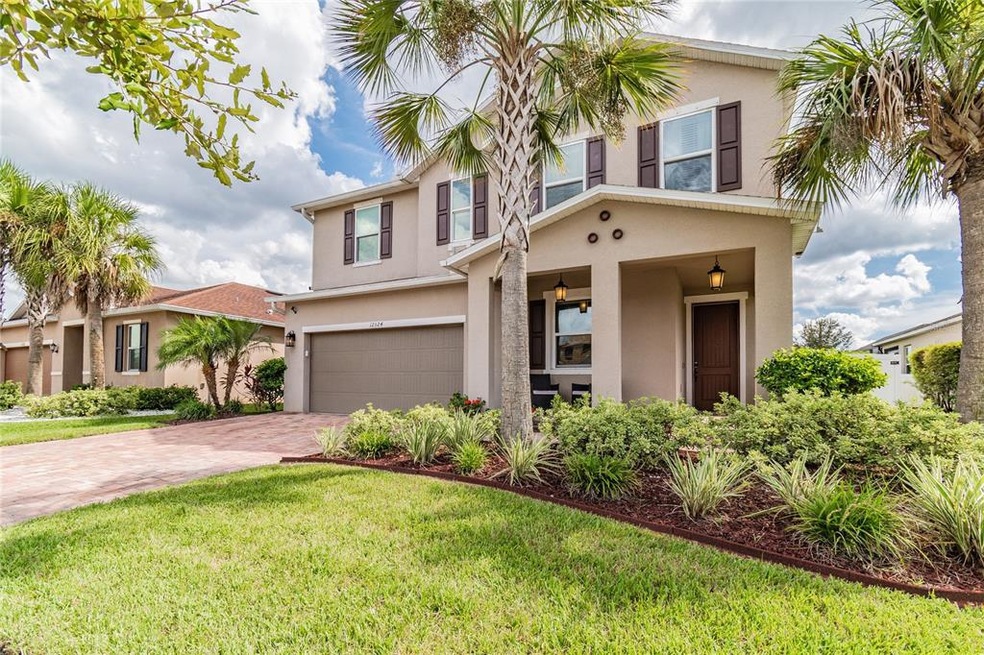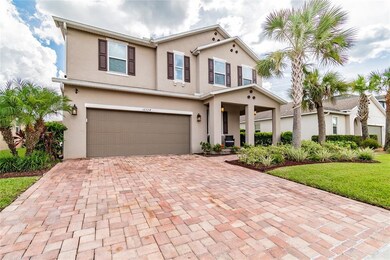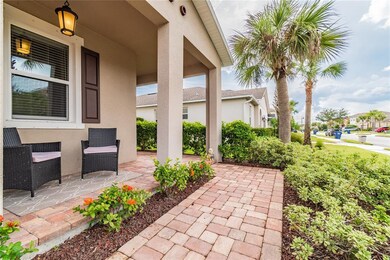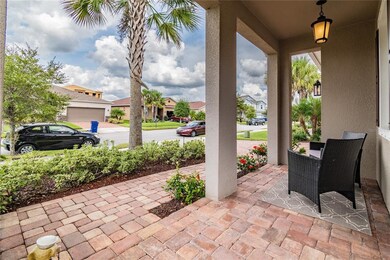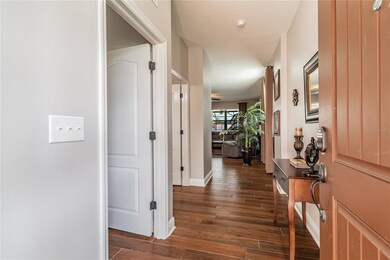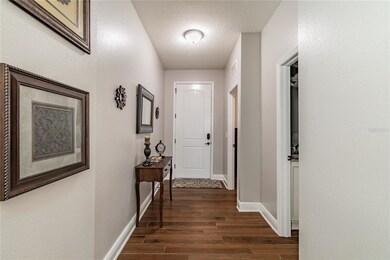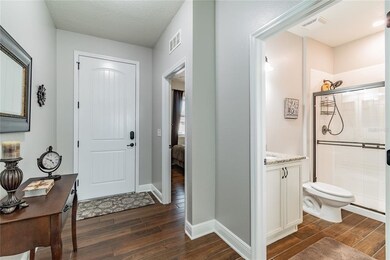
12324 Moss Lake Loop New Port Richey, FL 34655
Highlights
- Screened Pool
- Home Theater
- Contemporary Architecture
- Odessa Elementary School Rated A-
- Gated Community
- Loft
About This Home
As of November 2021This is your opportunity to own this Spectacular 5 bedroom 3 bath with a bonus room/ loft with a heated saltwater pool on an oversized homesite with a private fenced in yard!! WOW! Beautiful curb appeal from the palm trees to the paver drive way; to the adorable front porch; you will fall in love! As you enter the home; you will be greeted by the large great room with an amazing true chef's kitchen. This gourmet kitchen; showcases beautiful granite countertops an with a oversized island; perfect for quick meals or extra seating; flanked with quality endless cabinetry with deep drawers for those pots and pans; stainless steel appliance package complete with a double oven; perfect for hosting Thanksgiving dinner and a glass cooktop with wall mount kitcheaid range hood with stone backsplash WOW! This kitchen also offers a HUGE walk in pantry. Off the kitchen near the pantry is a" mud room" perfect for that "catch all" or a command station the ideal place to keep you organized; when coming in and out from the garage. Downstairs you will also find a bedroom with a closet and a full bathroom could make an excellent in-law suite or even the perfect home office. The entire downstairs is all wood look tile and also was recently painted a soft cool grey. Upstairs you will find a spacious 14x13 loft that is such a great space for a bonus room/ game room/ extra upstairs family room/ play room. The possibilities are endless. The owners suite is sure to please with en-suite bathroom; double sinks with granite countertops and beautiful cabinetry. Separate glass shower and separate soaking tub. The master closet is HUGE; which of course you will love! The owners suite also has the wood look laminate flooring and ceramic tile in the bathroom. Upstairs also has 3 other bedrooms one is oversized and has a wonderful walk in closet. Bathroom and also the laundry room are also upstairs which is so convenient to all the bedrooms. Outside is truly made for entertaining. Swim all year round in the paver heated saltwater pool complete with a sun shelf. Outside you will love to dine and entertain under your covered patio complete with two areas with seating arrangements plus areas for some lounge chairs to sit in the sun. Outside the pool area there is yard space to play in for the entire family. The yard is private and fully fenced in complete with a backyard playground that stays! WOW! There is nothing to do here but move in! Live in desirable GATED community of The Villages of Trinity Lakes! Where you are take a golf cart to shopping, restaurants; churches, parks and even your A rated elementary school. Very desirable Trinity area..live in quiet gated Trinity Lakes but so close to everything! 30 minutes to world famous Clearwater Beach, easy commute to Tampa and only 2 hours to Orlando! Location Location location! NO CDD and no flood insurance required. This home comes with hurricane shutters; ring security system and keypad lock system for extra added safety and its an energy efficient home! Live in a private gated community of the Villages of Trinity Lakes! Hurry fast as this home will not last!
Last Agent to Sell the Property
KELLER WILLIAMS REALTY- PALM H License #627865 Listed on: 10/07/2021

Home Details
Home Type
- Single Family
Est. Annual Taxes
- $5,191
Year Built
- Built in 2015
Lot Details
- 7,812 Sq Ft Lot
- South Facing Home
- Vinyl Fence
- Mature Landscaping
- Irrigation
- Property is zoned MPUD
HOA Fees
- $92 Monthly HOA Fees
Parking
- 2 Car Attached Garage
- Garage Door Opener
- Driveway
- Open Parking
Home Design
- Contemporary Architecture
- Slab Foundation
- Shingle Roof
- Block Exterior
- Stucco
Interior Spaces
- 2,716 Sq Ft Home
- 2-Story Property
- Ceiling Fan
- Blinds
- Family Room Off Kitchen
- Home Theater
- Loft
- Bonus Room
- Inside Utility
Kitchen
- <<builtInOvenToken>>
- Cooktop<<rangeHoodToken>>
- <<microwave>>
- Dishwasher
- Solid Surface Countertops
- Disposal
Flooring
- Carpet
- Ceramic Tile
Bedrooms and Bathrooms
- 5 Bedrooms
- Primary Bedroom Upstairs
- Walk-In Closet
- 3 Full Bathrooms
Laundry
- Laundry Room
- Laundry on upper level
Home Security
- Home Security System
- Security Gate
- Hurricane or Storm Shutters
- Fire and Smoke Detector
Pool
- Screened Pool
- Gunite Pool
- Saltwater Pool
- Fence Around Pool
- Child Gate Fence
Outdoor Features
- Covered patio or porch
- Exterior Lighting
Schools
- Odessa Elementary School
- Seven Springs Middle School
- J.W. Mitchell High School
Utilities
- Central Air
- Heating Available
- Underground Utilities
- Electric Water Heater
- Water Softener
Listing and Financial Details
- Down Payment Assistance Available
- Homestead Exemption
- Visit Down Payment Resource Website
- Legal Lot and Block 39 / 2
- Assessor Parcel Number 17-26-33-032.0-002.00-039.0
Community Details
Overview
- The Melrose Association, Phone Number (727) 787-3461
- Visit Association Website
- Villages/Trinity Lakes Subdivision
- The community has rules related to deed restrictions
Security
- Gated Community
Ownership History
Purchase Details
Home Financials for this Owner
Home Financials are based on the most recent Mortgage that was taken out on this home.Purchase Details
Home Financials for this Owner
Home Financials are based on the most recent Mortgage that was taken out on this home.Purchase Details
Similar Homes in New Port Richey, FL
Home Values in the Area
Average Home Value in this Area
Purchase History
| Date | Type | Sale Price | Title Company |
|---|---|---|---|
| Warranty Deed | $585,000 | Ark Title Services Llc | |
| Special Warranty Deed | $285,200 | First American Title Ins Co | |
| Special Warranty Deed | $6,237,000 | None Available |
Mortgage History
| Date | Status | Loan Amount | Loan Type |
|---|---|---|---|
| Open | $350,000 | New Conventional | |
| Previous Owner | $280,489 | FHA | |
| Previous Owner | $275,633 | FHA |
Property History
| Date | Event | Price | Change | Sq Ft Price |
|---|---|---|---|---|
| 08/01/2023 08/01/23 | Rented | $3,850 | 0.0% | -- |
| 07/13/2023 07/13/23 | Under Contract | -- | -- | -- |
| 07/03/2023 07/03/23 | For Rent | $3,850 | +1.3% | -- |
| 11/10/2021 11/10/21 | Rented | $3,800 | 0.0% | -- |
| 11/10/2021 11/10/21 | For Rent | $3,800 | 0.0% | -- |
| 11/05/2021 11/05/21 | Sold | $585,000 | +8.4% | $215 / Sq Ft |
| 10/10/2021 10/10/21 | Pending | -- | -- | -- |
| 10/06/2021 10/06/21 | For Sale | $539,900 | -- | $199 / Sq Ft |
Tax History Compared to Growth
Tax History
| Year | Tax Paid | Tax Assessment Tax Assessment Total Assessment is a certain percentage of the fair market value that is determined by local assessors to be the total taxable value of land and additions on the property. | Land | Improvement |
|---|---|---|---|---|
| 2024 | $8,895 | $504,594 | $97,368 | $407,226 |
| 2023 | $8,949 | $518,822 | $85,248 | $433,574 |
| 2022 | $7,536 | $459,160 | $71,808 | $387,352 |
| 2021 | $5,268 | $351,000 | $64,377 | $286,623 |
| 2020 | $5,191 | $346,160 | $44,577 | $301,583 |
| 2019 | $5,114 | $338,383 | $44,577 | $293,806 |
| 2018 | $4,389 | $292,651 | $0 | $0 |
| 2017 | $4,374 | $286,632 | $0 | $0 |
| 2016 | $4,306 | $281,304 | $44,577 | $236,727 |
| 2015 | $906 | $44,577 | $44,577 | $0 |
| 2014 | $175 | $10,415 | $10,415 | $0 |
Agents Affiliated with this Home
-
Michelle Corigliano

Seller's Agent in 2023
Michelle Corigliano
COASTAL PIONEER REALTY
(813) 480-6146
37 Total Sales
-
Stellar Non-Member Agent
S
Seller's Agent in 2021
Stellar Non-Member Agent
FL_MFRMLS
-
Amy Knightley
A
Seller's Agent in 2021
Amy Knightley
KELLER WILLIAMS REALTY- PALM H
(727) 772-0772
20 in this area
138 Total Sales
-
Hui Xu

Buyer's Agent in 2021
Hui Xu
ALIGN RIGHT REALTY SUNCOAST
(813) 702-9797
2 in this area
148 Total Sales
Map
Source: Stellar MLS
MLS Number: U8139170
APN: 33-26-17-0320-00200-0390
- 12225 Lake Blvd
- 12124 Lake Blvd
- 1830 Cameron Ct
- 1947 Marshberry Ct
- 1902 Marshberry Ct
- 1716 Cameron Ct
- 12523 Longstone Ct
- 1958 Marshberry Ct
- 11656 Lake Blvd
- 1726 Hadden Hall Place
- 1564 Imperial Key Dr
- 1809 Westerham Loop
- 11802 Aintree Ct
- 12352 Crestridge Loop
- 1525 Winding Willow Dr
- 1547 Winding Willow Dr
- 12784 Burns Dr
- 12135 Crestridge Loop
- 1610 Winding Willow Dr
- 12990 Burns Dr
