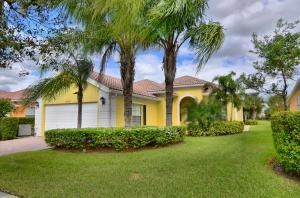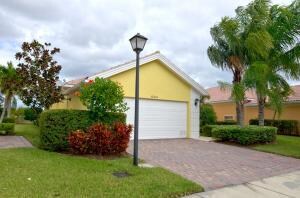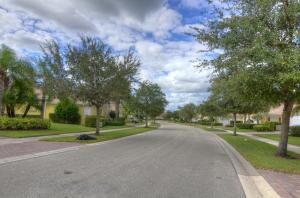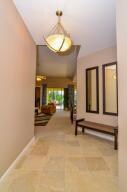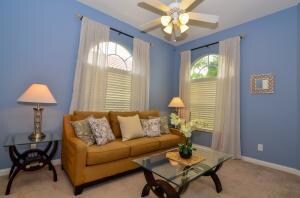
12324 SW Keating Dr Port Saint Lucie, FL 34987
Tradition NeighborhoodEstimated Value: $432,130 - $457,000
Highlights
- Lake Front
- Room in yard for a pool
- Vaulted Ceiling
- Gated with Attendant
- Clubhouse
- Attic
About This Home
As of December 2014Lake-front beauty ready for you to move in! A popular Oakmont model with 3 beds plus den & a huge screened patio overlooking the lake. Open & bright with family room adjacent to the dining room & kitchen--great for entertaining. Kitchen has corian countertops & breakfast bar. The den has pocket door to the kitchen--could be used as formal dining, office space, or easily made into a 4th bedroom. Upgraded drapes throughout including custom panel shades on the sliding glass doors looking out to the patio. French doors lead you into the spacious master suite featuring huge his & hers closets with built in shelving. The master bath has a unique separate his & hers toilets/sink areas with under-lit cabinets joined together by a glass shower. 'Her' side also has vanity & tub. READ MORE!
Last Agent to Sell the Property
RE/MAX Masterpiece Realty License #3232260 Listed on: 11/18/2014

Co-Listed By
Elyse Glass
RE/MAX Masterpiece Realty License #3249433
Home Details
Home Type
- Single Family
Est. Annual Taxes
- $6,660
Year Built
- Built in 2005
Lot Details
- Lake Front
- Irregular Lot
- Sprinkler System
HOA Fees
- $350 Monthly HOA Fees
Parking
- 2 Car Attached Garage
- Garage Door Opener
- Driveway
Home Design
- Barrel Roof Shape
Interior Spaces
- 2,000 Sq Ft Home
- 1-Story Property
- Central Vacuum
- Bar
- Vaulted Ceiling
- Great Room
- Combination Kitchen and Dining Room
- Den
- Lake Views
- Pull Down Stairs to Attic
- Home Security System
Kitchen
- Breakfast Bar
- Electric Range
- Microwave
- Dishwasher
Flooring
- Carpet
- Ceramic Tile
Bedrooms and Bathrooms
- 3 Bedrooms
- Split Bedroom Floorplan
- Closet Cabinetry
- Walk-In Closet
- 2 Full Bathrooms
Laundry
- Laundry Room
- Washer and Dryer Hookup
Outdoor Features
- Room in yard for a pool
- Patio
Utilities
- Central Heating and Cooling System
- Underground Utilities
- Electric Water Heater
Listing and Financial Details
- Assessor Parcel Number 430880001430007
Community Details
Overview
- Association fees include cable TV, ground maintenance, recreation facilities, security, trash
- The Lakes At Tradition Subdivision, Oakmont Floorplan
Amenities
- Clubhouse
- Billiard Room
Recreation
- Tennis Courts
- Community Basketball Court
- Community Pool
- Park
- Trails
Security
- Gated with Attendant
Ownership History
Purchase Details
Purchase Details
Home Financials for this Owner
Home Financials are based on the most recent Mortgage that was taken out on this home.Purchase Details
Home Financials for this Owner
Home Financials are based on the most recent Mortgage that was taken out on this home.Purchase Details
Home Financials for this Owner
Home Financials are based on the most recent Mortgage that was taken out on this home.Similar Homes in the area
Home Values in the Area
Average Home Value in this Area
Purchase History
| Date | Buyer | Sale Price | Title Company |
|---|---|---|---|
| Sandler David | -- | Attorney | |
| Sandler Paul C | $240,000 | Ally Parker Brown Title Ins | |
| Stewart Andrew E B | $191,900 | Attorney | |
| Chramm Steve | $190,000 | Attorney | |
| Ruiz Juan Manuel | $313,900 | American Title Of The Palm B |
Mortgage History
| Date | Status | Borrower | Loan Amount |
|---|---|---|---|
| Previous Owner | Stewart Andrew E B | $180,000 | |
| Previous Owner | Ruiz Juan Manuel | $251,120 | |
| Previous Owner | Ruiz Juan Manuel | $31,390 |
Property History
| Date | Event | Price | Change | Sq Ft Price |
|---|---|---|---|---|
| 12/15/2014 12/15/14 | Sold | $240,000 | -4.0% | $120 / Sq Ft |
| 11/18/2014 11/18/14 | For Sale | $249,900 | -- | $125 / Sq Ft |
Tax History Compared to Growth
Tax History
| Year | Tax Paid | Tax Assessment Tax Assessment Total Assessment is a certain percentage of the fair market value that is determined by local assessors to be the total taxable value of land and additions on the property. | Land | Improvement |
|---|---|---|---|---|
| 2024 | $6,660 | $270,047 | -- | -- |
| 2023 | $6,660 | $262,182 | $0 | $0 |
| 2022 | $6,465 | $254,546 | $0 | $0 |
| 2021 | $6,287 | $247,133 | $0 | $0 |
| 2020 | $6,334 | $243,721 | $0 | $0 |
| 2019 | $6,293 | $238,242 | $0 | $0 |
| 2018 | $6,047 | $233,800 | $50,000 | $183,800 |
| 2017 | $5,112 | $226,800 | $50,000 | $176,800 |
| 2016 | $5,044 | $208,300 | $46,000 | $162,300 |
| 2015 | $5,147 | $191,200 | $36,000 | $155,200 |
Agents Affiliated with this Home
-
Jeremy Glass

Seller's Agent in 2014
Jeremy Glass
RE/MAX
(772) 370-9637
5 in this area
88 Total Sales
-
E
Seller Co-Listing Agent in 2014
Elyse Glass
RE/MAX Masterpiece Realty
-
Dustin Balmuth

Buyer's Agent in 2014
Dustin Balmuth
Balmuth & Stone Real Estate LLC
(561) 271-0320
39 Total Sales
Map
Source: BeachesMLS
MLS Number: R10089807
APN: 43-08-800-0143-0007
- 10701 SW Hartwick Dr
- 12280 SW Elsinore Dr
- 10915 SW Hartwick Dr
- 12200 SW Elsinore Dr
- 12040 SW Elsinore Dr
- 10736 SW Estella Ln
- 12744 SW Eleanor Dr
- 12679 SW Phoenix Dr
- 12734 SW Phoenix Dr
- 10577 SW Toren Way
- 12768 SW Eleanor Dr
- 12578 SW Sunrise Lake Terrace
- 10552 SW Toren Way
- 10853 SW Elsinore Dr
- 12133 SW Aventino Dr
- 12758 SW Phoenix Dr
- 10568 SW Cambria Ln
- 10605 SW Jem St
- 10588 SW Toren Way
- 10493 SW Toren Way
- 12324 SW Keating Dr
- 12316 SW Keating Dr
- 12332 SW Keating Dr
- 12308 SW Keating Dr
- 12340 SW Keating Dr
- 12348 SW Keating Dr
- 12300 SW Keating Dr
- 12331 SW Keating Dr
- 12339 SW Keating Dr
- 12323 SW Keating Dr
- 12347 SW Keating Dr
- 12356 SW Keating Dr
- 12315 SW Keating Dr
- 10784 SW Hartwick Dr
- 12307 SW Keating Dr
- 12355 SW Keating Dr
- 10778 SW Hartwick Dr
- 12299 SW Keating Dr
- 10809 SW Hartwick Dr
- 12361 SW Keating Dr
