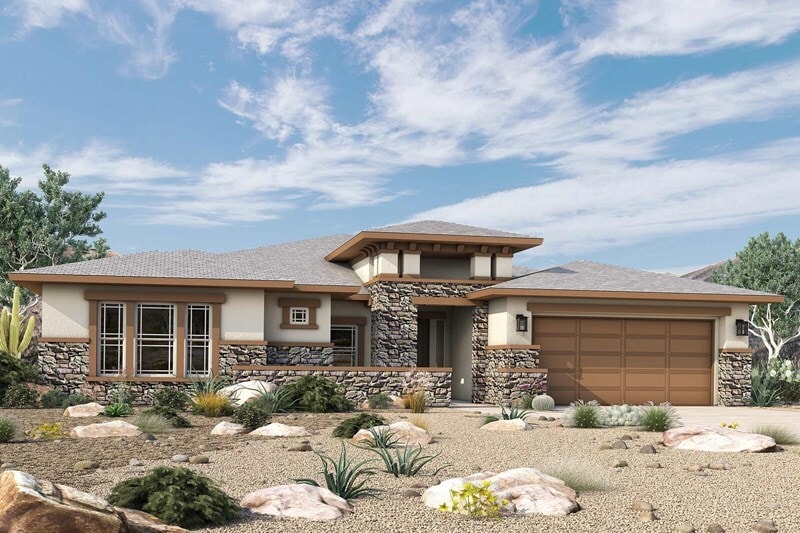
Estimated payment starting at $4,199/month
Highlights
- New Construction
- Tennis Courts
- Park
- Community Pool
- Community Center
- Community Barbecue Grill
About This Home
Experience the perfect blend of luxury, function, and modern design in this stunning 5-bedroom, 4.5-bathroom home in the highly sought-after Alamar community in Avondale, AZ. With 3,261 square feet of thoughtfully crafted living space, this home offers exceptional style and versatility for families of all sizes. The heart of the home is the breathtaking gourmet kitchen, where culinary dreams come to life. Featuring a massive 14-foot quartz island, a gas cooktop, double wall ovens, and elegant stacked cabinetry that extends to the ceiling, this kitchen is as functional as it is beautiful. A stylish tile backsplash adds a custom designer touch, while the oversized walk-in pantry and extended dining cabinetry with floating shelves provide ample storage and display space. An expansive 16-foot sliding glass door invites seamless indoor-outdoor living, leading to a large covered patio and finished turf backyard—ideal for entertaining or enjoying quiet evenings in your private retreat. The Owner’s Retreat is a haven of comfort, highlighted by a spa-style Super Shower with gorgeous tile, dual walk-in closets, a built-in bench with dressing mirror, and a dedicated linen closet. Every detail has been considered to create a serene and elegant escape. A spacious retreat room adds flexibility to the floor plan, offering the perfect space for a home office, gym, media room, or additional lounge. Wood-look tile flooring flows throughout the home, off
Sales
| Friday | Appointment Only |
| Saturday | Appointment Only |
| Sunday | Appointment Only |
| Monday | Appointment Only |
| Tuesday | Appointment Only |
| Wednesday | Appointment Only |
| Thursday | Appointment Only |
Home Details
Home Type
- Single Family
Est. Annual Taxes
- $126
HOA Fees
- $95 Monthly HOA Fees
Parking
- 2 Car Garage
Home Design
- New Construction
Interior Spaces
- 1-Story Property
Bedrooms and Bathrooms
- 5 Bedrooms
Community Details
Overview
- Greenbelt
Amenities
- Community Barbecue Grill
- Community Center
Recreation
- Tennis Courts
- Baseball Field
- Soccer Field
- Community Basketball Court
- Pickleball Courts
- Community Playground
- Community Pool
- Splash Pad
- Park
- Dog Park
- Trails
Map
Other Move In Ready Homes in Alamar - Sierra at Alamar
About the Builder
- 12312 W Luxton Ln
- 12323 W Luxton Ln
- 12332 W Parkway Ln
- 11682 W Parkway Ln
- 11679 W Parkway Ln
- 11663 W Luxton Ln
- 11807 W Parkway Ln
- 11660 W Luxton Ln
- 4467 S 116th Ln
- 4708 S 117th Ave
- 12013 W Marguerite Ave
- 12029 W Marguerite Ave
- 11623 W Marguerite Ave
- 4507 S 119th Dr
- 12013 W Marguerite Ave
- 12022 W Marguerite Ave
- Celeste Plan at Alamar - Bridle Park at Alamar
- Townsend Plan at Alamar - Bridle Park at Alamar
- Alden Plan at Alamar - Bridle Park at Alamar
- Raleigh Plan at Alamar - Bridle Park at Alamar
- Alamar - Sierra at Alamar
- 12332 W Parkway Ln
- 11660 W Luxton Ln
- Alamar - Bridle Park at Alamar
- 11949 W Parkway Ln
- 11937 W Parkway Ln
- 12012 W Parkway Ln
- 12003 W Parkway Ln
- 12323 W Luxton Ln
- 12315 W Luxton Ln
- 12322 W Marguerite Ave
- 12330 W Marguerite Ave
- 12358 W Marguerite Ave
- 12365 W Marguerite Ave
- 12370 W Marguerite Ave
- 12373 W Marguerite Ave
- Alamar - Fire Sky at Alamar
- Alamar - Highland Sage at Alamar
- Alamar - Highland Ridge at Alamar
- Alamar - Eminence at Alamar






