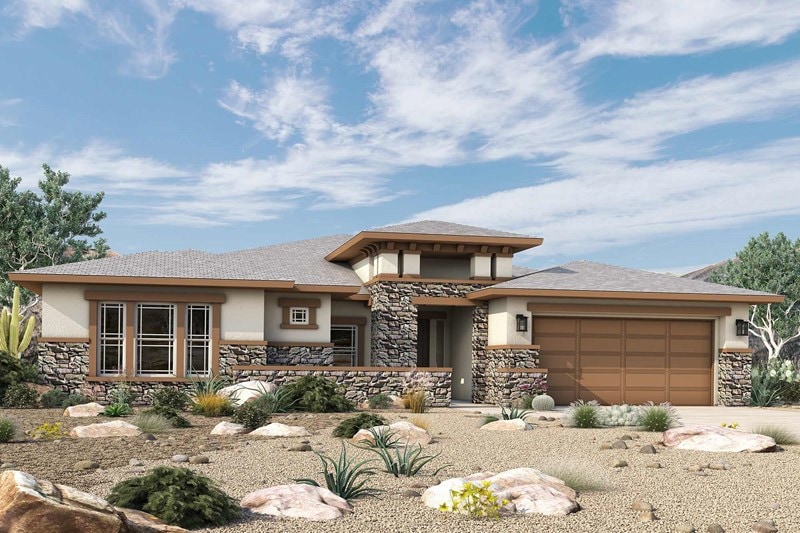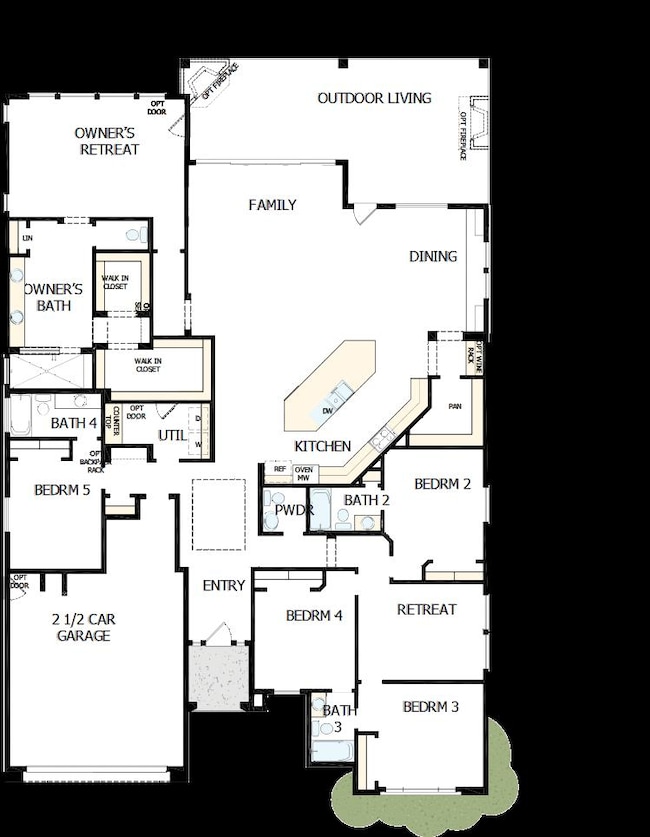
12324 W Parkway Ln Avondale, AZ 85323
Estrella Village NeighborhoodEstimated payment $4,889/month
Highlights
- New Construction
- Community Basketball Court
- Park
- Community Pool
- Community Center
- Greenbelt
About This Home
Stunning 5 Bedroom, 4.5 Bath Home with Retreat – 3,261 Sq. Ft. Welcome to luxury living in this beautifully designed 5-bedroom, 4.5-bath home featuring a spacious retreat and over 3,200 square feet of elegant living space. Step into the gorgeous gourmet kitchen — a chef’s dream — showcasing a 14-foot quartz island, gas cooktop, double wall ovens, and stacked cabinets that stretch to the ceiling. A striking tile backsplash adds a custom touch, while the huge walk-in pantry and extended dining cabinetry with floating shelves offer exceptional storage and style. Enjoy seamless indoor-outdoor living with a 16-foot sliding glass door that opens onto a massive covered patio and finished turf backyard — perfect for entertaining or relaxing in privacy. The Owner’s Retreat is a true sanctuary, featuring a luxuriously tiled Super Shower, dual walk-in closets, linen closet, and a built-in bench with dressing mirror.
Additional highlights: Retreat space ideal for a home office, gym, or media room. Beautiful wood-look tile flooring throughout. Washer, dryer, and French door refrigerator included. This exceptional home in the desirable Alamar community offers the perfect blend of comfort, functionality, and elevated design.
Home Details
Home Type
- Single Family
Parking
- 2 Car Garage
Home Design
- New Construction
- Quick Move-In Home
- Madrean Plan
Interior Spaces
- 3,261 Sq Ft Home
- 1-Story Property
Bedrooms and Bathrooms
- 5 Bedrooms
Community Details
Overview
- Built by David Weekley Homes
- Sierra At Alamar Subdivision
- Greenbelt
Amenities
- Community Center
Recreation
- Community Basketball Court
- Community Playground
- Community Pool
- Park
- Trails
Sales Office
- 11807 W. Luxton Lane
- Avondale, AZ 85323
- 480-935-8008
- Builder Spec Website
Map
Similar Homes in the area
Home Values in the Area
Average Home Value in this Area
Purchase History
| Date | Type | Sale Price | Title Company |
|---|---|---|---|
| Special Warranty Deed | $671,000 | -- |
Property History
| Date | Event | Price | Change | Sq Ft Price |
|---|---|---|---|---|
| 06/24/2025 06/24/25 | For Sale | $747,519 | 0.0% | $229 / Sq Ft |
| 06/16/2025 06/16/25 | Price Changed | $747,519 | -1.3% | $229 / Sq Ft |
| 05/17/2025 05/17/25 | Price Changed | $757,519 | -1.3% | $232 / Sq Ft |
| 05/01/2025 05/01/25 | Price Changed | $767,519 | -3.2% | $235 / Sq Ft |
| 03/26/2025 03/26/25 | For Sale | $792,519 | -- | $243 / Sq Ft |
- 12331 W Parkway Ln
- 12308 W Parkway Ln
- 12312 W Luxton Ln
- 4315 S 123rd Ave
- 12315 W Luxton Ln
- 12323 W Luxton Ln
- 12332 W Parkway Ln
- 11682 W Parkway Ln
- 11679 W Parkway Ln
- 11663 W Luxton Ln
- 11807 W Parkway Ln
- 11660 W Luxton Ln
- 4467 S 116th Ln
- 4708 S 117th Ave
- 12022 W Marguerite Ave
- 4504 S 116th Dr
- 12013 W Marguerite Ave
- 12029 W Marguerite Ave
- 11623 W Marguerite Ave
- 4507 S 119th Dr
- 11811 W Parkway Ln
- 4827 S 117th Ave
- 11579 W Luxton Ln
- 12210 W Levi Dr
- 11217 W Chipman Rd
- 11039 W Pkwy Dr
- 4623 S 111th Dr
- 4426 S 111th Dr
- 11022 W Levi Dr
- 4417 S 110th Ave
- 10805 W Levi Dr
- 10813 W Bloch Rd
- 12202 W Rio Vista Ln
- 11392 W Mountain View Dr
- 10633 W Wood St
- 11221 W Mountain View Dr
- 10958 W Rio Vista Ln
- 11026 W Mountain View Dr
- 11614 W Hopi St
- 12226 W Chase Ln

