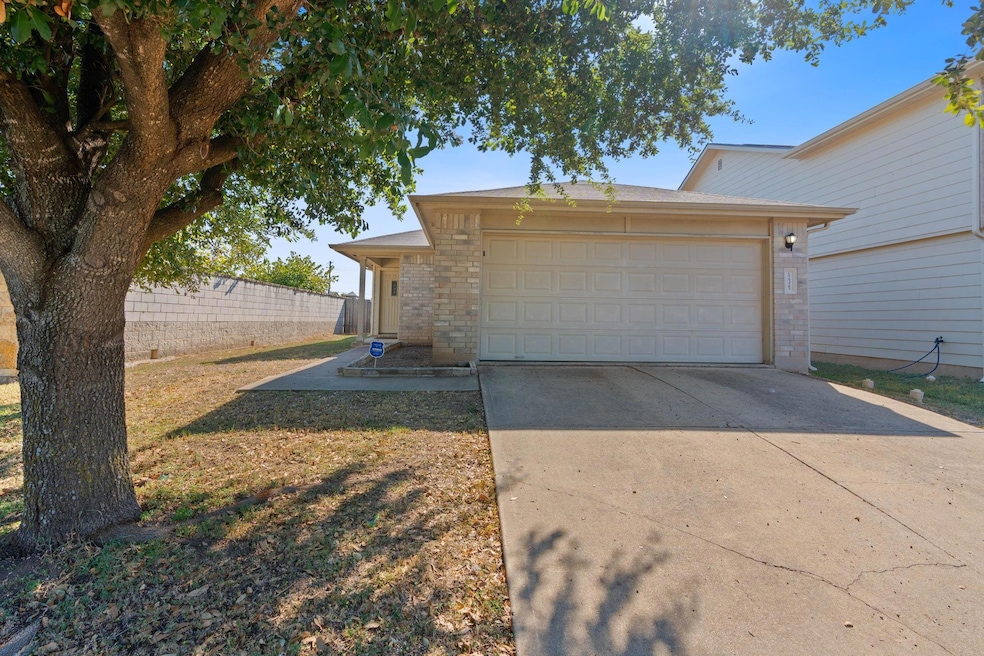
12325 Drummond Dr Austin, TX 78754
Harris Branch NeighborhoodHighlights
- Bamboo Flooring
- Covered patio or porch
- Walk-In Closet
- Corner Lot
- 2 Car Attached Garage
- No Interior Steps
About This Home
As of January 2025Nestled in one of Austin's sought-after neighborhoods, this lovely home built in 2007, offers a perfect blend of classic charm and modern convenience.
Situated on a corner lot, this property features a beautifully landscaped yard, providing ample outdoor space for family gatherings and relaxation. Inside, you'll find 3 bedrooms and 2 bathrooms, along with inviting living spaces that are perfect for both entertaining and everyday living.
Located just minutes from major roads like Parmer Lane,130 toll and 183, you'll enjoy easy access to downtown Austin and the surrounding areas. Explore nearby attractions such as the Domain for shopping and dining, and the vibrant nightlife of downtown Austin—all just a short drive away.
Don’t miss the opportunity to make this lovely home yours and enjoy the best of Austin living! Schedule your tour today!
Last Agent to Sell the Property
Compass RE Texas, LLC Brokerage Phone: (512) 483-6000 License #0585532 Listed on: 10/09/2024

Home Details
Home Type
- Single Family
Est. Annual Taxes
- $5,059
Year Built
- Built in 2007
Lot Details
- 4,587 Sq Ft Lot
- Northwest Facing Home
- Stone Wall
- Wood Fence
- Corner Lot
- Back Yard Fenced and Front Yard
- Property is in excellent condition
HOA Fees
- $41 Monthly HOA Fees
Parking
- 2 Car Attached Garage
- Driveway
Home Design
- Brick Exterior Construction
- Slab Foundation
- Shingle Roof
- Asphalt Roof
- HardiePlank Type
Interior Spaces
- 1,203 Sq Ft Home
- 1-Story Property
- Ceiling Fan
- Track Lighting
- Blinds
- Fire and Smoke Detector
- Electric Dryer Hookup
Kitchen
- Electric Cooktop
- <<microwave>>
- Dishwasher
Flooring
- Bamboo
- Carpet
Bedrooms and Bathrooms
- 3 Main Level Bedrooms
- Walk-In Closet
- 2 Full Bathrooms
Schools
- Pioneer Crossing Elementary School
- Decker Middle School
- Manor High School
Utilities
- Central Heating and Cooling System
- Cable TV Available
Additional Features
- No Interior Steps
- Covered patio or porch
Listing and Financial Details
- Assessor Parcel Number 02454305720000
- Tax Block A
Community Details
Overview
- Association fees include common area maintenance
- Harris Branch Association
- Edinburgh Gardens Sec 01 Subdivision
Amenities
- Common Area
- Community Mailbox
Ownership History
Purchase Details
Home Financials for this Owner
Home Financials are based on the most recent Mortgage that was taken out on this home.Purchase Details
Home Financials for this Owner
Home Financials are based on the most recent Mortgage that was taken out on this home.Purchase Details
Purchase Details
Purchase Details
Home Financials for this Owner
Home Financials are based on the most recent Mortgage that was taken out on this home.Similar Homes in the area
Home Values in the Area
Average Home Value in this Area
Purchase History
| Date | Type | Sale Price | Title Company |
|---|---|---|---|
| Deed | -- | None Listed On Document | |
| Vendors Lien | -- | None Available | |
| Interfamily Deed Transfer | -- | None Available | |
| Interfamily Deed Transfer | -- | None Available | |
| Vendors Lien | -- | Commerce Title Company |
Mortgage History
| Date | Status | Loan Amount | Loan Type |
|---|---|---|---|
| Open | $279,837 | FHA | |
| Previous Owner | $36,230 | New Conventional | |
| Previous Owner | $125,467 | FHA | |
| Previous Owner | $112,360 | Purchase Money Mortgage |
Property History
| Date | Event | Price | Change | Sq Ft Price |
|---|---|---|---|---|
| 01/17/2025 01/17/25 | Sold | -- | -- | -- |
| 10/24/2024 10/24/24 | Price Changed | $292,999 | -0.7% | $244 / Sq Ft |
| 10/09/2024 10/09/24 | For Sale | $295,000 | -- | $245 / Sq Ft |
Tax History Compared to Growth
Tax History
| Year | Tax Paid | Tax Assessment Tax Assessment Total Assessment is a certain percentage of the fair market value that is determined by local assessors to be the total taxable value of land and additions on the property. | Land | Improvement |
|---|---|---|---|---|
| 2023 | $3,123 | $225,895 | $0 | $0 |
| 2022 | $4,786 | $205,359 | $0 | $0 |
| 2021 | $4,606 | $186,690 | $30,000 | $157,560 |
| 2020 | $4,231 | $169,718 | $30,000 | $139,718 |
| 2018 | $4,393 | $173,174 | $30,000 | $143,174 |
| 2017 | $4,358 | $170,709 | $30,000 | $140,709 |
| 2016 | $3,846 | $150,639 | $30,000 | $120,639 |
| 2015 | $2,223 | $129,077 | $30,000 | $99,077 |
| 2014 | $2,223 | $96,048 | $0 | $0 |
Agents Affiliated with this Home
-
Lachelle Lenz
L
Seller's Agent in 2025
Lachelle Lenz
Compass RE Texas, LLC
(512) 296-1890
1 in this area
48 Total Sales
-
amrit babu

Buyer's Agent in 2025
amrit babu
Compass RE Texas, LLC
(512) 206-6669
2 in this area
52 Total Sales
Map
Source: Unlock MLS (Austin Board of REALTORS®)
MLS Number: 9369351
APN: 712369
- 5625 Clyde Ln
- 12404 Granton Cove
- 5608 Brougham Way
- 12305 Kelton Dr
- 6116 Speyside Dr
- 12120 Kilmartin Ln
- 5601 Malcom Trail
- 12005 Kilmartin Ln
- 5800 Adair Dr
- 12004 Gaelic Dr
- 13013 Titanium St
- 13113 Titanium St
- 11853 Gaelic Dr
- 5400 E Howard Ln
- 12521 Orchard Grove Ln
- 11731 Rydalwater Ln
- 6900 Longford Trail
- 12637 Orchard Grove Ln
- 4843 E Yager Ln
- 11713 Rydalwater Ln
