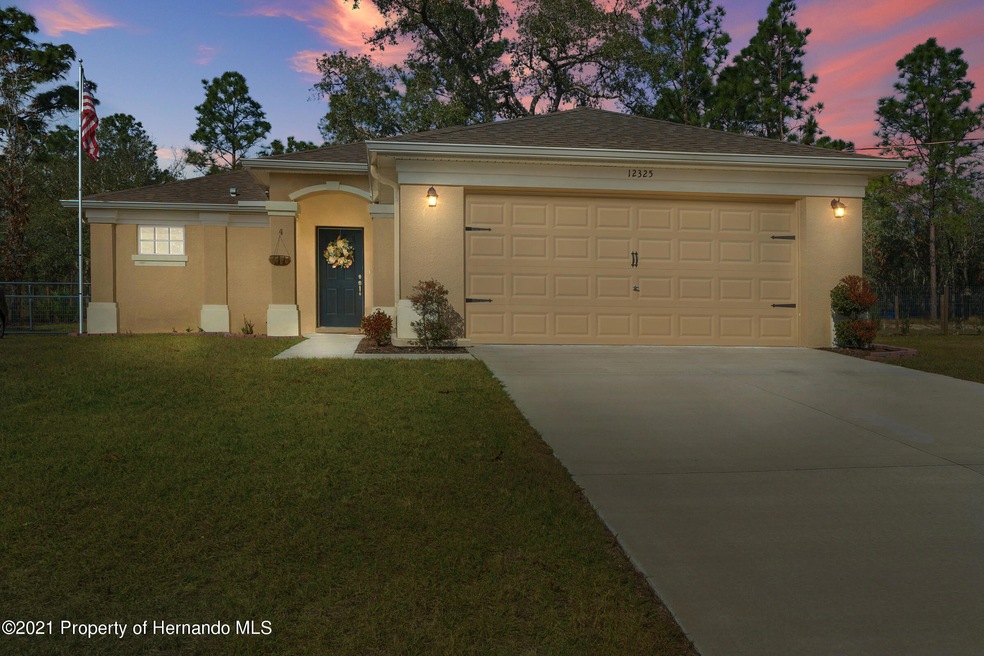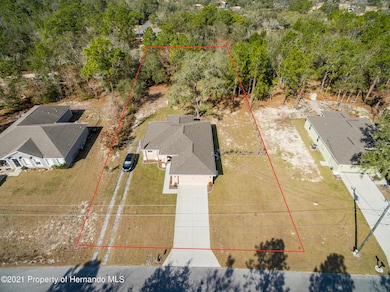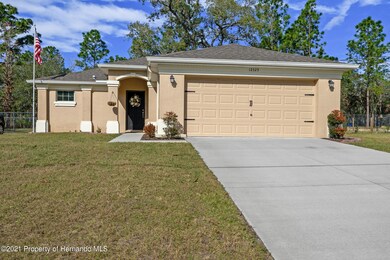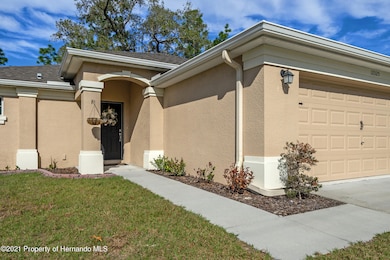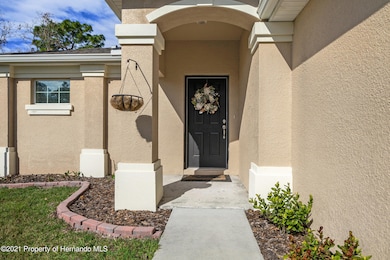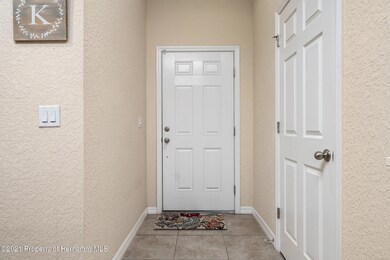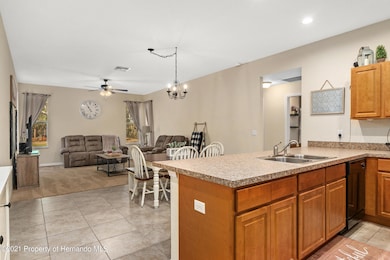
12325 Lark Sparrow Rd Weeki Wachee, FL 34614
Royal Highlands NeighborhoodHighlights
- Contemporary Architecture
- No HOA
- Double Vanity
- Marble Flooring
- 2 Car Attached Garage
- Walk-In Closet
About This Home
As of September 2023IMMACULATE & MOVE-IN-READY!! Check out this Beautiful 3 bedroom, 2 bathroom, 2 car garage Southern Valley home! Built in 2019 and nestled on .46 of an acre in Royal Highlands! Shows like a model home with the sought after Split floorplan, Open-concept main living area, and 9'4'' ceilings throughout the kitchen, dining and great room. The kitchen boasts newer appliances, large double stainless steel sink, ample kitchen cabinet space, recessed lighting and breakfast bar. The Master Suite is Light & Bright and thoughtfully laid out with his & her vanities, large walk-in shower, a spacious walk-in closet and sliders that lead out to the peaceful, picturesque backyard. Inside laundry room with closet for extra storage! No HOA! No CDDs! Fully fenced in backyard! Outside 8x8 storage shed conveys and is ready for your tools and toys. GREAT LOCATION! Zoned for Winding Waters K-8 and Weeki Wachee High School. Close to shopping, restaurants, hospitals, beaches, the Weeki Wachee Springs State Park and the Suncoast Parkway for quick and easy access to Tampa for work or play!
Last Agent to Sell the Property
Home-Land Real Estate Inc License #677255 Listed on: 01/15/2021
Last Buyer's Agent
NON MEMBER
NON MEMBER
Home Details
Home Type
- Single Family
Est. Annual Taxes
- $1,954
Year Built
- Built in 2019
Lot Details
- 0.46 Acre Lot
- Property is zoned R1C
Parking
- 2 Car Attached Garage
Home Design
- Contemporary Architecture
- Fixer Upper
- Concrete Siding
- Block Exterior
- Stucco Exterior
Interior Spaces
- 1,313 Sq Ft Home
- 1-Story Property
- Ceiling Fan
Kitchen
- Breakfast Bar
- Electric Oven
- Microwave
- Dishwasher
- Disposal
Flooring
- Carpet
- Marble
- Tile
Bedrooms and Bathrooms
- 3 Bedrooms
- Split Bedroom Floorplan
- Walk-In Closet
- 2 Full Bathrooms
- Double Vanity
- No Tub in Bathroom
Laundry
- Dryer
- Washer
Outdoor Features
- Patio
Schools
- Winding Waters K-8 Elementary And Middle School
- Weeki Wachee High School
Utilities
- Central Heating and Cooling System
- Private Water Source
- Private Sewer
- Cable TV Available
Community Details
- No Home Owners Association
- Royal Highlands Unit 4 Subdivision
Listing and Financial Details
- Legal Lot and Block 0120 / 0194
- Assessor Parcel Number R01 221 17 3330 0194 0120
Ownership History
Purchase Details
Home Financials for this Owner
Home Financials are based on the most recent Mortgage that was taken out on this home.Purchase Details
Home Financials for this Owner
Home Financials are based on the most recent Mortgage that was taken out on this home.Purchase Details
Home Financials for this Owner
Home Financials are based on the most recent Mortgage that was taken out on this home.Purchase Details
Home Financials for this Owner
Home Financials are based on the most recent Mortgage that was taken out on this home.Purchase Details
Similar Homes in Weeki Wachee, FL
Home Values in the Area
Average Home Value in this Area
Purchase History
| Date | Type | Sale Price | Title Company |
|---|---|---|---|
| Warranty Deed | $307,000 | None Listed On Document | |
| Warranty Deed | $289,900 | -- | |
| Special Warranty Deed | $197,000 | Attorney | |
| Warranty Deed | $169,000 | Paramount Title | |
| Warranty Deed | $15,000 | Precision Title The Suncost |
Mortgage History
| Date | Status | Loan Amount | Loan Type |
|---|---|---|---|
| Open | $10,465 | New Conventional | |
| Open | $293,584 | FHA | |
| Previous Owner | $281,697 | FHA | |
| Previous Owner | $191,090 | New Conventional | |
| Previous Owner | $172,633 | VA | |
| Closed | $14,085 | No Value Available |
Property History
| Date | Event | Price | Change | Sq Ft Price |
|---|---|---|---|---|
| 09/05/2023 09/05/23 | Sold | $307,000 | -4.0% | $231 / Sq Ft |
| 08/05/2023 08/05/23 | Pending | -- | -- | -- |
| 07/27/2023 07/27/23 | For Sale | $319,900 | +10.3% | $240 / Sq Ft |
| 02/24/2023 02/24/23 | Sold | $289,900 | -3.3% | -- |
| 01/28/2023 01/28/23 | Pending | -- | -- | -- |
| 11/10/2022 11/10/22 | For Sale | $299,900 | +52.2% | -- |
| 02/19/2021 02/19/21 | Sold | $197,000 | -1.5% | $150 / Sq Ft |
| 01/17/2021 01/17/21 | Pending | -- | -- | -- |
| 01/15/2021 01/15/21 | For Sale | $199,900 | +18.3% | $152 / Sq Ft |
| 04/11/2019 04/11/19 | Sold | $169,000 | -0.5% | $127 / Sq Ft |
| 02/19/2019 02/19/19 | Pending | -- | -- | -- |
| 02/01/2019 02/01/19 | For Sale | $169,900 | -- | $128 / Sq Ft |
Tax History Compared to Growth
Tax History
| Year | Tax Paid | Tax Assessment Tax Assessment Total Assessment is a certain percentage of the fair market value that is determined by local assessors to be the total taxable value of land and additions on the property. | Land | Improvement |
|---|---|---|---|---|
| 2024 | $3,930 | $234,010 | $27,004 | $207,006 |
| 2023 | $3,930 | $216,932 | $26,004 | $190,928 |
| 2022 | $3,708 | $200,776 | $22,203 | $178,573 |
| 2021 | $1,525 | $137,559 | $0 | $0 |
| 2020 | $1,954 | $135,660 | $9,001 | $126,659 |
| 2019 | $672 | $8,001 | $8,001 | $0 |
| 2018 | $85 | $7,201 | $7,201 | $0 |
| 2017 | $373 | $5,601 | $5,601 | $0 |
| 2016 | $353 | $3,601 | $0 | $0 |
| 2015 | $130 | $3,601 | $0 | $0 |
| 2014 | $128 | $3,601 | $0 | $0 |
Agents Affiliated with this Home
-
Susan Downey

Seller's Agent in 2023
Susan Downey
CHARLES RUTENBERG REALTY INC
(727) 251-0784
2 in this area
7 Total Sales
-
Josh Burbank

Seller's Agent in 2023
Josh Burbank
Home-Land Real Estate Inc
7 in this area
78 Total Sales
-
Stellar Non-Member Agent
S
Buyer's Agent in 2023
Stellar Non-Member Agent
FL_MFRMLS
-
N
Buyer's Agent in 2023
NON MEMBER
NON MEMBER
-
Gina Linn
G
Seller's Agent in 2019
Gina Linn
Tropic Shores Realty LLC
(352) 536-0381
31 in this area
54 Total Sales
-
JACKIE Kanaar
J
Buyer's Agent in 2019
JACKIE Kanaar
Tropic Shores Realty LLC
(352) 650-4477
35 Total Sales
Map
Source: Hernando County Association of REALTORS®
MLS Number: 2214180
APN: R01-221-17-3330-0194-0120
- 12404 Dolquieb Ln
- 12476 Jaybird Rd
- 12234 Ipswich Sparrow Rd
- 12205 Lark Sparrow Rd
- 12260 Ipswich Sparrow Rd
- 12310 Indigo Bunting Rd
- 12283 Ipswich Sparrow Rd
- 12332 Harris Hawk Rd
- 12230 Pine Finch Ave
- 0 Purple Galinule Ave
- 12201 Labrador Duck Rd
- 11483 Poorwill Ave
- 11434 Poorwill Ave
- 12487 Hooker Rd
- 0 Innsbruck Rd
- 12391 Neeld St
- 13083 Jaywalk Rd
- 0 Peregrine Falcon Ave Unit 2225317
- 14376 Earline Ave
- 0 Pine Club Cir Unit MFRW7872579
