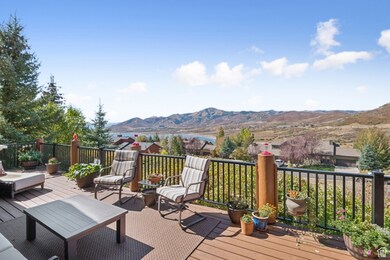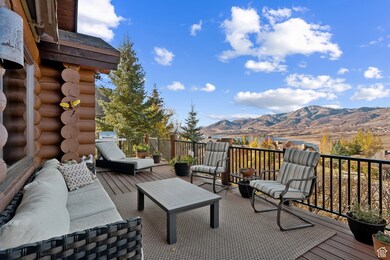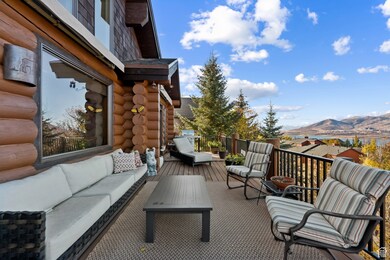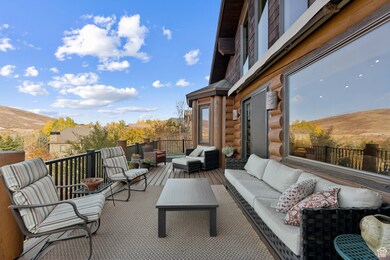Estimated payment $10,758/month
Highlights
- Lake View
- Hilly Lot
- Wood Flooring
- Midway Elementary School Rated A-
- Vaulted Ceiling
- Hydromassage or Jetted Bathtub
About This Home
Welcome to 12325 Deer Mountain Blvd in Kamas, Utah-a luxurious mountain retreat where timeless log cabin warmth meets refined contemporary design. Perfectly perched to capture sweeping, unobstructed views of Jordanelle Reservoir and Deer Valley Resort, this home offers some of the most commanding lake and ski-resort vistas in the entire Deer Mountain community. The exterior blends natural wood, stone, and expansive glass, creating a classic alpine aesthetic that feels both inviting and elevated. Inside, the home embraces its log cabin roots with rich timber beams, tongue-and-groove ceilings, and warm wood tones throughout-balanced by modern finishes and open, light-filled spaces. The great room centers around a striking stone fireplace and walls of windows that frame the ever-changing mountain landscape, while the gourmet kitchen features high-end appliances, custom cabinetry, and a large island ideal for gathering with friends and family. The primary suite is a cozy yet sophisticated sanctuary, with a spa-inspired bath and private deck overlooking the glittering lake and Deer Valley slopes. Additional bedrooms, flexible living areas, and expansive decks provide comfort and versatility for entertaining or quiet retreat. Combining handcrafted charm with contemporary luxury, this home perfectly embodies the spirit of mountain living-serene, scenic, and just minutes from Park City's world-class skiing, dining, and recreation.
Listing Agent
Berkshire Hathaway HomeServices Utah Properties (354 Main) License #5450472 Listed on: 10/24/2025

Home Details
Home Type
- Single Family
Est. Annual Taxes
- $5,990
Year Built
- Built in 2004
Lot Details
- 9,148 Sq Ft Lot
- Landscaped
- Terraced Lot
- Sprinkler System
- Hilly Lot
- Mountainous Lot
HOA Fees
- $32 Monthly HOA Fees
Parking
- 2 Car Attached Garage
Property Views
- Lake
- Mountain
Home Design
- Stone Siding
- Log Siding
Interior Spaces
- 3,750 Sq Ft Home
- 2-Story Property
- Wet Bar
- Vaulted Ceiling
- Gas Log Fireplace
- Double Pane Windows
- Basement Fills Entire Space Under The House
Kitchen
- Built-In Oven
- Range
- Microwave
- Disposal
Flooring
- Wood
- Carpet
- Tile
Bedrooms and Bathrooms
- 4 Bedrooms | 1 Main Level Bedroom
- Walk-In Closet
- Hydromassage or Jetted Bathtub
- Bathtub With Separate Shower Stall
Outdoor Features
- Covered Patio or Porch
Schools
- Heber Valley Elementary School
- Wasatch Middle School
- Wasatch High School
Utilities
- Forced Air Heating and Cooling System
- Natural Gas Connected
Community Details
- Association fees include insurance
- Acs Association, Phone Number (801) 641-1844
- Deer Mtn Subdivision
Listing and Financial Details
- Assessor Parcel Number 00-0020-0012
Map
Home Values in the Area
Average Home Value in this Area
Tax History
| Year | Tax Paid | Tax Assessment Tax Assessment Total Assessment is a certain percentage of the fair market value that is determined by local assessors to be the total taxable value of land and additions on the property. | Land | Improvement |
|---|---|---|---|---|
| 2025 | $5,991 | $1,292,480 | $280,000 | $1,012,480 |
| 2024 | $5,991 | $1,284,315 | $315,000 | $969,315 |
| 2023 | $5,991 | $1,348,980 | $315,000 | $1,033,980 |
| 2022 | $13,810 | $1,481,476 | $150,000 | $1,331,476 |
| 2021 | $11,943 | $1,020,720 | $150,000 | $870,720 |
| 2020 | $10,669 | $884,187 | $150,000 | $734,187 |
| 2019 | $9,946 | $884,187 | $0 | $0 |
| 2018 | $9,946 | $884,187 | $0 | $0 |
| 2017 | $7,879 | $714,276 | $0 | $0 |
| 2016 | $6,931 | $604,757 | $0 | $0 |
| 2015 | $6,365 | $589,757 | $95,000 | $494,757 |
| 2014 | $6,380 | $589,757 | $95,000 | $494,757 |
Property History
| Date | Event | Price | List to Sale | Price per Sq Ft |
|---|---|---|---|---|
| 10/24/2025 10/24/25 | For Sale | $1,950,000 | -- | $520 / Sq Ft |
Purchase History
| Date | Type | Sale Price | Title Company |
|---|---|---|---|
| Warranty Deed | -- | Us Title Insurance Agency | |
| Warranty Deed | -- | Integrated Title Insurance S | |
| Interfamily Deed Transfer | -- | None Available |
Mortgage History
| Date | Status | Loan Amount | Loan Type |
|---|---|---|---|
| Previous Owner | $618,750 | Purchase Money Mortgage |
Source: UtahRealEstate.com
MLS Number: 2119472
APN: 00-0020-0012
- 198 E Keetly Close Cir
- 12068 N Sage Hollow Cir Unit 20
- 12068 N Sage Hollow Cir
- 12403 Ross Creek Dr
- 12472 Ross Creek Dr
- 368 W Ascent Dr
- 337 E Overlook Loop Unit 23
- 363 E Overlook Loop
- 363 E Overlook Loop Unit 22
- Uphill Estate Willow B Plan at Lakeview Estates - Lakeview Estates Single Family
- Uphill Estate Willow A Plan at Lakeview Estates - Lakeview Estates Single Family
- Uphill Estate Tupelo B Plan at Lakeview Estates - Lakeview Estates Single Family
- Sundance A Plan at Deer Waters Resort - Townhomes
- Downhill Estate Oak B Plan at Lakeview Estates - Lakeview Estates Single Family
- Downhill Estate Oak A Plan at Lakeview Estates - Lakeview Estates Single Family
- Uphill Estate Acacia B Plan at Lakeview Estates - Lakeview Estates Single Family
- Downhill Estate Maple B Plan at Lakeview Estates - Lakeview Estates Single Family
- Uphill Estate Tupelo A Plan at Lakeview Estates - Lakeview Estates Single Family
- Downhill Estate Pine B Plan at Lakeview Estates - Lakeview Estates Single Family
- Downhill Estate Pine A Plan at Lakeview Estates - Lakeview Estates Single Family
- 12774 N Deer Mountain Blvd
- 11539 N Vantage Ln
- 11422 N Vantage Ln
- 11624 N White Tail Ct
- 11554 N Soaring Hawk Ln
- 852 W Carving Edge Ct
- 1180 E Longview Dr
- 1673 W Centaur Ct
- 10352 N Sightline Cir
- 14362 Rendezvous Trail
- 14362 N Rendezvous Trail
- 1779 W Fox Bay Dr Unit N202
- 1779 W Fox Bay Dr
- 2303 W Deer Hollow Rd Unit 1209
- 3450 E Ridgeway Ct
- 3608 Sun Ridge Dr
- 33696 Solamere Dr
- 3075 Snow Cloud Cir
- 3396 Solamere Dr
- 1670 Deer Valley Dr N






