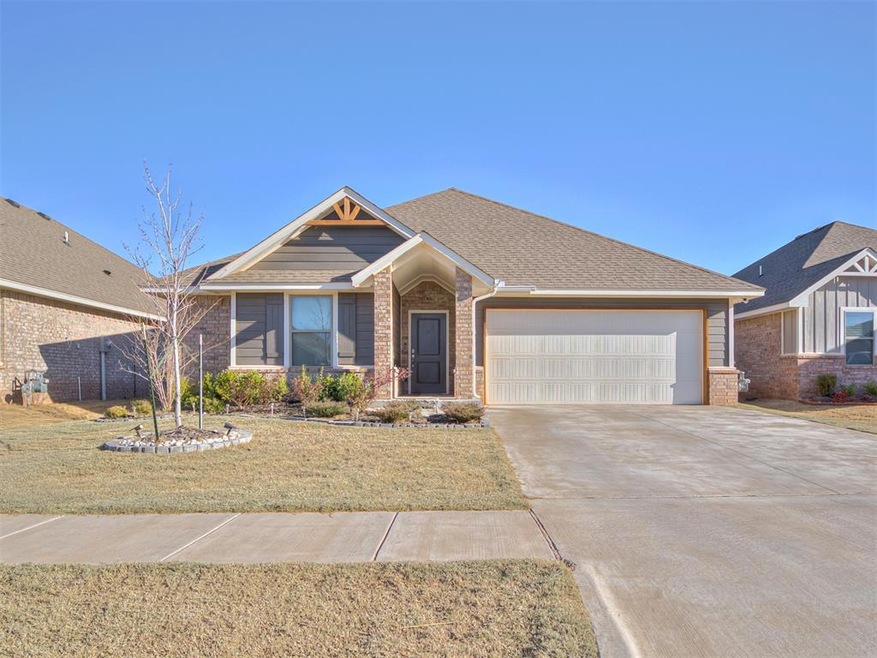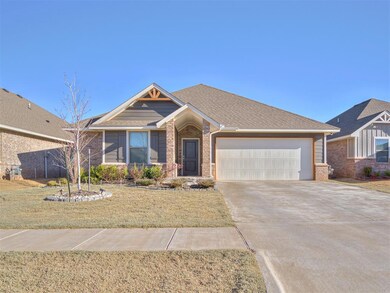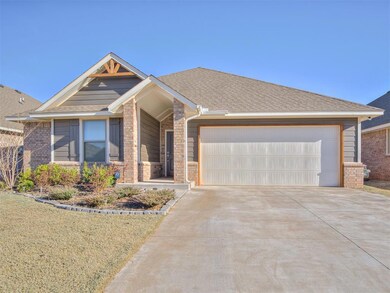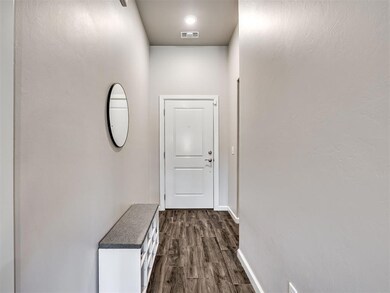
Estimated payment $1,679/month
Highlights
- Craftsman Architecture
- Covered patio or porch
- Interior Lot
- Northwood Elementary School Rated A-
- 2 Car Attached Garage
- Double Pane Windows
About This Home
This well-designed home offers 1,200 sq ft of indoor living space, plus 110 sq ft of outdoor living. A covered front patio leads into a spacious living area with a 10-ft ceiling, wood-look tile, a ceiling fan, and large windows for natural light. The kitchen features elegant cabinetry with decorative hardware, stainless steel Frigidaire appliances, a stylish tile backsplash, and sleek countertops, flowing seamlessly into the dining space.
The primary suite includes a ceiling fan, walk-in closet, and an en-suite bath with dual sinks, premium cabinetry, satin nickel finishes, and a walk-in shower with floor-to-ceiling tile. Two additional bedrooms share a full bath, while a utility room adds convenience.
Enjoy outdoor living with a covered back patio, fully sodded yard, and a smart irrigation system. The two-car garage includes a 385 sq ft space with a built-in storm shelter. Additional features include a tankless water heater, fresh air intake system, R-15 and R-38 insulation, and 30-year weather wood shingles.
Home Details
Home Type
- Single Family
Year Built
- Built in 2023
Lot Details
- 5,998 Sq Ft Lot
- South Facing Home
- Interior Lot
- Sprinkler System
HOA Fees
- $29 Monthly HOA Fees
Parking
- 2 Car Attached Garage
- Driveway
Home Design
- Craftsman Architecture
- Brick Frame
- Composition Roof
- Masonry
Interior Spaces
- 1,200 Sq Ft Home
- 1-Story Property
- Woodwork
- Ceiling Fan
- Double Pane Windows
- Utility Room with Study Area
- Laundry Room
- Inside Utility
Kitchen
- Gas Oven
- Gas Range
- Free-Standing Range
- Microwave
- Dishwasher
- Disposal
Flooring
- Carpet
- Tile
Bedrooms and Bathrooms
- 3 Bedrooms
- Possible Extra Bedroom
- 2 Full Bathrooms
Home Security
- Smart Home
- Fire and Smoke Detector
Outdoor Features
- Covered patio or porch
Schools
- Riverwood Elementary School
- Meadow Brook Intermediate School
- Mustang High School
Utilities
- Central Heating and Cooling System
- Tankless Water Heater
- Cable TV Available
Community Details
- Association fees include maintenance
- Mandatory home owners association
Listing and Financial Details
- Legal Lot and Block 17 / 6
Map
Home Values in the Area
Average Home Value in this Area
Tax History
| Year | Tax Paid | Tax Assessment Tax Assessment Total Assessment is a certain percentage of the fair market value that is determined by local assessors to be the total taxable value of land and additions on the property. | Land | Improvement |
|---|---|---|---|---|
| 2024 | -- | $28,326 | $5,400 | $22,926 |
| 2023 | -- | $663 | $663 | -- |
Property History
| Date | Event | Price | Change | Sq Ft Price |
|---|---|---|---|---|
| 04/19/2025 04/19/25 | Pending | -- | -- | -- |
| 03/18/2025 03/18/25 | For Sale | $250,000 | +4.2% | $208 / Sq Ft |
| 05/31/2023 05/31/23 | Sold | $239,990 | 0.0% | $200 / Sq Ft |
| 03/17/2023 03/17/23 | Pending | -- | -- | -- |
| 12/06/2022 12/06/22 | For Sale | $239,990 | -- | $200 / Sq Ft |
Purchase History
| Date | Type | Sale Price | Title Company |
|---|---|---|---|
| Special Warranty Deed | $240,000 | Oklahoma City Abstract & Title | |
| Warranty Deed | $45,000 | American Security Title |
Mortgage History
| Date | Status | Loan Amount | Loan Type |
|---|---|---|---|
| Open | $224,990 | New Conventional | |
| Previous Owner | $191,992 | Construction |
Similar Homes in Yukon, OK
Source: MLSOK
MLS Number: 1160166
APN: 090149457
- 11621 Jude Way
- 9212 NW 89th St
- 12337 SW 31st St
- 9304 NW 89th St
- 13613 Grass Plain Ave
- 9328 NW 118th St
- 12325 SW 31st St
- 13130 W Memorial Rd
- 14400 W Memorial Rd
- 13809 Village Cove
- 12724 NW 137th St
- 14205 Village Creek Way
- 12624 NW 137th St
- 12616 NW 137th St
- 12632 NW 138th St
- 12612 NW 137th St
- 14008 Hamlet Way
- 14104 Upper Village Dr
- 12608 NW 137th St
- 12621 NW 137th St






