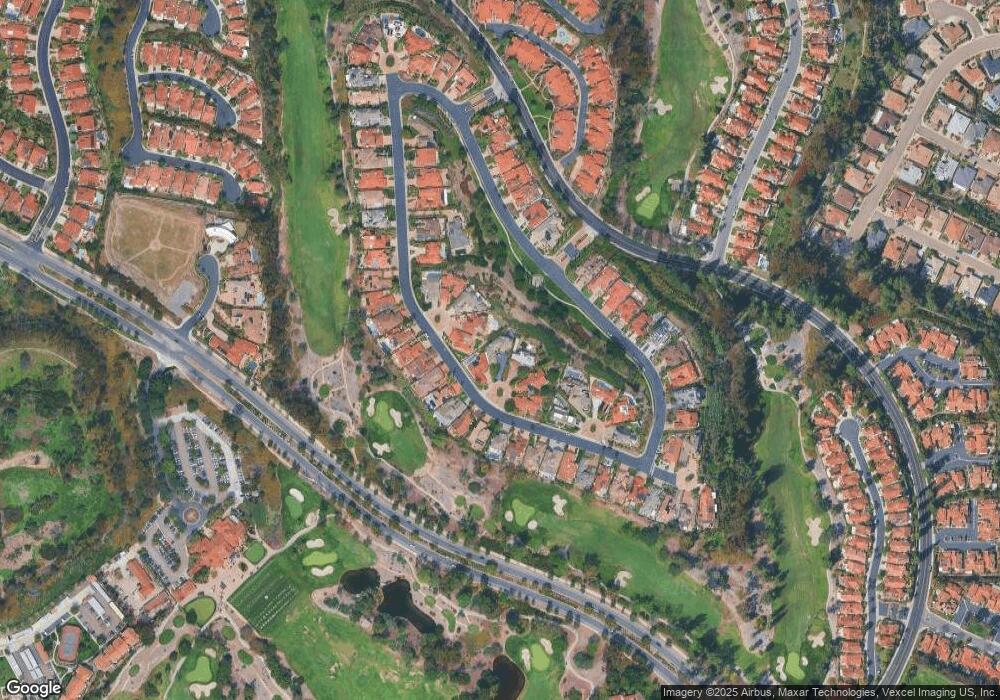12326 Fairway Pointe Row San Diego, CA 92128
Rancho Bernardo NeighborhoodEstimated Value: $2,132,000 - $2,220,000
4
Beds
4
Baths
4,326
Sq Ft
$499/Sq Ft
Est. Value
About This Home
This home is located at 12326 Fairway Pointe Row, San Diego, CA 92128 and is currently estimated at $2,160,030, approximately $499 per square foot. 12326 Fairway Pointe Row is a home located in San Diego County with nearby schools including Highland Ranch Elementary School, Bernardo Heights Middle, and Rancho Bernardo High.
Ownership History
Date
Name
Owned For
Owner Type
Purchase Details
Closed on
May 27, 2015
Sold by
Mochalov Denis and Kochetkova Irina
Bought by
Choi William S and Choi Karen A
Current Estimated Value
Home Financials for this Owner
Home Financials are based on the most recent Mortgage that was taken out on this home.
Original Mortgage
$300,000
Outstanding Balance
$114,155
Interest Rate
3.83%
Mortgage Type
New Conventional
Estimated Equity
$2,045,875
Purchase Details
Closed on
Aug 19, 2011
Sold by
Wagner George F A and Wagner Sarah E
Bought by
Mochalov Denis and Kochetkova Irina
Home Financials for this Owner
Home Financials are based on the most recent Mortgage that was taken out on this home.
Original Mortgage
$630,000
Interest Rate
4.46%
Mortgage Type
Seller Take Back
Purchase Details
Closed on
Jan 31, 2000
Sold by
Wagner George F A and Wagner Sarah E
Bought by
Wagner George F A and Wagner Sarah E
Purchase Details
Closed on
Aug 8, 1997
Sold by
Burgess William C and Burgess Linda K
Bought by
Wagner George F A and Wagner Sarah E
Home Financials for this Owner
Home Financials are based on the most recent Mortgage that was taken out on this home.
Original Mortgage
$375,000
Interest Rate
7.49%
Purchase Details
Closed on
May 6, 1987
Purchase Details
Closed on
Dec 28, 1983
Create a Home Valuation Report for This Property
The Home Valuation Report is an in-depth analysis detailing your home's value as well as a comparison with similar homes in the area
Home Values in the Area
Average Home Value in this Area
Purchase History
| Date | Buyer | Sale Price | Title Company |
|---|---|---|---|
| Choi William S | $965,000 | Ticor Title San Diego Branch | |
| Mochalov Denis | $1,050,000 | Equity Title San Diego | |
| Wagner George F A | -- | -- | |
| Wagner George F A | $750,000 | First American Title Ins | |
| -- | $160,000 | -- | |
| -- | $130,000 | -- |
Source: Public Records
Mortgage History
| Date | Status | Borrower | Loan Amount |
|---|---|---|---|
| Open | Choi William S | $300,000 | |
| Previous Owner | Mochalov Denis | $630,000 | |
| Previous Owner | Wagner George F A | $375,000 |
Source: Public Records
Tax History Compared to Growth
Tax History
| Year | Tax Paid | Tax Assessment Tax Assessment Total Assessment is a certain percentage of the fair market value that is determined by local assessors to be the total taxable value of land and additions on the property. | Land | Improvement |
|---|---|---|---|---|
| 2025 | $12,561 | $1,142,358 | $473,516 | $668,842 |
| 2024 | $12,561 | $1,119,960 | $464,232 | $655,728 |
| 2023 | $12,293 | $1,098,001 | $455,130 | $642,871 |
| 2022 | $12,087 | $1,076,472 | $446,206 | $630,266 |
| 2021 | $11,928 | $1,055,365 | $437,457 | $617,908 |
| 2020 | $11,766 | $1,044,545 | $432,972 | $611,573 |
| 2019 | $11,458 | $1,024,065 | $424,483 | $599,582 |
| 2018 | $11,133 | $1,003,986 | $416,160 | $587,826 |
| 2017 | $10,834 | $984,300 | $408,000 | $576,300 |
| 2016 | $10,611 | $965,000 | $400,000 | $565,000 |
| 2015 | $12,075 | $1,097,356 | $418,040 | $679,316 |
| 2014 | $11,787 | $1,075,862 | $409,852 | $666,010 |
Source: Public Records
Map
Nearby Homes
- 12325 Fairway Pointe Row
- 12250 Corte Sabio Unit 2210
- 12122 Royal Birkdale Row Unit 403
- 12047 Avenida Consentido
- 15748 Via Calanova Unit LU98
- 16182 Selva Dr
- 12152 Royal Birkdale Row Unit B
- 15945 Avenida Villaha Unit 32
- 15913 Avenida Villaha Unit 42
- 15905 Avenida Villaha Unit 80
- 16421 Ramada Dr
- 12195 San Tomas Place
- 16232 Avenida Venusto Unit B
- 16244 Avenida Venusto Unit A
- 16003 Caminito de Linda
- 16130 Avenida Venusto Unit 21
- 12540 Lomica Dr
- 11781 Caminito de Las Missiones
- 12085 Calle de Maria
- 16602 San Salvador Ct
- 12332 Fairway Pointe Row
- 12320 Fairway Pointe Row
- 12290 Fairway Pointe Row
- 12296 Fairway Pointe Row
- 12336 Fairway Pointe Row
- 12338 Fairway Pointe Row
- 12284 Fairway Pointe Row
- 12344 Fairway Pointe Row
- 12319 Fairway Pointe Row
- 12313 Fairway Pointe Row
- 12309 Fairway Pointe Row
- 12331 Fairway Pointe Row
- 12356 Fairway Pointe Row
- 12278 Fairway Pointe Row
- 12350 Fairway Pointe Row
- 12335 Fairway Pointe Row
- 12297 Fairway Pointe Row
- 12339 Fairway Pointe Row
- 12343 Fairway Pointe Row
- 12272 Fairway Pointe Row
