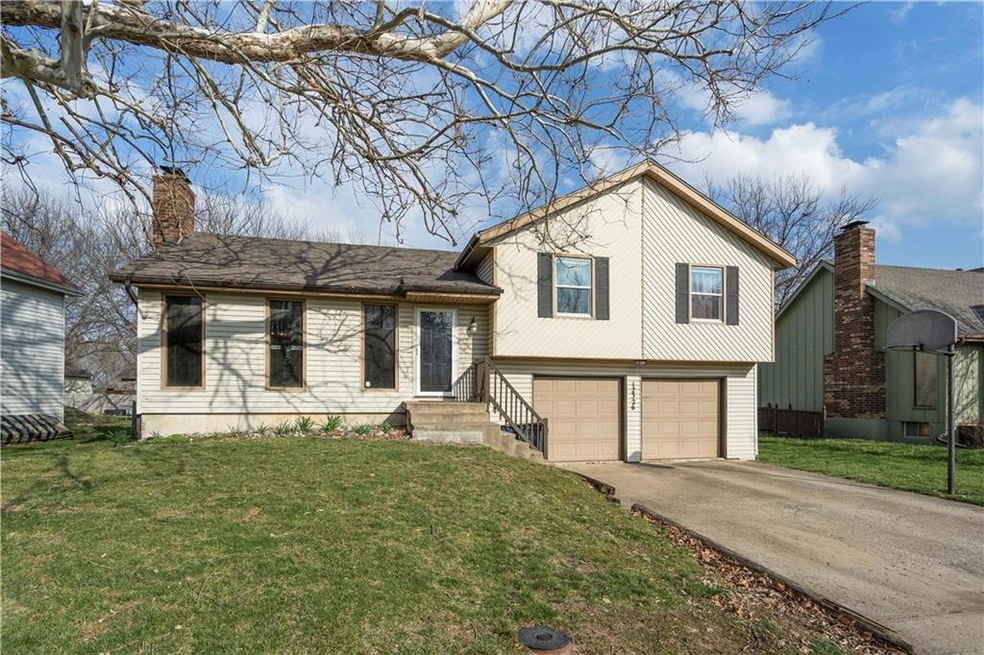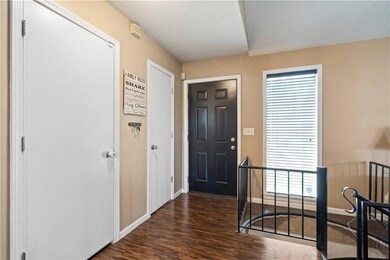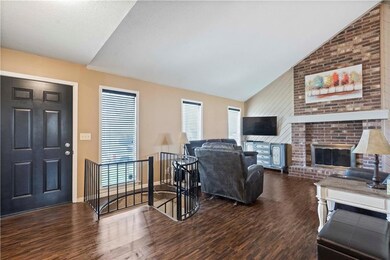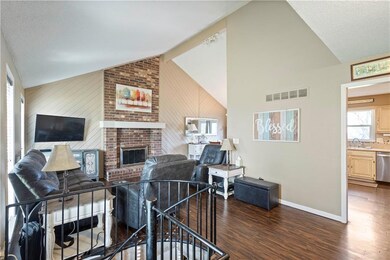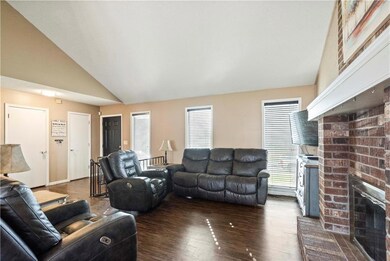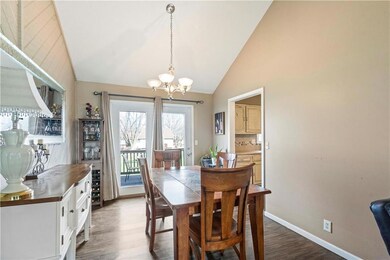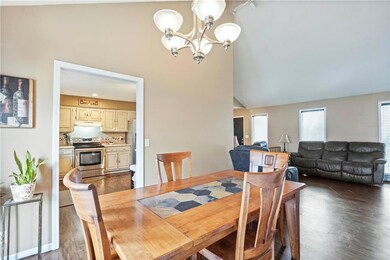
12326 S Locust Cir Olathe, KS 66062
Highlights
- Deck
- Family Room with Fireplace
- Traditional Architecture
- Olathe East Sr High School Rated A-
- Vaulted Ceiling
- Wood Flooring
About This Home
As of April 2024Welcome to 12326 S Locust Circle, Olathe, KS! This charming side-to-side split floor plan home offers comfort and convenience in a prime location. Inside, you'll find a cozy living room with vaulted ceilings, a formal dining room, and an inviting eat-in kitchen. Upstairs features three bedrooms, two full bathrooms, and a small deck off the master bedroom, a great place to enjoy your cup of coffee in the morning.The finished basement adds extra living space with a living room, bar, fireplace, and a non-conforming fourth bedroom with a half bath. Easy access to the basement through the garage or a unique spiral staircase in the living room. Outside, enjoy a large flat yard perfect for outdoor activities or relaxation, along with a deck for outdoor dining or entertaining. Recent updates include a newer roof, HVAC system, some windows, and a new front door. Don't miss out on this wonderful home in Olathe. Schedule your showing today!
Last Agent to Sell the Property
Real Broker, LLC Brokerage Phone: 913-271-5801 License #SP00233757 Listed on: 03/14/2024

Home Details
Home Type
- Single Family
Est. Annual Taxes
- $3,839
Year Built
- Built in 1978
Lot Details
- 10,149 Sq Ft Lot
- Cul-De-Sac
- Aluminum or Metal Fence
- Paved or Partially Paved Lot
Parking
- 2 Car Attached Garage
- Inside Entrance
- Front Facing Garage
- Garage Door Opener
Home Design
- Traditional Architecture
- Split Level Home
- Composition Roof
- Vinyl Siding
Interior Spaces
- Vaulted Ceiling
- Gas Fireplace
- Family Room with Fireplace
- 2 Fireplaces
- Living Room with Fireplace
- Formal Dining Room
- Fire and Smoke Detector
- Laundry Room
- Finished Basement
Kitchen
- Eat-In Kitchen
- Built-In Electric Oven
- Dishwasher
- Disposal
Flooring
- Wood
- Carpet
Bedrooms and Bathrooms
- 3 Bedrooms
Schools
- Countryside Elementary School
- Olathe East High School
Utilities
- Central Air
- Heating System Uses Natural Gas
Additional Features
- Deck
- City Lot
Community Details
- No Home Owners Association
- Rolling Meadows Subdivision
Listing and Financial Details
- Assessor Parcel Number DP64400000 0041
- $0 special tax assessment
Ownership History
Purchase Details
Home Financials for this Owner
Home Financials are based on the most recent Mortgage that was taken out on this home.Purchase Details
Home Financials for this Owner
Home Financials are based on the most recent Mortgage that was taken out on this home.Purchase Details
Home Financials for this Owner
Home Financials are based on the most recent Mortgage that was taken out on this home.Purchase Details
Home Financials for this Owner
Home Financials are based on the most recent Mortgage that was taken out on this home.Purchase Details
Home Financials for this Owner
Home Financials are based on the most recent Mortgage that was taken out on this home.Purchase Details
Home Financials for this Owner
Home Financials are based on the most recent Mortgage that was taken out on this home.Purchase Details
Home Financials for this Owner
Home Financials are based on the most recent Mortgage that was taken out on this home.Similar Homes in Olathe, KS
Home Values in the Area
Average Home Value in this Area
Purchase History
| Date | Type | Sale Price | Title Company |
|---|---|---|---|
| Warranty Deed | -- | Security 1St Title | |
| Warranty Deed | -- | Platinum Title Llc | |
| Warranty Deed | -- | First American Title Ins Co | |
| Warranty Deed | -- | Heartland Title | |
| Warranty Deed | -- | Homestead Title | |
| Warranty Deed | -- | Homestead Title | |
| Warranty Deed | -- | Kansas Secured Title |
Mortgage History
| Date | Status | Loan Amount | Loan Type |
|---|---|---|---|
| Previous Owner | $171,500 | New Conventional | |
| Previous Owner | $170,848 | FHA | |
| Previous Owner | $132,800 | New Conventional | |
| Previous Owner | $136,000 | New Conventional | |
| Previous Owner | $5,620 | New Conventional | |
| Previous Owner | $152,000 | New Conventional | |
| Previous Owner | $138,400 | New Conventional | |
| Previous Owner | $136,000 | Future Advance Clause Open End Mortgage |
Property History
| Date | Event | Price | Change | Sq Ft Price |
|---|---|---|---|---|
| 04/25/2024 04/25/24 | Sold | -- | -- | -- |
| 03/17/2024 03/17/24 | Pending | -- | -- | -- |
| 03/14/2024 03/14/24 | For Sale | $300,000 | +62.2% | $156 / Sq Ft |
| 05/23/2016 05/23/16 | Sold | -- | -- | -- |
| 04/12/2016 04/12/16 | Pending | -- | -- | -- |
| 04/05/2016 04/05/16 | For Sale | $185,000 | -- | $96 / Sq Ft |
Tax History Compared to Growth
Tax History
| Year | Tax Paid | Tax Assessment Tax Assessment Total Assessment is a certain percentage of the fair market value that is determined by local assessors to be the total taxable value of land and additions on the property. | Land | Improvement |
|---|---|---|---|---|
| 2024 | $3,996 | $35,799 | $6,703 | $29,096 |
| 2023 | $3,839 | $33,637 | $5,828 | $27,809 |
| 2022 | $3,431 | $29,279 | $5,828 | $23,451 |
| 2021 | $3,380 | $27,404 | $5,300 | $22,104 |
| 2020 | $3,197 | $25,703 | $4,606 | $21,097 |
| 2019 | $3,077 | $24,587 | $4,606 | $19,981 |
| 2018 | $2,981 | $23,656 | $4,184 | $19,472 |
| 2017 | $2,623 | $20,642 | $3,635 | $17,007 |
| 2016 | $2,459 | $19,860 | $3,635 | $16,225 |
| 2015 | $2,322 | $18,779 | $3,635 | $15,144 |
| 2013 | -- | $18,400 | $3,480 | $14,920 |
Agents Affiliated with this Home
-

Seller's Agent in 2024
Kate Johnson
Real Broker, LLC
(913) 271-5801
24 in this area
178 Total Sales
-
N
Buyer's Agent in 2024
Nick Wagoner
Real Broker, LLC
(913) 227-5462
40 in this area
193 Total Sales
-

Seller's Agent in 2016
Brett Budke
ReeceNichols -Johnson County W
(913) 980-2965
94 in this area
194 Total Sales
-

Seller Co-Listing Agent in 2016
Becky Budke
ReeceNichols -Johnson County W
(913) 980-2760
94 in this area
174 Total Sales
-

Buyer's Agent in 2016
Tia Copeland
Compass Realty Group
(913) 387-9974
13 in this area
50 Total Sales
Map
Source: Heartland MLS
MLS Number: 2477745
APN: DP64400000-0041
- 16400 W 123rd St
- 16201 W 124th Cir
- 12617 S Locust St
- 16304 W 126th St
- 16305 W 126th Terrace
- 16117 W 125th Terrace
- 16128 W 125th Place
- 16108 W 125th Terrace
- 16116 W 126th St
- 12722 S Edinburgh St
- 17366 S Raintree Dr Unit Bldg J Unit 40
- 17370 S Raintree Dr Unit BLDG J Unit 39
- 17391 S Raintree Dr Unit Bldg K Unit 43
- 17378 S Raintree Dr Unit Bldg J Unit 37
- 17382 S Raintree Dr Unit Bldg 1 Unit 36
- 15703 W 125th St
- 12400 S Seminole Dr
- 15616 W 123rd Terrace
- 12913 S Trenton St
- 12431 S Blackfoot Dr
