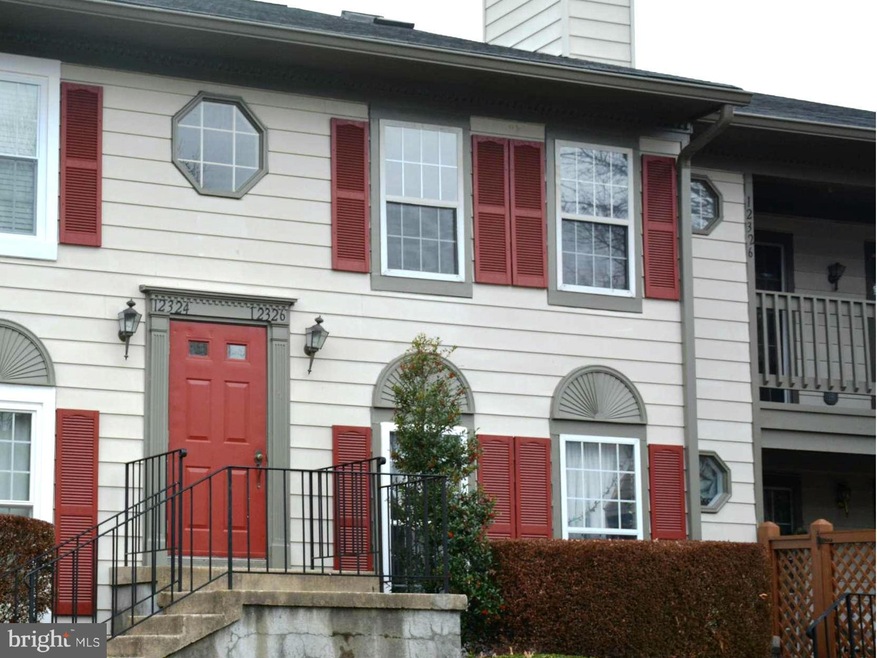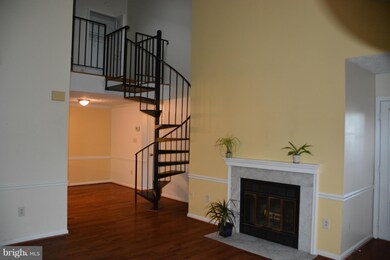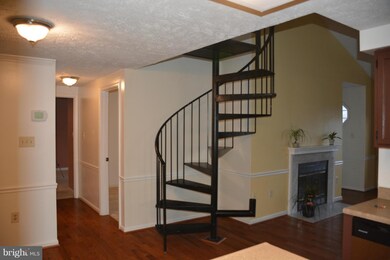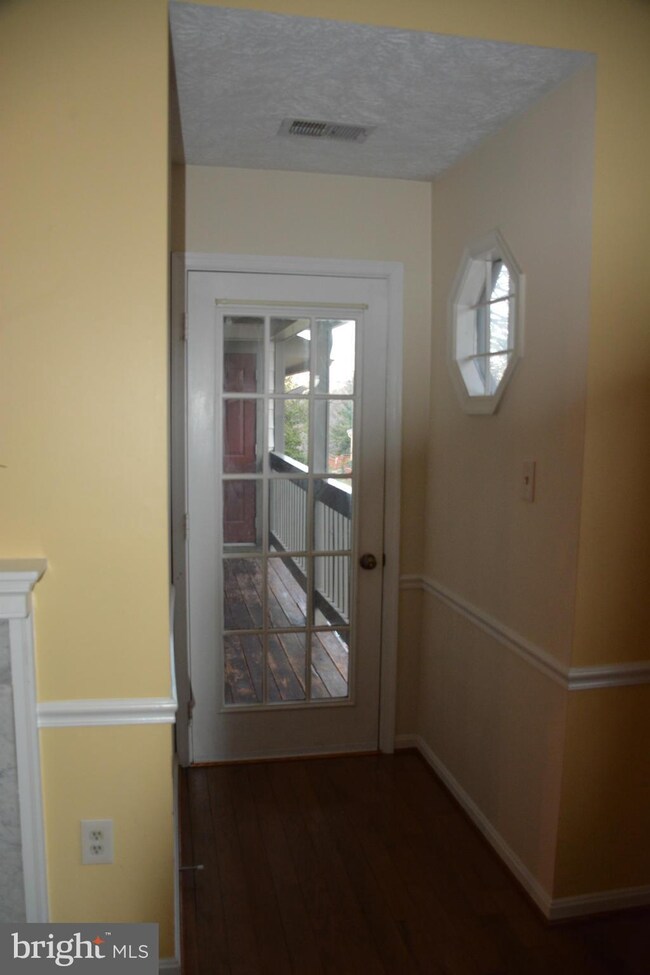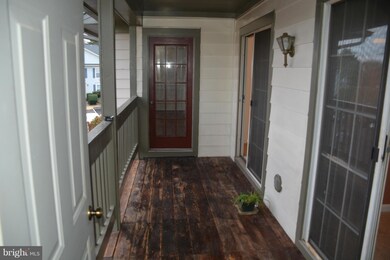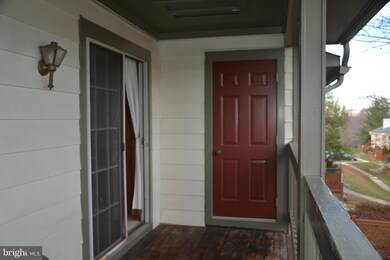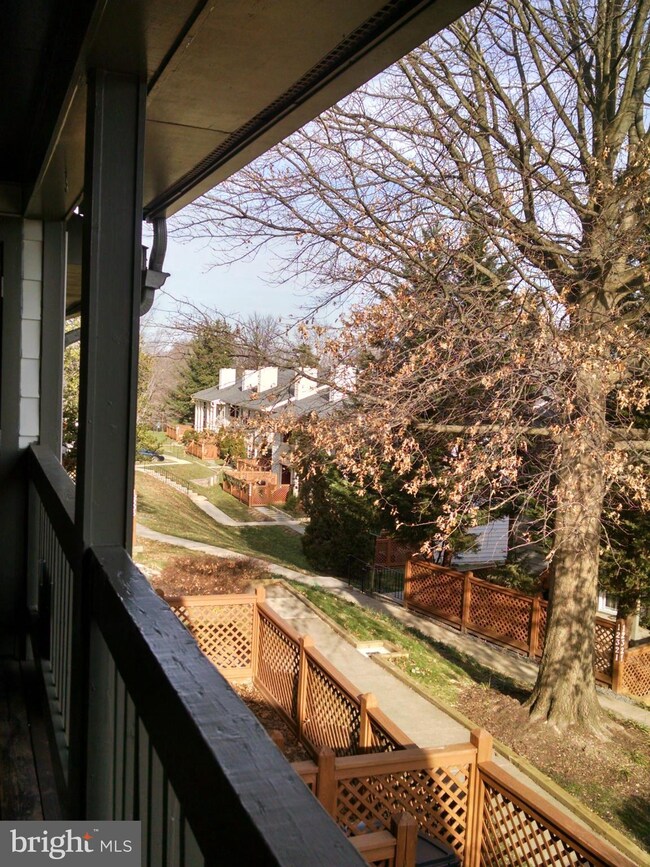
12326 Wadsworth Way Unit 8 Woodbridge, VA 22192
Highlights
- Curved or Spiral Staircase
- Contemporary Architecture
- Wood Flooring
- Springwoods Elementary School Rated A-
- Cathedral Ceiling
- Loft
About This Home
As of June 2025*Lake Ridge* UPPER Level Condo w/ PRIVATE balcony-2 BR/2 BA, wood FP, WOOD floors & spiral stairs to upper LOFT w/built-in bookcase and closet. Master BR has WI closet, Bath & entry to balcony. NEWER Dishwasher, HVAC, & disposal. BRAND NEW carpet in both BRs and FRESH PAINT. Across from Springwoods Elem., Washer/Dryer in Unit. Convenient to commuter options, shopping & restaurants.
Last Agent to Sell the Property
Alicia Utz
EXIT Landmark Realty Lorton Listed on: 12/27/2016
Last Buyer's Agent
Linda Brack
Long & Foster Real Estate, Inc. License #MRIS:30269

Property Details
Home Type
- Condominium
Est. Annual Taxes
- $1,940
Year Built
- Built in 1986
Lot Details
- No Through Street
- Property is in very good condition
HOA Fees
Home Design
- Contemporary Architecture
- Brick Exterior Construction
Interior Spaces
- 1,095 Sq Ft Home
- Property has 2 Levels
- Curved or Spiral Staircase
- Built-In Features
- Cathedral Ceiling
- Skylights
- Fireplace With Glass Doors
- Window Treatments
- Sliding Doors
- Living Room
- Dining Room
- Loft
- Storage Room
- Wood Flooring
Kitchen
- Microwave
- Dishwasher
- Disposal
Bedrooms and Bathrooms
- 2 Main Level Bedrooms
- En-Suite Primary Bedroom
- 2 Full Bathrooms
Laundry
- Laundry Room
- Dryer
- Washer
Parking
- Free Parking
- On-Street Parking
- Unassigned Parking
Outdoor Features
- Balcony
Schools
- Springwoods Elementary School
- Lake Ridge Middle School
- Woodbridge High School
Utilities
- Cooling Available
- Heat Pump System
- Electric Water Heater
Listing and Financial Details
- Assessor Parcel Number 91822
Community Details
Overview
- Association fees include pool(s), water, trash, snow removal
- Low-Rise Condominium
- Hampton House Subdivision, Coventry Upper Floorplan
- Hampton House Community
- The community has rules related to covenants
Amenities
- Common Area
- Community Center
Recreation
- Tennis Courts
- Community Basketball Court
- Community Playground
- Community Pool
Pet Policy
- Pets Allowed
- Pet Restriction
Ownership History
Purchase Details
Home Financials for this Owner
Home Financials are based on the most recent Mortgage that was taken out on this home.Purchase Details
Home Financials for this Owner
Home Financials are based on the most recent Mortgage that was taken out on this home.Purchase Details
Home Financials for this Owner
Home Financials are based on the most recent Mortgage that was taken out on this home.Purchase Details
Home Financials for this Owner
Home Financials are based on the most recent Mortgage that was taken out on this home.Purchase Details
Purchase Details
Home Financials for this Owner
Home Financials are based on the most recent Mortgage that was taken out on this home.Purchase Details
Home Financials for this Owner
Home Financials are based on the most recent Mortgage that was taken out on this home.Purchase Details
Home Financials for this Owner
Home Financials are based on the most recent Mortgage that was taken out on this home.Similar Homes in Woodbridge, VA
Home Values in the Area
Average Home Value in this Area
Purchase History
| Date | Type | Sale Price | Title Company |
|---|---|---|---|
| Warranty Deed | $300,000 | Chicago Title | |
| Deed | $229,000 | Prestige Title | |
| Warranty Deed | $165,000 | -- | |
| Deed | $146,000 | Stewart Title Guaranty Co | |
| Deed | $85,000 | Chicago Title Insurance Co | |
| Warranty Deed | $239,000 | -- | |
| Deed | $107,000 | -- | |
| Deed | $88,000 | -- |
Mortgage History
| Date | Status | Loan Amount | Loan Type |
|---|---|---|---|
| Open | $175,000 | New Conventional | |
| Previous Owner | $224,852 | FHA | |
| Previous Owner | $159,493 | FHA | |
| Previous Owner | $143,355 | FHA | |
| Previous Owner | $220,000 | Adjustable Rate Mortgage/ARM | |
| Previous Owner | $184,000 | New Conventional | |
| Previous Owner | $85,600 | New Conventional | |
| Previous Owner | $88,000 | No Value Available |
Property History
| Date | Event | Price | Change | Sq Ft Price |
|---|---|---|---|---|
| 06/13/2025 06/13/25 | Sold | $300,000 | -3.2% | $274 / Sq Ft |
| 05/14/2025 05/14/25 | Price Changed | $309,900 | -3.1% | $283 / Sq Ft |
| 05/08/2025 05/08/25 | For Sale | $319,900 | +39.7% | $292 / Sq Ft |
| 12/29/2021 12/29/21 | Sold | $229,000 | -0.4% | $209 / Sq Ft |
| 12/07/2021 12/07/21 | Pending | -- | -- | -- |
| 11/19/2021 11/19/21 | For Sale | $229,995 | 0.0% | $210 / Sq Ft |
| 10/18/2021 10/18/21 | Pending | -- | -- | -- |
| 10/14/2021 10/14/21 | For Sale | $229,995 | +0.4% | $210 / Sq Ft |
| 10/08/2021 10/08/21 | Off Market | $229,000 | -- | -- |
| 09/23/2021 09/23/21 | Price Changed | $229,995 | 0.0% | $210 / Sq Ft |
| 09/10/2021 09/10/21 | For Sale | $230,000 | +30.7% | $210 / Sq Ft |
| 03/17/2017 03/17/17 | Sold | $176,000 | -2.2% | $161 / Sq Ft |
| 02/03/2017 02/03/17 | Pending | -- | -- | -- |
| 01/30/2017 01/30/17 | Price Changed | $180,000 | -2.7% | $164 / Sq Ft |
| 12/27/2016 12/27/16 | For Sale | $185,000 | +12.1% | $169 / Sq Ft |
| 06/11/2014 06/11/14 | Sold | $165,000 | 0.0% | $151 / Sq Ft |
| 05/07/2014 05/07/14 | Pending | -- | -- | -- |
| 05/05/2014 05/05/14 | For Sale | $165,000 | 0.0% | $151 / Sq Ft |
| 05/01/2014 05/01/14 | Pending | -- | -- | -- |
| 04/11/2014 04/11/14 | For Sale | $165,000 | -- | $151 / Sq Ft |
Tax History Compared to Growth
Tax History
| Year | Tax Paid | Tax Assessment Tax Assessment Total Assessment is a certain percentage of the fair market value that is determined by local assessors to be the total taxable value of land and additions on the property. | Land | Improvement |
|---|---|---|---|---|
| 2024 | $2,757 | $277,200 | $75,200 | $202,000 |
| 2023 | $2,547 | $244,800 | $66,500 | $178,300 |
| 2022 | $2,543 | $229,600 | $59,700 | $169,900 |
| 2021 | $2,576 | $208,700 | $56,700 | $152,000 |
| 2020 | $3,029 | $195,400 | $53,100 | $142,300 |
| 2019 | $2,840 | $183,200 | $61,800 | $121,400 |
| 2018 | $2,070 | $171,400 | $57,800 | $113,600 |
| 2017 | $2,099 | $167,600 | $56,100 | $111,500 |
| 2016 | $1,941 | $156,000 | $51,900 | $104,100 |
| 2015 | $1,772 | $156,400 | $51,900 | $104,500 |
| 2014 | $1,772 | $138,900 | $45,900 | $93,000 |
Agents Affiliated with this Home
-

Seller's Agent in 2025
Arshia Kia
EXP Realty, LLC
(571) 403-0202
3 in this area
84 Total Sales
-

Seller Co-Listing Agent in 2025
Ladyangela Tooks
EXP Realty, LLC
(703) 589-2856
1 in this area
3 Total Sales
-
T
Buyer's Agent in 2025
Tim Garner
Pearson Smith Realty, LLC
(315) 565-1900
1 in this area
5 Total Sales
-

Seller's Agent in 2021
Daniel McNiel
Pearson Smith Realty, LLC
(703) 477-1181
1 in this area
81 Total Sales
-

Buyer's Agent in 2021
Denise Mason
Samson Properties
(703) 283-0969
1 in this area
41 Total Sales
-
A
Seller's Agent in 2017
Alicia Utz
EXIT Landmark Realty Lorton
Map
Source: Bright MLS
MLS Number: 1000361155
APN: 8193-85-3936.02
- 12367 Wadsworth Way Unit 40
- 12205 Chaucer Ln Unit 12205
- 12336 Granada Way
- 3815 Appaloosa Dr
- 12170 Springwoods Dr
- 12259 Ladymeade Ct Unit 201
- 12329 Manchester Way
- 3630 Sherbrooke Cir Unit 203
- 3629 Sherbrooke Cir Unit 3
- 12347 Newcastle Loop
- 3597 Sherbrooke Cir
- 3838 Ogilvie Ct
- 3629 Cebu Island Ct
- 4029 Chetham Way Unit 20
- 3953 Pepperidge Ct
- 12552 Kempston Ln
- 4167 Churchman Way
- 12560 Kempston Ln
- 4118 Churchman Way Unit 221
- 12724 Inverness Way
