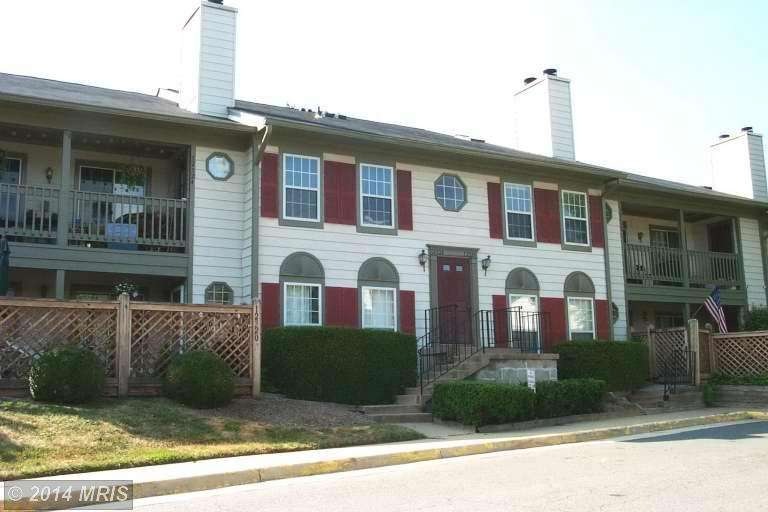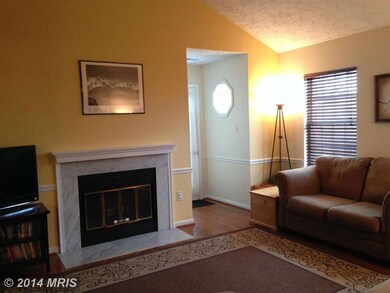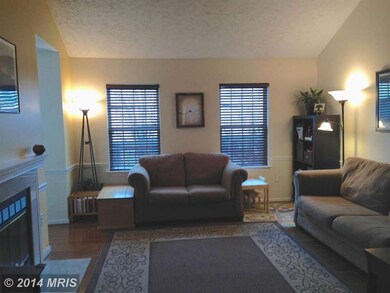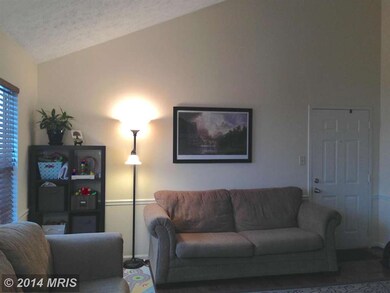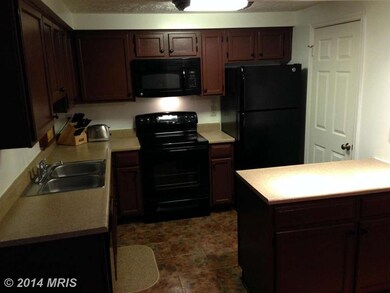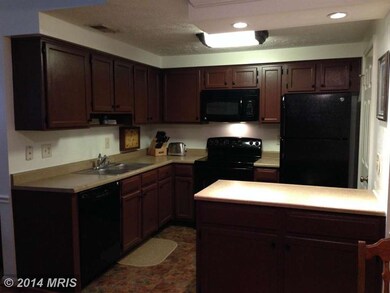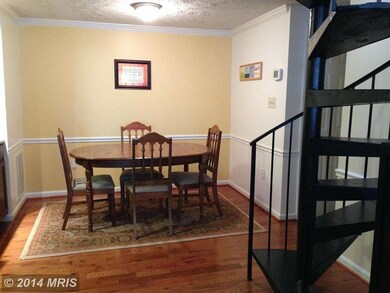
12326 Wadsworth Way Unit 8 Woodbridge, VA 22192
Highlights
- Contemporary Architecture
- Traditional Floor Plan
- Community Pool
- Springwoods Elementary School Rated A-
- 1 Fireplace
- Balcony
About This Home
As of June 2025Fantastic Two-Story Home with LOFT...TWO Bedrooms and TWO FULL Baths...Enter into a SPACIOUS Living Room with FIREPLACE..Kitchen has Recent Upgrades including Appliances and Counter Tops...HARDWOODS Located in Living Room, Loft and Hallway...Master Bedroom With PRIVATE Bath and WALK-IN Closet..and a PRIVATE Entrance to the BALCONY..BUILT-INS Located in the LOFT...You will not be Disappointed!!!!!!
Property Details
Home Type
- Condominium
Est. Annual Taxes
- $1,524
Year Built
- Built in 1986
Lot Details
- Property is in very good condition
HOA Fees
Home Design
- Contemporary Architecture
- Brick Exterior Construction
- Asphalt Roof
Interior Spaces
- 1,095 Sq Ft Home
- Property has 2 Levels
- Traditional Floor Plan
- 1 Fireplace
- Dining Area
Kitchen
- Electric Oven or Range
- Microwave
- Dishwasher
- Disposal
Bedrooms and Bathrooms
- 2 Main Level Bedrooms
- En-Suite Bathroom
- 2 Full Bathrooms
Laundry
- Dryer
- Washer
Parking
- Free Parking
- On-Street Parking
- Rented or Permit Required
Outdoor Features
- Balcony
- Playground
Utilities
- Central Air
- Heat Pump System
- Vented Exhaust Fan
- Electric Water Heater
Listing and Financial Details
- Assessor Parcel Number 91822
Community Details
Overview
- Association fees include trash
- Low-Rise Condominium
- Hampton House Subdivision, Coventry Upper Floorplan
- Hampton House Community
- The community has rules related to parking rules
Amenities
- Common Area
Recreation
- Community Playground
- Community Pool
Ownership History
Purchase Details
Home Financials for this Owner
Home Financials are based on the most recent Mortgage that was taken out on this home.Purchase Details
Home Financials for this Owner
Home Financials are based on the most recent Mortgage that was taken out on this home.Purchase Details
Home Financials for this Owner
Home Financials are based on the most recent Mortgage that was taken out on this home.Purchase Details
Home Financials for this Owner
Home Financials are based on the most recent Mortgage that was taken out on this home.Purchase Details
Purchase Details
Home Financials for this Owner
Home Financials are based on the most recent Mortgage that was taken out on this home.Purchase Details
Home Financials for this Owner
Home Financials are based on the most recent Mortgage that was taken out on this home.Purchase Details
Home Financials for this Owner
Home Financials are based on the most recent Mortgage that was taken out on this home.Similar Homes in Woodbridge, VA
Home Values in the Area
Average Home Value in this Area
Purchase History
| Date | Type | Sale Price | Title Company |
|---|---|---|---|
| Warranty Deed | $300,000 | Chicago Title | |
| Deed | $229,000 | Prestige Title | |
| Warranty Deed | $165,000 | -- | |
| Deed | $146,000 | Stewart Title Guaranty Co | |
| Deed | $85,000 | Chicago Title Insurance Co | |
| Warranty Deed | $239,000 | -- | |
| Deed | $107,000 | -- | |
| Deed | $88,000 | -- |
Mortgage History
| Date | Status | Loan Amount | Loan Type |
|---|---|---|---|
| Open | $175,000 | New Conventional | |
| Previous Owner | $224,852 | FHA | |
| Previous Owner | $159,493 | FHA | |
| Previous Owner | $143,355 | FHA | |
| Previous Owner | $220,000 | Adjustable Rate Mortgage/ARM | |
| Previous Owner | $184,000 | New Conventional | |
| Previous Owner | $85,600 | New Conventional | |
| Previous Owner | $88,000 | No Value Available |
Property History
| Date | Event | Price | Change | Sq Ft Price |
|---|---|---|---|---|
| 06/13/2025 06/13/25 | Sold | $300,000 | -3.2% | $274 / Sq Ft |
| 05/14/2025 05/14/25 | Price Changed | $309,900 | -3.1% | $283 / Sq Ft |
| 05/08/2025 05/08/25 | For Sale | $319,900 | +39.7% | $292 / Sq Ft |
| 12/29/2021 12/29/21 | Sold | $229,000 | -0.4% | $209 / Sq Ft |
| 12/07/2021 12/07/21 | Pending | -- | -- | -- |
| 11/19/2021 11/19/21 | For Sale | $229,995 | 0.0% | $210 / Sq Ft |
| 10/18/2021 10/18/21 | Pending | -- | -- | -- |
| 10/14/2021 10/14/21 | For Sale | $229,995 | +0.4% | $210 / Sq Ft |
| 10/08/2021 10/08/21 | Off Market | $229,000 | -- | -- |
| 09/23/2021 09/23/21 | Price Changed | $229,995 | 0.0% | $210 / Sq Ft |
| 09/10/2021 09/10/21 | For Sale | $230,000 | +30.7% | $210 / Sq Ft |
| 03/17/2017 03/17/17 | Sold | $176,000 | -2.2% | $161 / Sq Ft |
| 02/03/2017 02/03/17 | Pending | -- | -- | -- |
| 01/30/2017 01/30/17 | Price Changed | $180,000 | -2.7% | $164 / Sq Ft |
| 12/27/2016 12/27/16 | For Sale | $185,000 | +12.1% | $169 / Sq Ft |
| 06/11/2014 06/11/14 | Sold | $165,000 | 0.0% | $151 / Sq Ft |
| 05/07/2014 05/07/14 | Pending | -- | -- | -- |
| 05/05/2014 05/05/14 | For Sale | $165,000 | 0.0% | $151 / Sq Ft |
| 05/01/2014 05/01/14 | Pending | -- | -- | -- |
| 04/11/2014 04/11/14 | For Sale | $165,000 | -- | $151 / Sq Ft |
Tax History Compared to Growth
Tax History
| Year | Tax Paid | Tax Assessment Tax Assessment Total Assessment is a certain percentage of the fair market value that is determined by local assessors to be the total taxable value of land and additions on the property. | Land | Improvement |
|---|---|---|---|---|
| 2024 | $2,757 | $277,200 | $75,200 | $202,000 |
| 2023 | $2,547 | $244,800 | $66,500 | $178,300 |
| 2022 | $2,543 | $229,600 | $59,700 | $169,900 |
| 2021 | $2,576 | $208,700 | $56,700 | $152,000 |
| 2020 | $3,029 | $195,400 | $53,100 | $142,300 |
| 2019 | $2,840 | $183,200 | $61,800 | $121,400 |
| 2018 | $2,070 | $171,400 | $57,800 | $113,600 |
| 2017 | $2,099 | $167,600 | $56,100 | $111,500 |
| 2016 | $1,941 | $156,000 | $51,900 | $104,100 |
| 2015 | $1,772 | $156,400 | $51,900 | $104,500 |
| 2014 | $1,772 | $138,900 | $45,900 | $93,000 |
Agents Affiliated with this Home
-
Arshia Kia

Seller's Agent in 2025
Arshia Kia
EXP Realty, LLC
(571) 403-0202
3 in this area
83 Total Sales
-
Ladyangela Tooks

Seller Co-Listing Agent in 2025
Ladyangela Tooks
EXP Realty, LLC
(703) 589-2856
1 in this area
3 Total Sales
-
Tim Garner
T
Buyer's Agent in 2025
Tim Garner
Pearson Smith Realty, LLC
(315) 565-1900
1 in this area
5 Total Sales
-
Daniel McNiel

Seller's Agent in 2021
Daniel McNiel
Pearson Smith Realty, LLC
(703) 477-1181
1 in this area
81 Total Sales
-
Denise Mason

Buyer's Agent in 2021
Denise Mason
Samson Properties
(703) 283-0969
1 in this area
41 Total Sales
-
A
Seller's Agent in 2017
Alicia Utz
EXIT Landmark Realty Lorton
Map
Source: Bright MLS
MLS Number: 1002932154
APN: 8193-85-3936.02
- 12367 Wadsworth Way Unit 40
- 12205 Chaucer Ln Unit 12205
- 12336 Granada Way
- 12170 Springwoods Dr
- 12457 Everest Peak Ln
- 12259 Ladymeade Ct Unit 201
- 12329 Manchester Way
- 3630 Sherbrooke Cir Unit 203
- 3629 Sherbrooke Cir Unit 3
- 12347 Newcastle Loop
- 3597 Sherbrooke Cir
- 3838 Ogilvie Ct
- 3629 Cebu Island Ct
- 4029 Chetham Way Unit 20
- 3953 Pepperidge Ct
- 12552 Kempston Ln
- 4167 Churchman Way
- 12202 Derriford Ct
- 12560 Kempston Ln
- 4118 Churchman Way Unit 221
