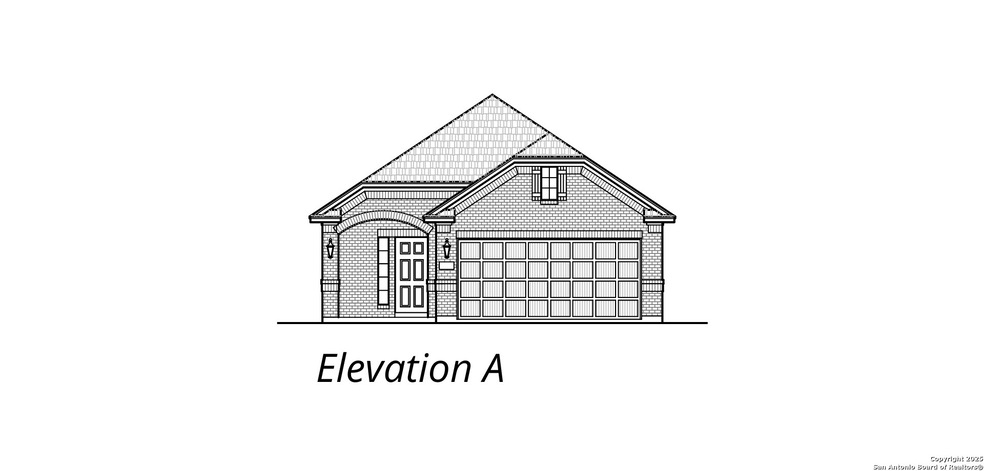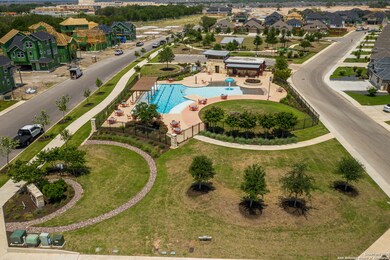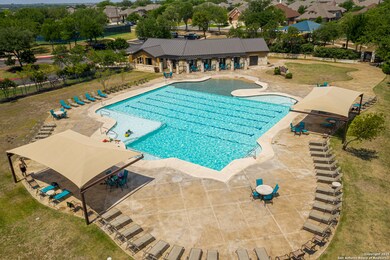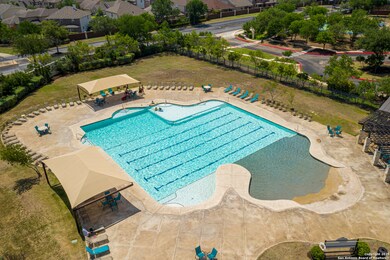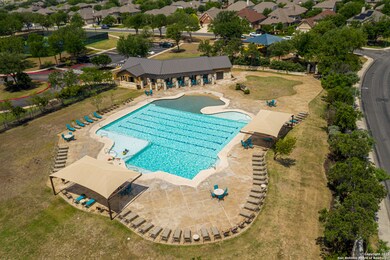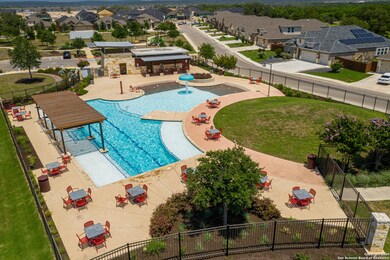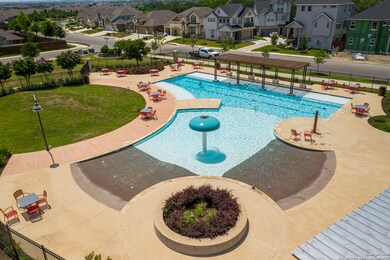12327 Aurora Basin Far West Side, TX 78254
Estimated payment $2,433/month
Highlights
- New Construction
- Tennis Courts
- 2 Car Attached Garage
- Community Pool
- Walk-In Pantry
- Eat-In Kitchen
About This Home
*This is a preplanned spec home that is scheduled to be built soon. Home has not started construction yet.* Charleston Floorplan - 3 Bed, 2 Bath | Stillwater Ranch | San Antonio, TX The Charleston floorplan in Stillwater Ranch offers 3 bedrooms, 2 bathrooms, and a functional open-concept layout designed for modern living. The gourmet kitchen with a spacious island flows into the family and dining areas, creating a seamless gathering space. The primary suite features a luxurious bath and walk-in closet, while two additional bedrooms share a full bath. A covered patio, two-car garage, and access to Stillwater Ranch's premier amenities, including pools, parks, and trails, make this home a perfect choice.
Home Details
Home Type
- Single Family
Lot Details
- 9,148 Sq Ft Lot
- Level Lot
HOA Fees
- $60 Monthly HOA Fees
Home Design
- New Construction
- Slab Foundation
- Composition Roof
- Roof Vent Fans
- Masonry
Interior Spaces
- 1,545 Sq Ft Home
- Property has 1 Level
- Ceiling Fan
- Window Treatments
- Washer Hookup
Kitchen
- Eat-In Kitchen
- Walk-In Pantry
- Built-In Oven
- Gas Cooktop
- Stove
- Microwave
- Ice Maker
- Dishwasher
- Disposal
Flooring
- Carpet
- Ceramic Tile
- Vinyl
Bedrooms and Bathrooms
- 3 Bedrooms
- 3 Full Bathrooms
Home Security
- Prewired Security
- Fire and Smoke Detector
Parking
- 2 Car Attached Garage
- Garage Door Opener
- Driveway Level
Schools
- Folks Middle School
Utilities
- Central Heating and Cooling System
- Heating System Uses Natural Gas
- Electric Water Heater
- Cable TV Available
Listing and Financial Details
- Legal Lot and Block 5 / 293
Community Details
Overview
- $395 HOA Transfer Fee
- Alamo Management Group Association
- Built by Chesmar Homes
- Stillwater Ranch Subdivision
- Mandatory home owners association
Recreation
- Tennis Courts
- Community Basketball Court
- Sport Court
- Community Pool
- Park
- Trails
Map
Home Values in the Area
Average Home Value in this Area
Property History
| Date | Event | Price | Change | Sq Ft Price |
|---|---|---|---|---|
| 02/25/2025 02/25/25 | For Sale | $374,990 | -- | $243 / Sq Ft |
Source: San Antonio Board of REALTORS®
MLS Number: 1845084
- 9602 Pioneer Jct
- 9522 Pioneer Jct
- 9518 Pioneer Jct
- 9514 Pioneer Jct
- 9510 Pioneer Jct
- 9610 Pioneer Jct
- 9415 Pioneer Jct
- 12623 Cotorra Springs
- 12627 Cotorra Springs
- 9403 Pioneer Jct
- 12631 Cotorra Springs
- 12635 Cotorra Springs
- 12624 Cotorra Springs
- 12628 Cotorra Springs
- 9722 Pioneer Jct
- 12640 Cotorra Springs
- 12636 Cotorra Springs
- 9354 Luke Path
- 12644 Cotorra Springs
- 9331 Pioneer Jct
- 12807 Dewberry Creek
- 9619 Stillwater Pass
- 9442 Witten Dr
- 9318 Maple Silver
- 9447 Witten Dr
- 9015 Stillwater Pass
- 8943 Stillwater Pass
- 12206 Mountain Pine
- 9507 Garrison Way
- 9729 Novacek Blvd
- 12086 Canyon Rock Ln
- 12250 Autumn Cherry
- 12306 Bianca Mill Way
- 12226 Autumn Cherry
- 12142 Casparis
- 10429 White Lodge
- 10515 White Lodge
- 10568 White Lodge
- 10333 White Lodge
- 12111 Wagon Canyon
