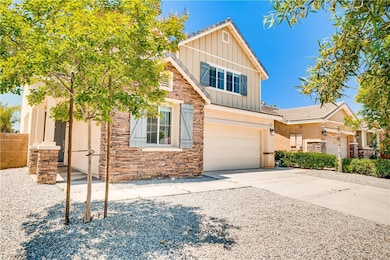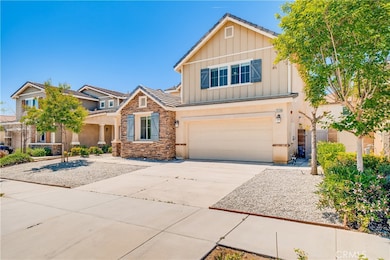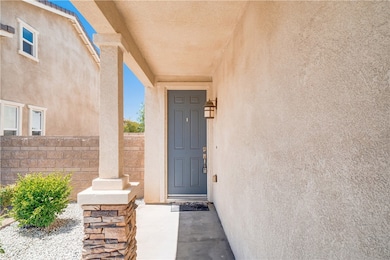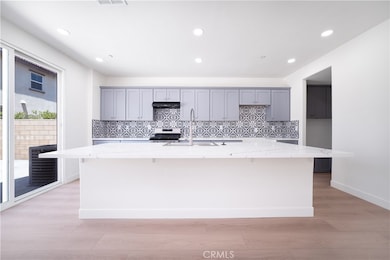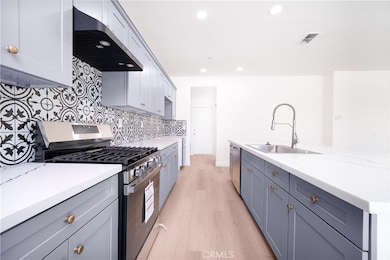Highlights
- Primary Bedroom Suite
- Mediterranean Architecture
- Quartz Countertops
- Open Floorplan
- Great Room
- Neighborhood Views
About This Home
Whoa! Whoa! Whoa! Honey stop the car! This is what you will be saying when you see this new renovated two story house located in Cedar Point Community in Chino & Built in 2015. This is 5 bedroom, (two primary suites) 4 baths with New Paint & Bright and open airy floor plan. Kitchen with beautiful granite counter tops and island. New remodeled bathrooms with quartez countertops, walk in showers. Primary Suites have dual vanities in bathroom area, walk in shower & tub. Additionally the primary suites feature a walk in closet. Separate laundry room and new flooring thru out home. Nice sized back yard for entertaining. Just get the barbeque grill and your friends and you are ready to entertain. This property is within walking distance to multiple Shopping Centers, Grocery Stores, Eateries, and Schools. BBQ's, HOA amenities included: Tennis Court and Playground and a Huge green area within the community.
Home Details
Home Type
- Single Family
Est. Annual Taxes
- $9,342
Year Built
- Built in 2016 | Remodeled
Lot Details
- 4,583 Sq Ft Lot
- Density is up to 1 Unit/Acre
Parking
- 2 Car Attached Garage
Home Design
- Mediterranean Architecture
- Brick Exterior Construction
- Slab Foundation
- Shingle Roof
- Stucco
Interior Spaces
- 2,448 Sq Ft Home
- 2-Story Property
- Open Floorplan
- Great Room
- Family Room Off Kitchen
- Laminate Flooring
- Neighborhood Views
- Laundry Room
Kitchen
- Open to Family Room
- Gas Cooktop
- Dishwasher
- Kitchen Island
- Quartz Countertops
Bedrooms and Bathrooms
- 5 Bedrooms
- Primary Bedroom Suite
- 4 Full Bathrooms
- Quartz Bathroom Countertops
- Dual Vanity Sinks in Primary Bathroom
- Walk-in Shower
Outdoor Features
- Concrete Porch or Patio
- Exterior Lighting
Schools
- Walnut Elementary School
- Magnolia Middle School
- Chino High School
Utilities
- Forced Air Heating and Cooling System
Listing and Financial Details
- Security Deposit $4,250
- 12-Month Minimum Lease Term
- Available 5/16/25
- Tax Lot 31
- Tax Tract Number 18957
- Assessor Parcel Number 1015261360000
Community Details
Overview
- Property has a Home Owners Association
Pet Policy
- Call for details about the types of pets allowed
Map
Source: California Regional Multiple Listing Service (CRMLS)
MLS Number: PW25109721
APN: 1015-261-36
- 5641 Buckthorn Ct
- 5610 Guardian Way
- 12406 Benson Ave
- 12486 Jacaranda Ave
- 5982 Harrison St
- 12524 Ross Ave
- 12652 Oaks Ave
- 12713 16th St
- 11952 Ottawa Place
- 12460 Magnolia Ave
- 2219 S Elderberry Ave
- 2321 S Magnolia Ave Unit 6A
- 11931 Otsego Ln
- 5440 Iowa Ct Unit 110
- 5640 Riverside Dr Unit 125
- 1162 W Philadelphia St
- 2064 S Magnolia Ave
- 12835 10th St Unit 59
- 2121 Magnolia Ave
- 1916 S Oaks Ave

