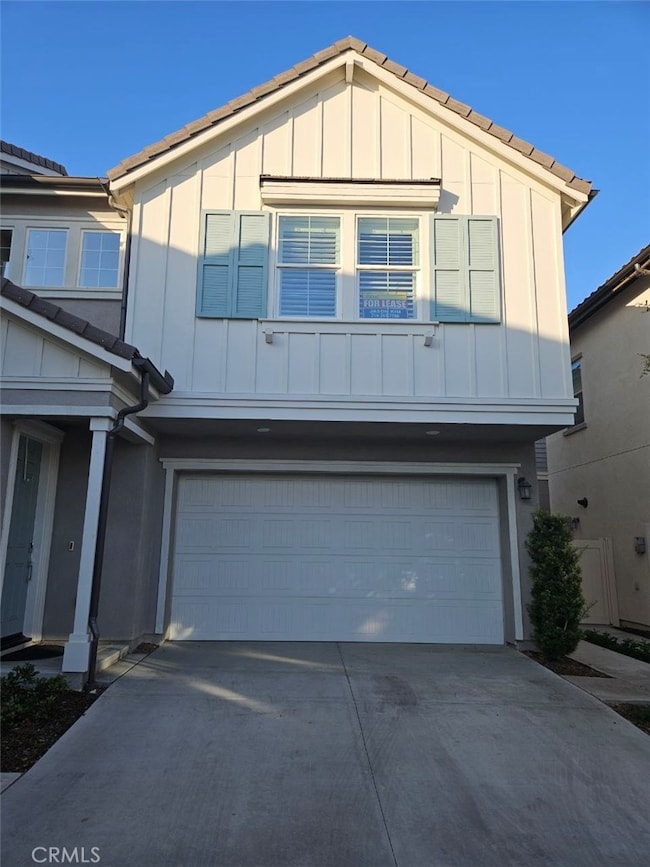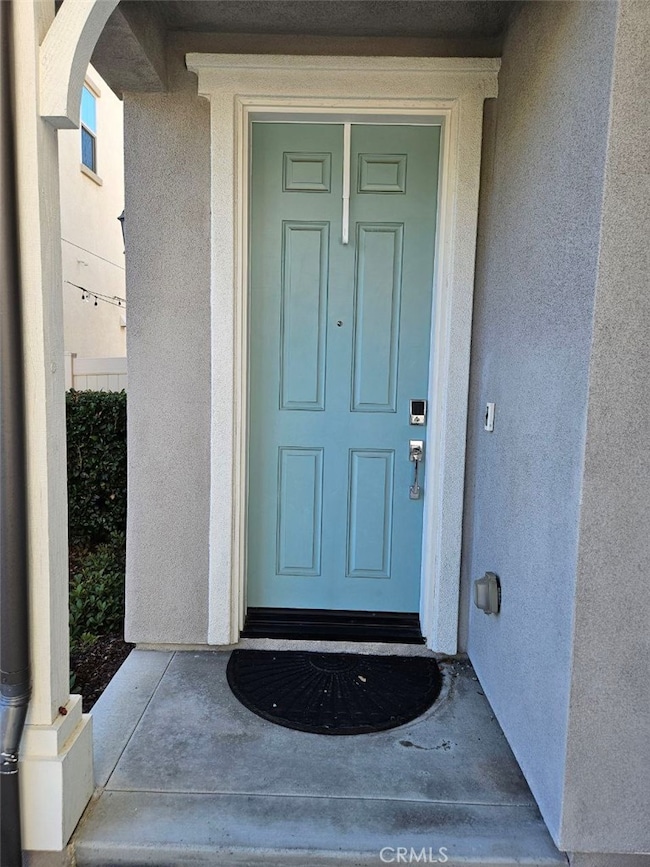12329 Primrose Ave Whittier, CA 90606
Los Nietos NeighborhoodHighlights
- Tennis Courts
- Solar Power System
- 0.43 Acre Lot
- Spa
- Updated Kitchen
- Open Floorplan
About This Home
Avaialble August 1, 2025. 5 bedrooms and 4 bathrooms across 2,299 sf. of elegant living space. One(1) Bedroom and One(1) Full Bathroom on the first floor(SPC Flooring). All Four(4) Bedrooms and Three(3) Bathroom Upstairs. The open-concept layout features a gourmet kitchen with gorgeous cabinetry, an island, a walk-in pantry, and shutters throughout. Upstairs(Capet Flooring), unwind in the luxurious primary suite with an ensuite bathroom, double vanity, walk-in closet, and separate shower and tub. A junior suite with a private bathroom and two additional bedrooms sharing a well-appointed bathroom offering ample space. Laundry room is located upstairs as well. An attached 2-car garage with epoxy floors plus 2 cars parking driveway, plenty of shelving, EV charger pre-wired installed, and whole house water filtration is located in the garage as well. HOA amenities, recreation center with a pool, fitness center, game lounges. Must See!
Listing Agent
New Star Realty & Investment Brokerage Phone: 714-261-7766 License #01740866 Listed on: 07/10/2025

Home Details
Home Type
- Single Family
Est. Annual Taxes
- $11,011
Year Built
- Built in 2020
Lot Details
- 0.43 Acre Lot
- Vinyl Fence
- Back Yard
Parking
- 2 Car Attached Garage
- 2 Open Parking Spaces
Home Design
- Tile Roof
Interior Spaces
- 2,299 Sq Ft Home
- 2-Story Property
- Open Floorplan
- Double Pane Windows
- Shutters
- Blinds
- Family Room Off Kitchen
- Living Room
- Neighborhood Views
Kitchen
- Updated Kitchen
- Open to Family Room
- Eat-In Kitchen
- Breakfast Bar
- Walk-In Pantry
- Convection Oven
- Gas Oven
- Gas Range
- Microwave
- Dishwasher
- Kitchen Island
- Granite Countertops
- Quartz Countertops
- Self-Closing Cabinet Doors
- Disposal
Bedrooms and Bathrooms
- 5 Bedrooms | 2 Main Level Bedrooms
- Multi-Level Bedroom
- Walk-In Closet
- Remodeled Bathroom
- 4 Full Bathrooms
- Quartz Bathroom Countertops
- Dual Sinks
- Bathtub with Shower
- Walk-in Shower
- Exhaust Fan In Bathroom
Laundry
- Laundry Room
- Washer and Gas Dryer Hookup
Accessible Home Design
- Accessible Parking
Eco-Friendly Details
- Energy-Efficient Appliances
- Energy-Efficient Windows
- Energy-Efficient HVAC
- Solar Power System
- Solar owned by a third party
Outdoor Features
- Spa
- Tennis Courts
- Open Patio
- Exterior Lighting
Utilities
- Central Heating and Cooling System
- Vented Exhaust Fan
- 220 Volts in Garage
- Natural Gas Connected
- Tankless Water Heater
- Water Softener
Listing and Financial Details
- Security Deposit $10,000
- Rent includes association dues
- 24-Month Minimum Lease Term
- Available 8/1/25
- Tax Lot 12
- Tax Tract Number 72953
- Assessor Parcel Number 8170042030
Community Details
Overview
- Property has a Home Owners Association
Recreation
- Community Pool
- Community Spa
- Dog Park
Map
Source: California Regional Multiple Listing Service (CRMLS)
MLS Number: PW25154685
APN: 8170-042-030
- 12392 Sandy Ct
- 12342 Blue Sky Ct
- 12270 Blue Sky Ct
- 12234 Blue Sky Ct
- 12128 Summer Ln
- 12168 Starling Ln
- 12062 Turnleaf Ave
- 7904 Crowndale Ave
- 12060 Turnleaf Ave
- 12029 Greyford St
- 7518 Kengard Ave
- 12005 Washington Blvd
- 11735 Keith Dr
- 12466 Amesbury Cir
- 11714 Rincon Dr
- 11767 E Melody Way
- 11825 Washington Blvd Unit 9
- 11730 Whittier Blvd Unit 12
- 11730 Whittier Blvd Unit 55
- 11730 Whittier Blvd Unit 39
- 7351 Wisteria Ln
- 12162 Starling Ln
- 11820 Rose Hedge Dr
- 11821 Skylark Cir
- 7044 Pierce Ave
- 11741 Hadley St
- 7934 Newlin Ave
- 6749 Pickering Ave Unit B
- 6749 Pickering Ave Unit A
- 6747 Pickering Ave Unit C
- 6747 Pickering Ave Unit B
- 6747 Pickering Ave Unit A
- 6727 Pickering Ave Unit 6
- 7250 Milton Ave
- 7343 Comstock Ave Unit C
- 8406 Santa fe Springs Rd
- 6553 Pickering Ave Unit D
- 11810 Broadway
- 6342 Pickering Ave Unit C
- 7732 Bright Ave






