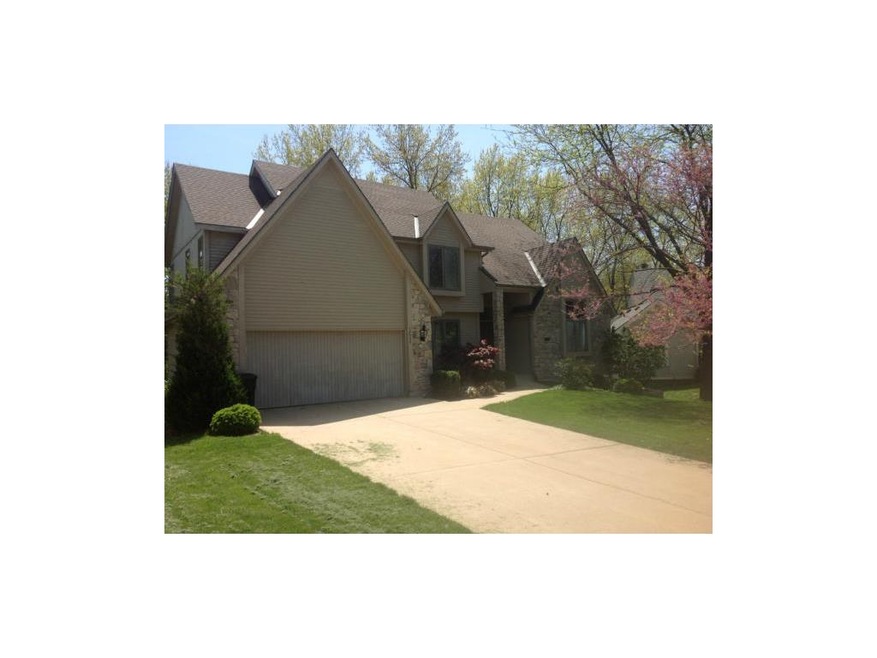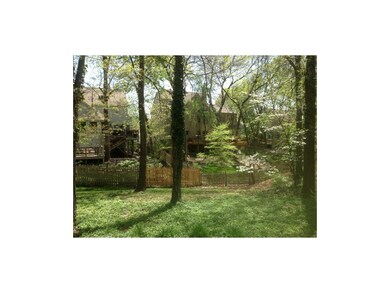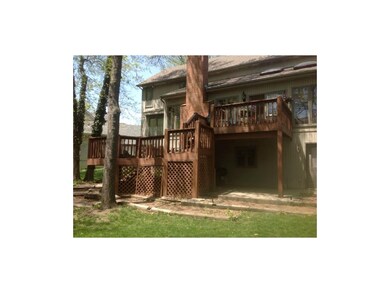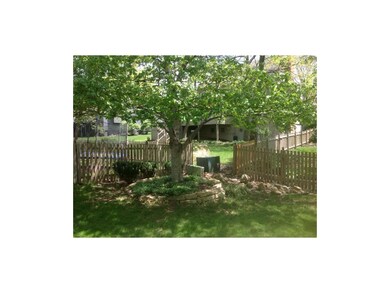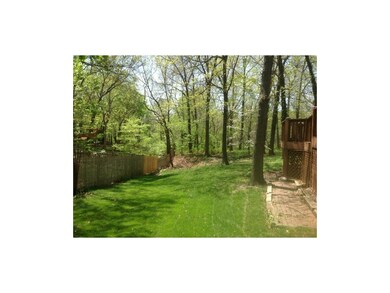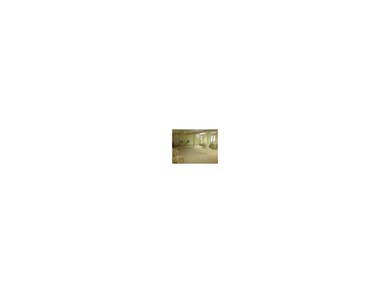
12329 Riggs Rd Leawood, KS 66209
Highlights
- Deck
- Vaulted Ceiling
- Wood Flooring
- Valley Park Elementary School Rated A
- Traditional Architecture
- Main Floor Primary Bedroom
About This Home
As of May 2024FIRST FLOOR MASTER, WITH HUGE MASTER BATH INCLUDING NEW GRANIT COUNTER TOPS AND TILE FLOORS, WHIRLPOOL TUB, LOFT ON THE SECOND FLOOR AND SECOND MASTER WITH A LARGE BATH, TWO OTHER LARGE BEDROOMS ONE HAS 3/4 BATH PLUS A HALL BATH, MAIN LEVEL WITH A GREAT ROOM BEAUTIFUL FIREPLACE AND KITCHEN, FULL FINISHED WALKOUT BASEMENT WITH OFFICE, VIEW PHOTOS 2 TIERED DECK IN THE TREES
Last Agent to Sell the Property
Chartwell Realty LLC License #1999105869 Listed on: 04/29/2014
Home Details
Home Type
- Single Family
Est. Annual Taxes
- $4,032
Year Built
- Built in 1987
Lot Details
- Cul-De-Sac
- Sprinkler System
- Many Trees
HOA Fees
- $8 Monthly HOA Fees
Parking
- 2 Car Attached Garage
- Front Facing Garage
- Garage Door Opener
Home Design
- Traditional Architecture
- Stone Frame
- Frame Construction
- Shake Roof
Interior Spaces
- 4,095 Sq Ft Home
- Wet Bar: Carpet, Wood
- Built-In Features: Carpet, Wood
- Vaulted Ceiling
- Ceiling Fan: Carpet, Wood
- Skylights
- Gas Fireplace
- Some Wood Windows
- Thermal Windows
- Shades
- Plantation Shutters
- Drapes & Rods
- Great Room with Fireplace
- Family Room
- Formal Dining Room
- Den
- Finished Basement
- Walk-Out Basement
- Storm Doors
- Laundry on main level
Kitchen
- Breakfast Room
- Eat-In Kitchen
- Built-In Range
- Recirculated Exhaust Fan
- Dishwasher
- Kitchen Island
- Granite Countertops
- Laminate Countertops
- Disposal
Flooring
- Wood
- Wall to Wall Carpet
- Linoleum
- Laminate
- Stone
- Ceramic Tile
- Luxury Vinyl Plank Tile
- Luxury Vinyl Tile
Bedrooms and Bathrooms
- 4 Bedrooms
- Primary Bedroom on Main
- Cedar Closet: Carpet, Wood
- Walk-In Closet: Carpet, Wood
- Double Vanity
- Carpet
Outdoor Features
- Deck
- Enclosed patio or porch
Schools
- Valley Park Elementary School
- Blue Valley North High School
Utilities
- Central Heating and Cooling System
Community Details
- Association fees include trash pick up
- Nottingham Down Subdivision
Listing and Financial Details
- Assessor Parcel Number Np55000003 0034
Ownership History
Purchase Details
Home Financials for this Owner
Home Financials are based on the most recent Mortgage that was taken out on this home.Purchase Details
Home Financials for this Owner
Home Financials are based on the most recent Mortgage that was taken out on this home.Purchase Details
Home Financials for this Owner
Home Financials are based on the most recent Mortgage that was taken out on this home.Similar Home in Leawood, KS
Home Values in the Area
Average Home Value in this Area
Purchase History
| Date | Type | Sale Price | Title Company |
|---|---|---|---|
| Warranty Deed | -- | Alpha Title | |
| Warranty Deed | -- | Helrtland Title | |
| Warranty Deed | -- | None Available | |
| Quit Claim Deed | -- | Columbian National Title Ins |
Mortgage History
| Date | Status | Loan Amount | Loan Type |
|---|---|---|---|
| Open | $452,000 | New Conventional | |
| Previous Owner | $215,550 | New Conventional | |
| Previous Owner | $236,000 | New Conventional | |
| Previous Owner | $29,300 | Stand Alone Second | |
| Previous Owner | $209,600 | No Value Available |
Property History
| Date | Event | Price | Change | Sq Ft Price |
|---|---|---|---|---|
| 05/10/2024 05/10/24 | Sold | -- | -- | -- |
| 03/25/2024 03/25/24 | Pending | -- | -- | -- |
| 03/07/2024 03/07/24 | For Sale | $595,000 | +95.1% | $148 / Sq Ft |
| 06/17/2014 06/17/14 | Sold | -- | -- | -- |
| 05/14/2014 05/14/14 | Pending | -- | -- | -- |
| 05/03/2014 05/03/14 | For Sale | $305,000 | -- | $74 / Sq Ft |
Tax History Compared to Growth
Tax History
| Year | Tax Paid | Tax Assessment Tax Assessment Total Assessment is a certain percentage of the fair market value that is determined by local assessors to be the total taxable value of land and additions on the property. | Land | Improvement |
|---|---|---|---|---|
| 2024 | $5,902 | $57,604 | $11,828 | $45,776 |
| 2023 | $5,728 | $54,982 | $11,828 | $43,154 |
| 2022 | $5,095 | $48,070 | $11,828 | $36,242 |
| 2021 | $4,946 | $44,275 | $9,854 | $34,421 |
| 2020 | $4,877 | $43,367 | $7,881 | $35,486 |
| 2019 | $4,727 | $41,147 | $6,058 | $35,089 |
| 2018 | $4,641 | $39,594 | $6,058 | $33,536 |
| 2017 | $4,380 | $36,719 | $6,058 | $30,661 |
| 2016 | $4,121 | $34,523 | $6,058 | $28,465 |
| 2015 | $3,927 | $32,775 | $6,058 | $26,717 |
| 2013 | -- | $34,166 | $6,058 | $28,108 |
Agents Affiliated with this Home
-
M
Seller's Agent in 2024
Maria Sheen
Keller Williams Realty Partners Inc.
(816) 260-6121
3 in this area
29 Total Sales
-
D
Buyer's Agent in 2024
Dina Gardner
ReeceNichols -The Village
1 in this area
31 Total Sales
-

Seller's Agent in 2014
Scott Riga
Chartwell Realty LLC
(816) 838-8300
58 Total Sales
Map
Source: Heartland MLS
MLS Number: 1881248
APN: NP55000003-0034
- 6800 W 125th St
- 12432 Lamar Ave
- 12565 Glenwood St
- 6718 W 126th Ct
- 6717 W 126th Ct
- 6221 W 126th Terrace
- 6104 W 127th Terrace
- 6157 W 127th St
- 5500 W 127th St
- 12804 Russell St
- 5708 W 129th St
- 5806 W 130th St
- 5448 W 128th Terrace
- 12812 Birch St
- 13001 Beverly St
- 12613 Sherwood Dr
- 5218 W 122nd St
- 5216 W 122nd St
- 12909 Maple St
- 12501 Juniper St
