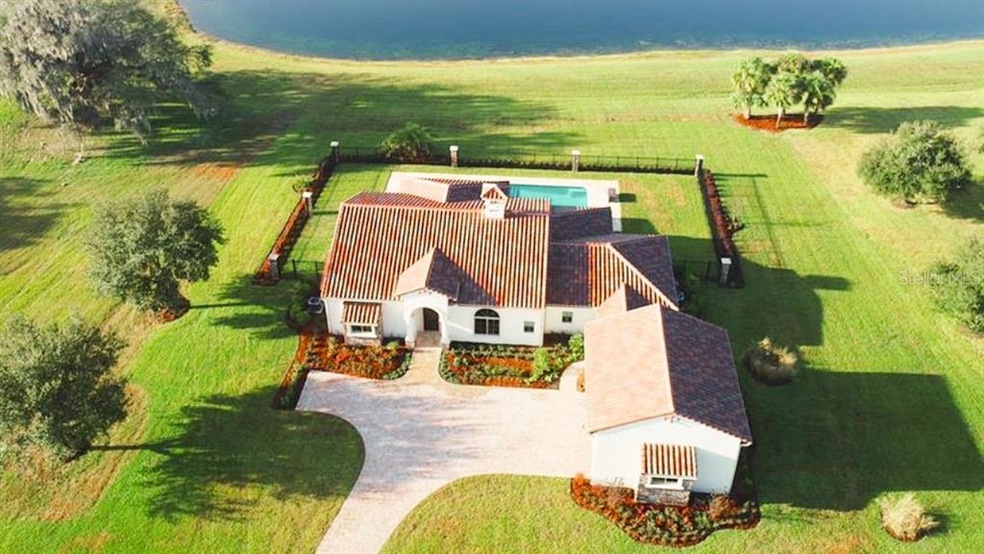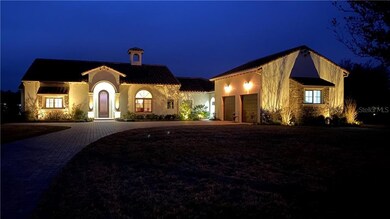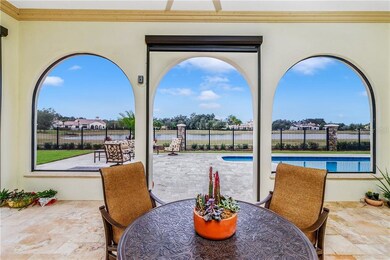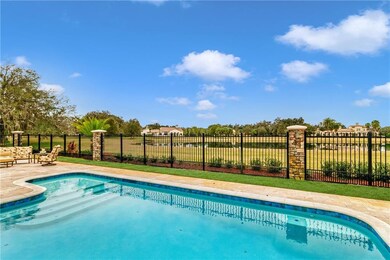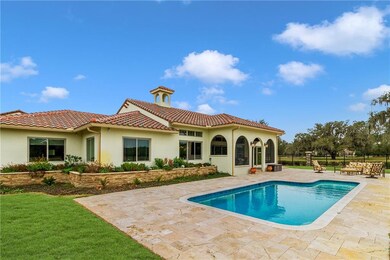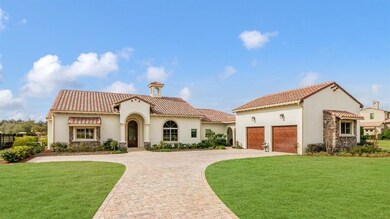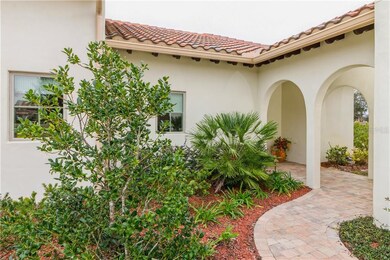
12329 SW 140th Loop Dunnellon, FL 34432
Halpata Tastanaki Preserve NeighborhoodHighlights
- 209 Feet of Waterfront
- New Construction
- Custom Home
- Horses Allowed in Community
- Heated In Ground Pool
- Gated Community
About This Home
As of May 2021Newly completed home standing on a spacious 1.55-acre lot overlooking the lake located at Bel-Lago, an equine friendly, luxury gated community surrounded by 8,000 acres of green preserve and 7 miles of trail track.
This smart home features a 12 ft main entrance door, 3 bedrooms, 3 baths, expansive living room with high ceiling and a gas fireplace, an open kitchen, a Den used as formal dining room, extra-large pantry, and laundry rooms. Secured with IVMS smart security cameras all around the property and alarm system installed. Additional features include, a smart water heater with humidity regulator, wood shutters, surround system in the living room, built-in cabinets, and protected glass sliding doors all around.
The outdoor area is perfect for entertaining, featuring an open lanai overlooking the lake and heated pool, an electric screen, and plenty of space for a grill and outdoor furniture. Tasteful landscape with lighting & sprinkler installed and wrought iron fenced in the back yard. The home includes an air-conditioned XL 2-car garage with epoxy flooring and a second floor that can be used as a gym, or anything you want.
Home Details
Home Type
- Single Family
Est. Annual Taxes
- $10,063
Year Built
- Built in 2019 | New Construction
Lot Details
- 1.55 Acre Lot
- 209 Feet of Waterfront
- Lake Front
- South Facing Home
- Fenced
- Well Sprinkler System
- Cleared Lot
- Landscaped with Trees
- Property is zoned A-3 RESIDENTIAL AGRICULTU
HOA Fees
- $230 Monthly HOA Fees
Parking
- 2 Car Garage
- Oversized Parking
- Workshop in Garage
- Ground Level Parking
- Garage Door Opener
- Driveway
- Secured Garage or Parking
- Open Parking
Property Views
- Lake
- Garden
- Pool
Home Design
- Custom Home
- Stem Wall Foundation
- Tile Roof
- Concrete Siding
- Block Exterior
- Stucco
Interior Spaces
- 3,300 Sq Ft Home
- 1-Story Property
- Open Floorplan
- Wet Bar
- Built-In Features
- Dry Bar
- Crown Molding
- Cathedral Ceiling
- Ceiling Fan
- Gas Fireplace
- Insulated Windows
- Shades
- Shutters
- Blinds
- Sliding Doors
- Living Room with Fireplace
- Formal Dining Room
- Den
- Bonus Room
Kitchen
- Eat-In Kitchen
- Built-In Convection Oven
- Cooktop
- Microwave
- Ice Maker
- Dishwasher
- Stone Countertops
- Solid Wood Cabinet
Flooring
- Brick
- Tile
- Travertine
Bedrooms and Bathrooms
- 3 Bedrooms
- Split Bedroom Floorplan
- Walk-In Closet
- 3 Full Bathrooms
Laundry
- Laundry Room
- Dryer
- Washer
Home Security
- Security System Owned
- Security Fence, Lighting or Alarms
- Fire and Smoke Detector
- Fire Sprinkler System
Accessible Home Design
- Accessible Full Bathroom
- Accessible Bedroom
- Accessible Common Area
- Accessible Kitchen
- Kitchen Appliances
- Accessible Closets
- Wheelchair Access
- Accessible Doors
- Accessible Approach with Ramp
- Accessible Entrance
Pool
- Heated In Ground Pool
- Gunite Pool
- Saltwater Pool
- Pool Deck
- Chlorine Free
- Auto Pool Cleaner
- Pool Lighting
Outdoor Features
- Access To Lake
- Enclosed patio or porch
- Exterior Lighting
- Outdoor Storage
- Rain Gutters
Schools
- Dunnellon Elementary School
- Dunnellon Middle School
- Dunnellon High School
Utilities
- Central Heating and Cooling System
- Heat Pump System
- Thermostat
- Propane
- Water Filtration System
- Well
- Water Softener
- Septic Tank
- Fiber Optics Available
- Cable TV Available
Listing and Financial Details
- Visit Down Payment Resource Website
- Legal Lot and Block 19-S / Lot 19S
- Assessor Parcel Number 40849-019-00
Community Details
Overview
- Association fees include common area taxes, ground maintenance, manager, private road
- Bel Lago Homeowners Association, Inc Association, Phone Number (352) 854-6040
- Visit Association Website
- Built by Tuscan Home Builders
- Bel Lago Subdivision
- The community has rules related to deed restrictions, vehicle restrictions
- Community features wheelchair access
Recreation
- Horses Allowed in Community
- Trails
Security
- Gated Community
Map
Home Values in the Area
Average Home Value in this Area
Property History
| Date | Event | Price | Change | Sq Ft Price |
|---|---|---|---|---|
| 04/07/2025 04/07/25 | For Sale | $1,100,000 | +44.7% | $333 / Sq Ft |
| 05/21/2021 05/21/21 | Sold | $760,000 | -4.8% | $230 / Sq Ft |
| 04/30/2021 04/30/21 | Pending | -- | -- | -- |
| 04/11/2021 04/11/21 | Price Changed | $798,000 | -5.9% | $242 / Sq Ft |
| 01/22/2021 01/22/21 | For Sale | $848,000 | -- | $257 / Sq Ft |
Tax History
| Year | Tax Paid | Tax Assessment Tax Assessment Total Assessment is a certain percentage of the fair market value that is determined by local assessors to be the total taxable value of land and additions on the property. | Land | Improvement |
|---|---|---|---|---|
| 2023 | $12,356 | $803,837 | $0 | $0 |
| 2022 | $12,053 | $780,424 | $137,500 | $642,924 |
| 2021 | $10,635 | $629,159 | $128,000 | $501,159 |
| 2020 | $10,063 | $589,719 | $108,000 | $481,719 |
| 2019 | $1,824 | $108,000 | $108,000 | $0 |
| 2018 | $1,216 | $98,000 | $98,000 | $0 |
| 2017 | $1,186 | $98,000 | $98,000 | $0 |
| 2016 | $1,231 | $45,375 | $0 | $0 |
| 2015 | $1,225 | $41,250 | $0 | $0 |
| 2014 | $609 | $37,500 | $0 | $0 |
Mortgage History
| Date | Status | Loan Amount | Loan Type |
|---|---|---|---|
| Open | $58,500 | Credit Line Revolving | |
| Open | $548,250 | New Conventional | |
| Previous Owner | $625,000 | Commercial |
Deed History
| Date | Type | Sale Price | Title Company |
|---|---|---|---|
| Warranty Deed | $760,000 | First American Title Ins Co | |
| Warranty Deed | $155,000 | Attorney |
Similar Homes in Dunnellon, FL
Source: Stellar MLS
MLS Number: OM614240
APN: 40849-019-00
- 12449 SW 140th Loop
- 12380 SW 140th Loop
- 12424 SW 140th Loop
- TBD SW 140th Loop
- 12350 SW 140th Loop
- TBD (Lot 23-S) SW 140th Loop
- 12180 SW Highway 200
- TBD (Lot 27-W) SW 38th Loop
- TBD (Lot 27-W) SW 138th Loop
- 11782 SW 140th St
- 11792 SW 137th Loop
- 11890 SW 137th Loop
- 11643 SW 137th Loop
- 12002 SW 137th Loop
- 11555 SW 140th Loop
- 14191 SW 115th Terrace
- 11552 SW 138th Ln
- 14244 SW 115th Cir
- 13779 SW 115th Cir
- 11536 SW 138th Ln
