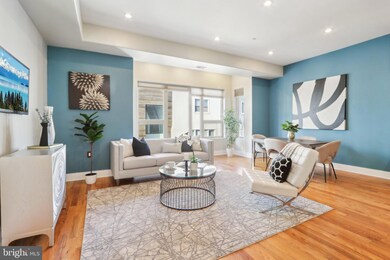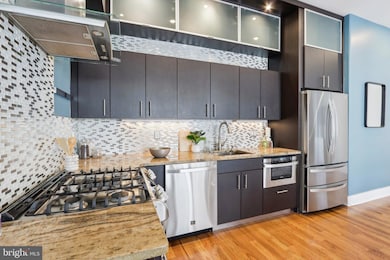
1233-35 Bainbridge St Unit F Philadelphia, PA 19147
Hawthorne NeighborhoodHighlights
- Elevator
- 3-minute walk to Lombard-South
- Dogs and Cats Allowed
- 1 Car Attached Garage
- Forced Air Heating and Cooling System
- 4-minute walk to Hawthorne Park
About This Home
As of June 2025Stylish & Modern 2-Bedroom Residence in Bella Vista with Climate-Controlled Garage ParkingWelcome to LeFleur Condominiums, a sophisticated 12-unit boutique building in the heart of Bella Vista. This exquisite 2-bedroom, 2-bathroom residence offers the perfect blend of luxury, privacy, and convenience, complete with climate-controlled garage parking, video keypad touchscreen entry, and on-site private storage.Step inside to experience airy 10-foot ceilings and 8-foot doors, creating an impressive sense of space. The primary suite boasts a custom closet and an en-suite bathroom, while the versatile second bedroom features pocket doors and a sliding glass door leading to a private outdoor space—ideal for a sitting area or home office/guest room. The second full bathroom includes a tile floor, granite countertop, and modern vanity sink.Designed for culinary enthusiasts, the chef’s kitchen is equipped with commercial-grade appliances, a vent-hooded gas stove, custom cabinetry, and a stylish tile backsplash.Located in a prime neighborhood, this home is just steps from Whole Foods, Acme, The Italian Market, and Midtown Village. Enjoy world-class entertainment on The Avenue of the Arts, and take advantage of nearby parks, including Hawthorne Park, Seger Park with its playground, and Seger Dog Park.For those seeking a modern, pet-friendly home with secure, climate-controlled garage parking, this stunning residence is the perfect match!
Last Agent to Sell the Property
BHHS Fox & Roach-Center City Walnut Listed on: 04/01/2025

Property Details
Home Type
- Condominium
Est. Annual Taxes
- $5,961
Year Built
- Built in 2012
HOA Fees
- $472 Monthly HOA Fees
Parking
- 1 Car Attached Garage
- Garage Door Opener
Home Design
- Concrete Perimeter Foundation
- Masonry
Interior Spaces
- 1,033 Sq Ft Home
- Property has 1 Level
Bedrooms and Bathrooms
- 2 Main Level Bedrooms
- 2 Full Bathrooms
Laundry
- Laundry in unit
- Washer and Dryer Hookup
Utilities
- Forced Air Heating and Cooling System
- Natural Gas Water Heater
Listing and Financial Details
- Tax Lot 675
- Assessor Parcel Number 888022644
Community Details
Overview
- $944 Capital Contribution Fee
- Association fees include common area maintenance, parking fee, water
- Low-Rise Condominium
- La Fleur Condominiums
- Bella Vista Subdivision
- Property Manager
Amenities
- Common Area
- Elevator
Pet Policy
- Limit on the number of pets
- Dogs and Cats Allowed
Ownership History
Purchase Details
Home Financials for this Owner
Home Financials are based on the most recent Mortgage that was taken out on this home.Purchase Details
Home Financials for this Owner
Home Financials are based on the most recent Mortgage that was taken out on this home.Similar Homes in Philadelphia, PA
Home Values in the Area
Average Home Value in this Area
Purchase History
| Date | Type | Sale Price | Title Company |
|---|---|---|---|
| Deed | $440,000 | None Available | |
| Deed | $454,000 | None Available |
Mortgage History
| Date | Status | Loan Amount | Loan Type |
|---|---|---|---|
| Previous Owner | $352,000 | New Conventional | |
| Previous Owner | $27,500 | New Conventional |
Property History
| Date | Event | Price | Change | Sq Ft Price |
|---|---|---|---|---|
| 06/16/2025 06/16/25 | Sold | $446,500 | -0.7% | $432 / Sq Ft |
| 04/28/2025 04/28/25 | Pending | -- | -- | -- |
| 04/01/2025 04/01/25 | For Sale | $449,500 | -1.0% | $435 / Sq Ft |
| 07/22/2015 07/22/15 | Sold | $454,000 | -5.4% | $439 / Sq Ft |
| 06/15/2015 06/15/15 | Pending | -- | -- | -- |
| 05/27/2015 05/27/15 | For Sale | $479,900 | +14.5% | $465 / Sq Ft |
| 02/22/2013 02/22/13 | Sold | $419,000 | 0.0% | $406 / Sq Ft |
| 01/23/2013 01/23/13 | Pending | -- | -- | -- |
| 11/04/2012 11/04/12 | For Sale | $419,000 | -- | $406 / Sq Ft |
Tax History Compared to Growth
Tax History
| Year | Tax Paid | Tax Assessment Tax Assessment Total Assessment is a certain percentage of the fair market value that is determined by local assessors to be the total taxable value of land and additions on the property. | Land | Improvement |
|---|---|---|---|---|
| 2025 | $5,679 | $425,900 | $63,900 | $362,000 |
| 2024 | $5,679 | $425,900 | $63,900 | $362,000 |
| 2023 | $949 | $405,700 | $60,900 | $344,800 |
| 2022 | $871 | $67,796 | $60,900 | $6,896 |
| 2021 | $871 | $0 | $0 | $0 |
| 2020 | $871 | $0 | $0 | $0 |
| 2019 | $871 | $0 | $0 | $0 |
| 2018 | $830 | $0 | $0 | $0 |
| 2017 | $830 | $0 | $0 | $0 |
| 2016 | -- | $0 | $0 | $0 |
| 2015 | -- | $0 | $0 | $0 |
Agents Affiliated with this Home
-
Kristopher Barillas

Seller's Agent in 2025
Kristopher Barillas
BHHS Fox & Roach
(215) 485-8946
1 in this area
33 Total Sales
-
Mark Wade

Seller Co-Listing Agent in 2025
Mark Wade
BHHS Fox & Roach
(267) 237-3404
4 in this area
101 Total Sales
-
Michael McCann

Seller's Agent in 2015
Michael McCann
KW Empower
21 in this area
1,893 Total Sales
-
Ryan McCann
R
Seller Co-Listing Agent in 2015
Ryan McCann
Compass RE
(484) 429-1637
3 in this area
149 Total Sales
-
Jeff Silva

Buyer's Agent in 2015
Jeff Silva
OFC Realty
(844) 765-3297
3 in this area
661 Total Sales
-
Maria Quattrone

Seller's Agent in 2013
Maria Quattrone
RE/MAX
(215) 607-3535
3 in this area
511 Total Sales
Map
Source: Bright MLS
MLS Number: PAPH2463434
APN: 888022644
- 1233 35 Bainbridge St Unit H
- 629 S 13th St Unit A
- 1241 Kater St
- 1232 South St Unit A
- 1215 South St Unit C
- 626 S 12th St
- 618 S Clarion St
- 1200 South St
- 1201-15 15 Fitzwater St Unit 204
- 1201 15 Fitzwater St Unit 307
- 1201 15 Fitzwater St Unit 207
- 1315 Rodman St
- 729 S 12th St Unit 100
- 519 S Juniper St
- 1352 South St Unit 213
- 1352 South St Unit 508
- 1352 South St Unit 317
- 1356 South St Unit 2
- 1113 Fitzwater St Unit A
- 767 S 12th St






