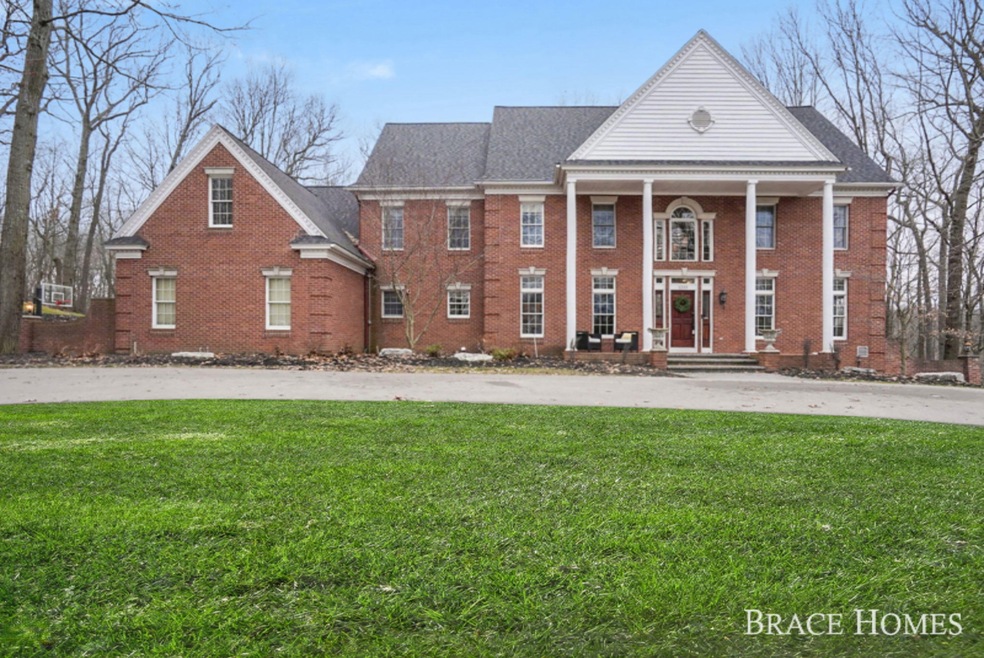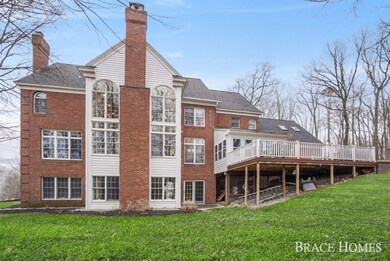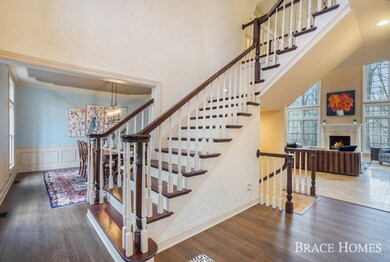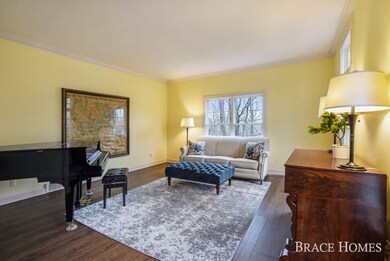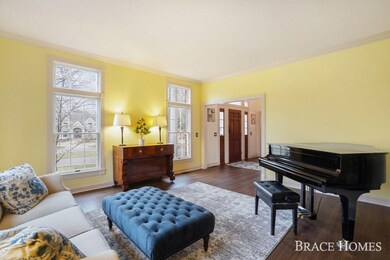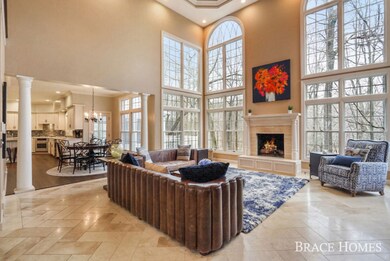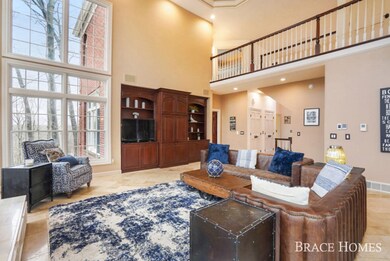
1233 Ballybunion Ct SE Grand Rapids, MI 49546
Forest Hills NeighborhoodHighlights
- 1.84 Acre Lot
- Deck
- Wooded Lot
- Ada Elementary School Rated A
- Living Room with Fireplace
- Traditional Architecture
About This Home
As of June 2020Stunning Executive Brick Home In Tammarron North, An Exclusive Gated Neighborhood in Forest Hills Central! Plenty Of Space To Entertain & Enjoy W/ Over 6200 Sq. Ft. Of Finished Living Space! Main Level Offers A 2 Story Great Room With Heated Travertine Floors + Freshly Updated Kitchen With White Cabinetry, Gray Tones, Built-In Appliances, Butlers Pantry & More! Enjoy Your AM Coffee From The Sun Room + Work From Home In The Executive Style Office! Upstairs You'll Find 5 Bedrooms, Including A Sprawling Master Suite With Remodeled Bath That Includes European Soaking Tub, Tiled Shower & More! The Expansive Basement Is An Entertainers Haven With Wet Bar + Plenty Of Space To Host The Big Game & A 6th Bedroom & 4th Full Bath! Set On A Large Nearly 2 Acre L
Last Agent to Sell the Property
Berkshire Hathaway HomeServices Michigan Real Estate (Main) License #6502368851

Home Details
Home Type
- Single Family
Est. Annual Taxes
- $12,686
Year Built
- Built in 1992
Lot Details
- 1.84 Acre Lot
- Lot Dimensions are 285x428x115x320
- Shrub
- Sprinkler System
- Wooded Lot
HOA Fees
- $200 Monthly HOA Fees
Parking
- 3 Car Attached Garage
- Garage Door Opener
Home Design
- Traditional Architecture
- Brick Exterior Construction
- Composition Roof
Interior Spaces
- 6,244 Sq Ft Home
- 2-Story Property
- Built-In Desk
- Ceiling Fan
- Gas Log Fireplace
- Insulated Windows
- Living Room with Fireplace
- 4 Fireplaces
- Dining Area
- Den with Fireplace
- Recreation Room with Fireplace
- Sun or Florida Room
- Walk-Out Basement
Kitchen
- Eat-In Kitchen
- Range
- Microwave
- Dishwasher
- Kitchen Island
- Snack Bar or Counter
Flooring
- Wood
- Ceramic Tile
Bedrooms and Bathrooms
- 6 Bedrooms
Laundry
- Laundry on main level
- Dryer
- Washer
Outdoor Features
- Deck
- Patio
Utilities
- Forced Air Heating and Cooling System
- Heating System Uses Natural Gas
- Well
- Septic System
- Cable TV Available
Community Details
- Association fees include snow removal
Ownership History
Purchase Details
Home Financials for this Owner
Home Financials are based on the most recent Mortgage that was taken out on this home.Purchase Details
Home Financials for this Owner
Home Financials are based on the most recent Mortgage that was taken out on this home.Purchase Details
Home Financials for this Owner
Home Financials are based on the most recent Mortgage that was taken out on this home.Purchase Details
Purchase Details
Purchase Details
Map
Home Values in the Area
Average Home Value in this Area
Purchase History
| Date | Type | Sale Price | Title Company |
|---|---|---|---|
| Warranty Deed | $862,635 | Title Resource Agency | |
| Warranty Deed | $670,000 | Grand Rapids Title Agency Ll | |
| Warranty Deed | -- | None Available | |
| Warranty Deed | $51,200 | -- | |
| Warranty Deed | $94,500 | -- | |
| Deed | $51,200 | -- |
Mortgage History
| Date | Status | Loan Amount | Loan Type |
|---|---|---|---|
| Open | $100,000 | Credit Line Revolving | |
| Open | $690,108 | New Conventional | |
| Previous Owner | $417,000 | New Conventional | |
| Previous Owner | $395,500 | New Conventional | |
| Previous Owner | $417,000 | Unknown | |
| Previous Owner | $267,000 | Credit Line Revolving | |
| Previous Owner | $557,000 | Unknown | |
| Previous Owner | $620,000 | Fannie Mae Freddie Mac | |
| Previous Owner | $77,500 | Credit Line Revolving |
Property History
| Date | Event | Price | Change | Sq Ft Price |
|---|---|---|---|---|
| 06/12/2020 06/12/20 | Sold | $862,635 | -2.9% | $138 / Sq Ft |
| 05/14/2020 05/14/20 | Pending | -- | -- | -- |
| 03/17/2020 03/17/20 | For Sale | $888,251 | +32.6% | $142 / Sq Ft |
| 03/25/2013 03/25/13 | Sold | $670,000 | -4.3% | $111 / Sq Ft |
| 02/21/2013 02/21/13 | Pending | -- | -- | -- |
| 02/01/2013 02/01/13 | For Sale | $699,975 | -- | $116 / Sq Ft |
Tax History
| Year | Tax Paid | Tax Assessment Tax Assessment Total Assessment is a certain percentage of the fair market value that is determined by local assessors to be the total taxable value of land and additions on the property. | Land | Improvement |
|---|---|---|---|---|
| 2024 | $10,795 | $610,700 | $0 | $0 |
| 2023 | $10,321 | $491,300 | $0 | $0 |
| 2022 | $14,679 | $469,600 | $0 | $0 |
| 2021 | $15,404 | $489,300 | $0 | $0 |
| 2020 | $9,092 | $429,900 | $0 | $0 |
| 2019 | $12,687 | $392,500 | $0 | $0 |
| 2018 | $13,016 | $405,300 | $0 | $0 |
| 2017 | $12,968 | $393,300 | $0 | $0 |
| 2016 | $12,516 | $394,000 | $0 | $0 |
| 2015 | -- | $394,000 | $0 | $0 |
| 2013 | -- | $367,000 | $0 | $0 |
About the Listing Agent

#1 REAL ESTATE TEAM IN WEST MICHIGAN (RealTrends/Wall Street Journal 2018- Present)
#1 BHHS REAL ESTATE TEAM IN MICHIGAN
#2 BHHS REAL ESTATE MEDIUM TEAMS WORLDWIDE 2023
Born & raised in Forest Hills, my passion for Grand Rapids started long before I began my career in Real Estate. I am deeply involved in our local community & love meeting new people on a daily basis! I am extremely tech savvy and consistently change my marketing strategy to stay ahead of the ever-changing
Mark's Other Listings
Source: Southwestern Michigan Association of REALTORS®
MLS Number: 20010341
APN: 41-19-05-228-001
- 1624 Beard Dr SE
- 1307 Glen Ellyn Dr SE Unit 34
- 1661 Mont Rue Dr SE
- 1835 Linson Ct SE
- 1120 Paradise Lake Dr SE
- 521 Adapointe Dr SE
- 1901 Forest Shores Dr SE
- 1442 Riverton Ave SE
- 5575 Cascade Rd SE
- 933 Bridge Crest Dr SE
- 6374 Lehigh Ct SE
- 6315 Lehigh Ct SE
- 7237 Mountain Ash Dr SE
- 635 Highbury Ct SE
- 222 N Grayfield Ct SE
- 7187 Bradfield St SE
- 1041 Thornapple River Dr SE
- 745 Abbey Mill Ct SE Unit 89
- 7352 Grachen Dr SE
- 657 Greenslate Dr SE
