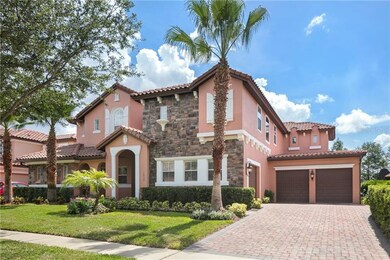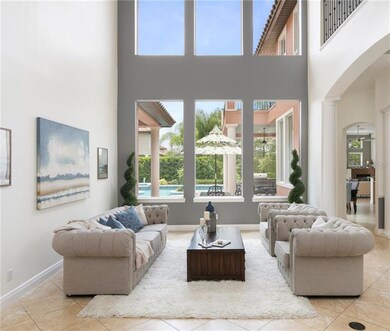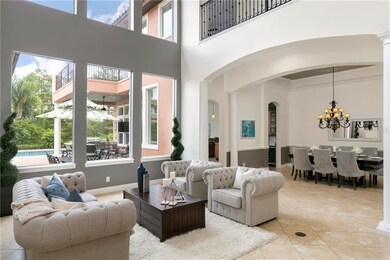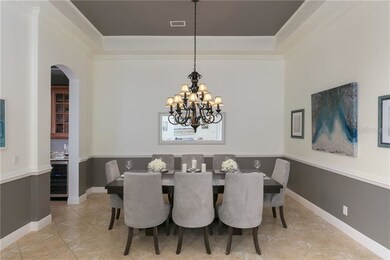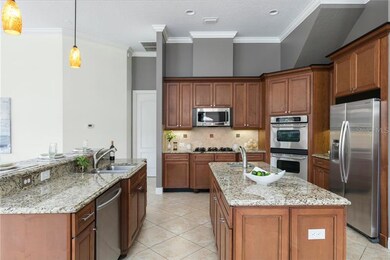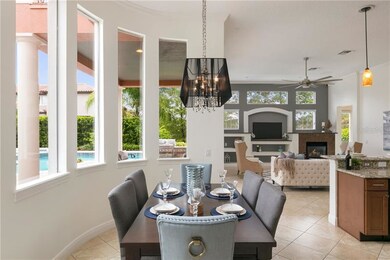
1233 Belfiore Way Windermere, FL 34786
Highlights
- Heated In Ground Pool
- Gated Community
- Deck
- Thornebrooke Elementary School Rated A
- Fruit Trees
- Cathedral Ceiling
About This Home
As of December 2021!!! BACK ON MARKET !!!! 05/07/2018 !!!!! STUNNING best describes this Custom Built Mediterranean Style Luxury Home located in a security patrolled gated Windermere Community, and has some of the best schools that Central Florida has to offer. Measuring at 6557 total sqft , three car garage two story Luxury Home will WOW your VIP GUEST. Starting with this amazing floor plan you have the downstairs master bedroom with Brazilian bamboo flooring, two walk-in closets, custom ceramic tiles, custom lighting and chandelier, dual sinks and a second downstairs bedroom. You will be speechless once you enter and see the soaring 30 feet ceilings, gourmet kitchen with high-end stainless steel appliances, 42 inch maple cabinets, natural gas throughout, exotic granite counter tops throughout, stunning custom chandeliers throughout, butler station with wine cooler, gas fire place , four security cameras, energy efficient LED light throughout and new summer kitchen in the patio area. Starting with 7 piece cast aluminum Sunbrella Lounging set and plus 8 piece cast aluminum dinning set with cushions, 55 inch (4k) Samsung Smart TV with built in wifi, custom heated 30,000 gallons salt water pool , heated 10 person therapeutic saltwater spa, new Jandy Pro Series new technology pool pump that you can control from your smart phone, and complete new (never) used summer kitchen. Don't forget to visit the upstairs private 22 x 34 feet balcony and watch the stars and over look the pool and patio area.
Last Agent to Sell the Property
LPT REALTY, LLC License #3141056 Listed on: 07/16/2017

Home Details
Home Type
- Single Family
Est. Annual Taxes
- $10,790
Year Built
- Built in 2007
Lot Details
- 0.28 Acre Lot
- Mature Landscaping
- Irrigation
- Fruit Trees
- Property is zoned R-L-D
HOA Fees
- $162 Monthly HOA Fees
Parking
- 3 Car Attached Garage
- Garage Door Opener
- On-Street Parking
- Open Parking
Home Design
- Spanish Architecture
- Bi-Level Home
- Slab Foundation
- Tile Roof
- Block Exterior
- Stone Siding
- Stucco
Interior Spaces
- 5,001 Sq Ft Home
- Built-In Features
- Tray Ceiling
- Cathedral Ceiling
- Ceiling Fan
- Gas Fireplace
- Blinds
- French Doors
- Sliding Doors
- Entrance Foyer
- Great Room
- Family Room
- Separate Formal Living Room
- L-Shaped Dining Room
- Formal Dining Room
- Den
- Bonus Room
- Game Room
- Pool Views
- Laundry in unit
- Attic
Kitchen
- Eat-In Kitchen
- Double Oven
- Recirculated Exhaust Fan
- Microwave
- Dishwasher
- Stone Countertops
- Solid Wood Cabinet
- Disposal
Flooring
- Bamboo
- Carpet
- Ceramic Tile
Bedrooms and Bathrooms
- 5 Bedrooms
- Primary Bedroom on Main
- Split Bedroom Floorplan
- Walk-In Closet
Home Security
- Closed Circuit Camera
- Fire and Smoke Detector
Pool
- Heated In Ground Pool
- Heated Spa
- Gunite Pool
- Saltwater Pool
- Child Gate Fence
Outdoor Features
- Balcony
- Deck
- Patio
- Outdoor Kitchen
- Outdoor Grill
- Porch
Location
- City Lot
Schools
- Thornebrooke Elementary School
- Gotha Middle School
- Olympia High School
Utilities
- Central Heating and Cooling System
- Gas Water Heater
- High Speed Internet
- Cable TV Available
Listing and Financial Details
- Homestead Exemption
- Visit Down Payment Resource Website
- Legal Lot and Block 13 / 00/01
- Assessor Parcel Number 33-22-28-8712-00-130
Community Details
Overview
- Tuscany Ridge 50 141 Subdivision
- The community has rules related to deed restrictions, fencing
Recreation
- Community Playground
Security
- Gated Community
Ownership History
Purchase Details
Home Financials for this Owner
Home Financials are based on the most recent Mortgage that was taken out on this home.Purchase Details
Home Financials for this Owner
Home Financials are based on the most recent Mortgage that was taken out on this home.Purchase Details
Purchase Details
Purchase Details
Purchase Details
Purchase Details
Purchase Details
Purchase Details
Purchase Details
Home Financials for this Owner
Home Financials are based on the most recent Mortgage that was taken out on this home.Similar Homes in the area
Home Values in the Area
Average Home Value in this Area
Purchase History
| Date | Type | Sale Price | Title Company |
|---|---|---|---|
| Warranty Deed | $1,050,000 | First International Title | |
| Warranty Deed | $825,000 | Attorney | |
| Special Warranty Deed | $589,900 | Stonebridge Title Group Llc | |
| Quit Claim Deed | -- | Attorney | |
| Deed | $100 | -- | |
| Deed | $582,800 | -- | |
| Trustee Deed | $481,100 | None Available | |
| Quit Claim Deed | -- | None Available | |
| Quit Claim Deed | -- | None Available | |
| Warranty Deed | $158,500 | Coast Title Volusia Cnty Inc |
Mortgage History
| Date | Status | Loan Amount | Loan Type |
|---|---|---|---|
| Open | $550,000 | New Conventional | |
| Previous Owner | $600,000 | New Conventional | |
| Previous Owner | $885,600 | Fannie Mae Freddie Mac |
Property History
| Date | Event | Price | Change | Sq Ft Price |
|---|---|---|---|---|
| 12/16/2021 12/16/21 | Sold | $1,050,000 | -4.5% | $210 / Sq Ft |
| 10/26/2021 10/26/21 | Pending | -- | -- | -- |
| 10/05/2021 10/05/21 | Price Changed | $1,100,000 | -4.3% | $220 / Sq Ft |
| 09/17/2021 09/17/21 | For Sale | $1,150,000 | +39.4% | $230 / Sq Ft |
| 06/01/2018 06/01/18 | Sold | $825,000 | -2.4% | $165 / Sq Ft |
| 05/16/2018 05/16/18 | Pending | -- | -- | -- |
| 05/07/2018 05/07/18 | For Sale | $845,000 | 0.0% | $169 / Sq Ft |
| 04/13/2018 04/13/18 | Pending | -- | -- | -- |
| 03/29/2018 03/29/18 | For Sale | $845,000 | 0.0% | $169 / Sq Ft |
| 03/19/2018 03/19/18 | Pending | -- | -- | -- |
| 02/25/2018 02/25/18 | Price Changed | $845,000 | -0.6% | $169 / Sq Ft |
| 12/02/2017 12/02/17 | For Sale | $850,000 | 0.0% | $170 / Sq Ft |
| 11/27/2017 11/27/17 | Pending | -- | -- | -- |
| 11/03/2017 11/03/17 | Price Changed | $850,000 | -1.2% | $170 / Sq Ft |
| 10/23/2017 10/23/17 | Price Changed | $860,000 | -0.7% | $172 / Sq Ft |
| 09/21/2017 09/21/17 | Price Changed | $865,900 | -1.0% | $173 / Sq Ft |
| 07/16/2017 07/16/17 | For Sale | $874,990 | -- | $175 / Sq Ft |
Tax History Compared to Growth
Tax History
| Year | Tax Paid | Tax Assessment Tax Assessment Total Assessment is a certain percentage of the fair market value that is determined by local assessors to be the total taxable value of land and additions on the property. | Land | Improvement |
|---|---|---|---|---|
| 2025 | $13,322 | $873,349 | -- | -- |
| 2024 | $12,415 | $873,349 | -- | -- |
| 2023 | $12,415 | $824,016 | $0 | $0 |
| 2022 | $11,984 | $795,161 | $135,000 | $660,161 |
| 2021 | $11,001 | $679,896 | $125,000 | $554,896 |
| 2020 | $10,329 | $659,496 | $100,000 | $559,496 |
| 2019 | $10,994 | $664,096 | $100,000 | $564,096 |
| 2018 | $10,903 | $650,267 | $100,000 | $550,267 |
| 2017 | $10,791 | $636,808 | $100,000 | $536,808 |
| 2016 | $10,742 | $621,679 | $100,000 | $521,679 |
| 2015 | $10,587 | $597,727 | $70,000 | $527,727 |
| 2014 | $10,197 | $564,496 | $65,000 | $499,496 |
Agents Affiliated with this Home
-
Gihan Awad

Seller's Agent in 2021
Gihan Awad
LA ROSA REALTY CENTRAL FLORIDA
(201) 284-8689
1 in this area
68 Total Sales
-
Robert Stack

Buyer's Agent in 2021
Robert Stack
SERHANT
(407) 547-8225
1 in this area
82 Total Sales
-
Benjamin Hillman

Seller's Agent in 2018
Benjamin Hillman
LPT REALTY, LLC
(407) 405-3717
16 Total Sales
Map
Source: Stellar MLS
MLS Number: O5523499
APN: 33-2228-8712-00-130
- 9032 Tavolini Terrace
- 9106 Panzani Place
- 1107 Almond Tree Cir
- 1661 Roberts Landing Rd
- 824 Palm Cove Dr
- 0 Morton Jones Rd Unit MFRO6300403
- 0 Morton Jones Rd Unit MFRO6285471
- 825 Rosemere Cir
- 836 Rosemere Cir
- 9648 Weatherstone Ct
- 1346 Shelter Rock Rd
- 9526 Lake Hugh Dr
- 7801 Belvoir Dr
- 2046 Westover Reserve Blvd
- 1955 S Apopka Vineland Rd
- 7900 Saint Giles Place
- 1302 Shelter Rock Rd
- 1912 Westover Reserve Blvd
- 7733 Belvoir Dr
- 7766 Bardmoor Hill Cir

