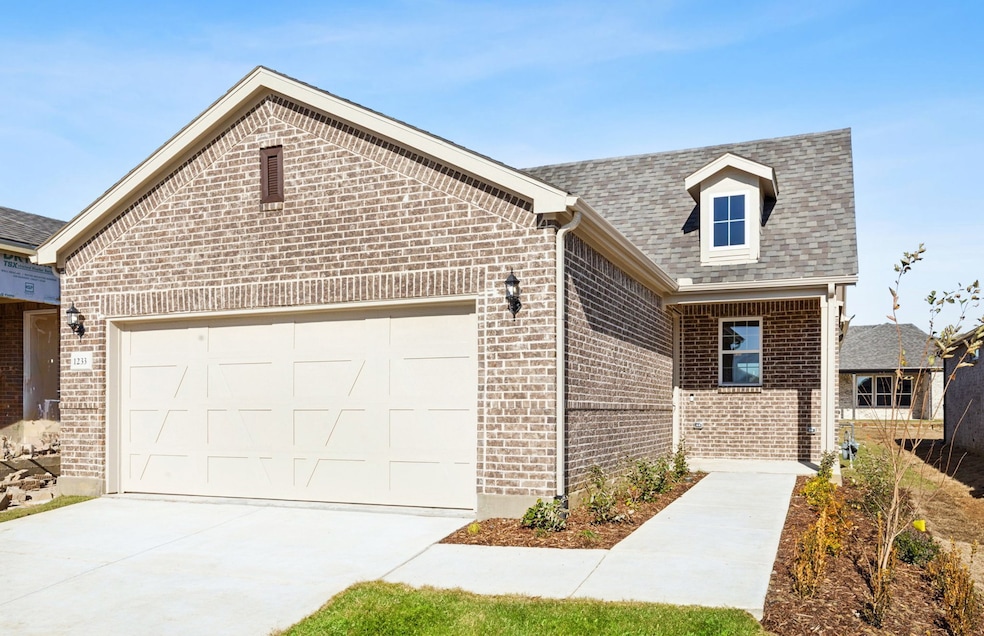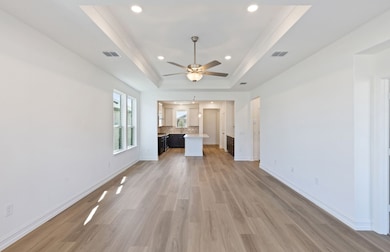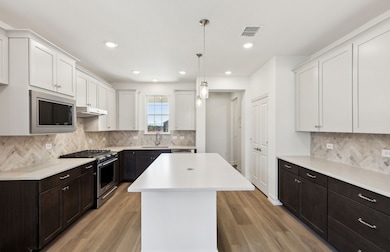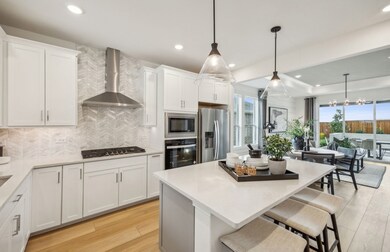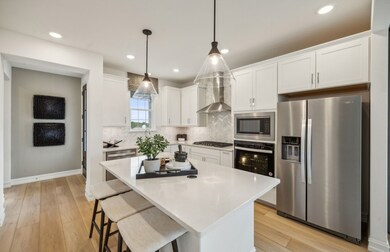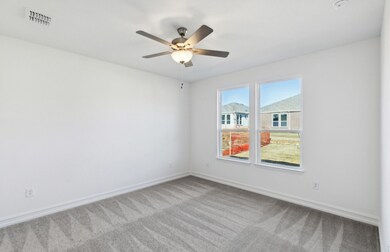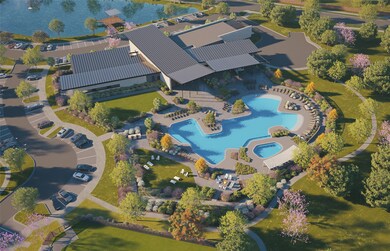
1233 Bogart Way Celina, TX 75009
Legacy Hills NeighborhoodEstimated payment $2,034/month
Highlights
- Golf Course Community
- New Construction
- Senior Community
- Fitness Center
- Fishing
- Open Floorplan
About This Home
Fabulous NEW CONSTRUCTION in Del Webb Legacy Hills, Celina’s premier active adult community for adults 55+. 1233 Bogart Way is more than just a house--it’s the perfect place to start your new life of fun, friends and activities. DelWebb in Celina includes a stunning 15,625-square-foot waterfront amenity center, resort-style pool, nine pickleballcourts, a fishing pond, and a dedicated Lifestyle Director who curates endless events, clubs, and activities designed tobring neighbors together. This 2-bedroom, 2-bathroom home is wonderfully designed with every detail in mind. The light, bright open floor plan provides room for entertaining your new friends. The elevated finishes in the kitchen and baths provide the perfect touches. The kitchen features 42-inch upgraded cabinetry, stainless appliances including a gas range, microwave and dishwasher. The primary bath features a separate shower and dual sinks. The oversized patio is a plus with glass doors leading to the outdoor living space. Del Webb Celina is locatedjust minutes from shopping and medical facilities. Your new life begins with a call to arrange a private tour—this homeis AVAILABLE NOW! Special financing available on quick move-in homes. Call today for more information!
Listing Agent
Keller Williams Realty DPR Brokerage Phone: 469-693-3899 License #0602560 Listed on: 06/23/2025

Co-Listing Agent
Keller Williams Realty DPR Brokerage Phone: 469-693-3899 License #0451182
Home Details
Home Type
- Single Family
Est. Annual Taxes
- $1,032
Year Built
- Built in 2024 | New Construction
Lot Details
- 5,009 Sq Ft Lot
- Landscaped
- Interior Lot
HOA Fees
- $142 Monthly HOA Fees
Parking
- 2 Car Attached Garage
- Front Facing Garage
- Garage Door Opener
Home Design
- Traditional Architecture
- Brick Exterior Construction
- Slab Foundation
- Composition Roof
Interior Spaces
- 1,422 Sq Ft Home
- 1-Story Property
- Open Floorplan
- Washer and Electric Dryer Hookup
Kitchen
- Gas Range
- Dishwasher
- Kitchen Island
- Disposal
Flooring
- Carpet
- Luxury Vinyl Plank Tile
Bedrooms and Bathrooms
- 2 Bedrooms
- Walk-In Closet
- 2 Full Bathrooms
Home Security
- Carbon Monoxide Detectors
- Fire and Smoke Detector
Accessible Home Design
- Accessible Doors
Eco-Friendly Details
- Energy-Efficient Appliances
- Energy-Efficient Insulation
- ENERGY STAR Qualified Equipment for Heating
Outdoor Features
- Covered patio or porch
- Rain Gutters
Schools
- Marcy Lykins Elementary School
- Celina High School
Utilities
- Central Heating and Cooling System
- Heat Pump System
- Underground Utilities
- Tankless Water Heater
- High Speed Internet
- Cable TV Available
Listing and Financial Details
- Legal Lot and Block 28 / D
- Assessor Parcel Number R1322700D02801
Community Details
Overview
- Senior Community
- Association fees include all facilities, management
- Del Webb Add Ph 1A Subdivision
Amenities
- Restaurant
Recreation
- Golf Course Community
- Fitness Center
- Community Pool
- Fishing
Map
Home Values in the Area
Average Home Value in this Area
Tax History
| Year | Tax Paid | Tax Assessment Tax Assessment Total Assessment is a certain percentage of the fair market value that is determined by local assessors to be the total taxable value of land and additions on the property. | Land | Improvement |
|---|---|---|---|---|
| 2024 | -- | $50,000 | $50,000 | -- |
Property History
| Date | Event | Price | Change | Sq Ft Price |
|---|---|---|---|---|
| 06/23/2025 06/23/25 | For Sale | $326,130 | -- | $229 / Sq Ft |
Similar Homes in Celina, TX
Source: North Texas Real Estate Information Systems (NTREIS)
MLS Number: 20979003
APN: R-13227-00D-0280-1
- 1217 Nicklaus Ave
- 1253 Bogart Way
- 4320 Woods Ct
- 4325 Woods Ct
- 1225 Bogart Way
- 1257 Bogart Way
- 1229 Bogart Way
- 1236 Bogart Way
- 4401 Woods Ct
- 4329 Woods Ct
- 1265 Bogart Way
- 1249 Bogart Way
- 1248 Nicklaus Ave
- 1244 Nicklaus Ave
- 1240 Nicklaus Ave
- 4317 Woods Ct
- 1245 Nicklaus Ave
- 1237 Nicklaus Ave
- 1233 Nicklaus Ave
- 1205 Corleone Ln
- 3300 Dillonwood St
- 3220 Dillonwood St
- 3208 Dillonwood St
- 3312 Autumn Sage Dr
- 17183 W Fm 455
- 1129 Rountree Ct
- 3912 Burks Ct
- 2621 Bridgeport St
- 1304 Johnson Dr
- 1342 Kade Ave
- 1432 Bettolo Dr
- 3928 Jasper Ln
- 3924 Jasper Ln
- 3904 Jasper Ln
- 3920 River Rock Ave
- 3916 Amethyst Dr
- 1512 Green Valley Way
- 1513 Waxwing Place
- 3917 Amethyst Dr
- 3909 Malachite Dr
