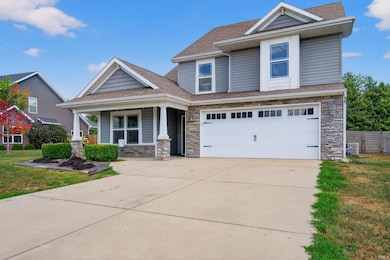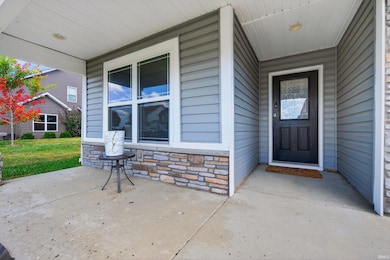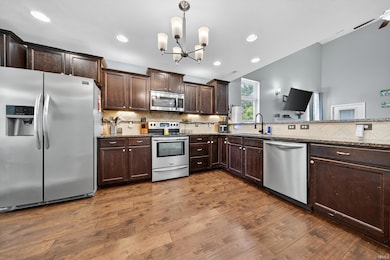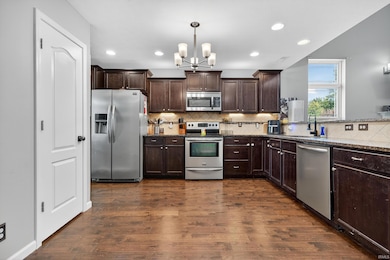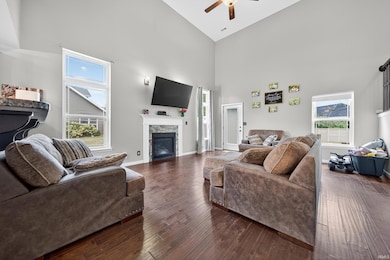1233 Canterview Way Kokomo, IN 46901
Estimated payment $2,092/month
Highlights
- Vaulted Ceiling
- Great Room
- Covered Patio or Porch
- Wood Flooring
- Stone Countertops
- Formal Dining Room
About This Home
This beautiful home built in 2015 is ready for a new owner. With open concept living and vaulted ceiling you will be blown away by the amount of space in this home. The open staircase in the great room is picture perfect, and you can enjoy the gas fireplace. The kitchen has tons of cabinet space and granite countertops with all your appliances included. There are 4 very large bedrooms with 2.5 bathrooms, and the primary suite is on the main level. The suite has a trey ceiling, walk in closet and double vanity. The backyard is something to be seen too. A new stylish horizontal plank fence offers you privacy to enjoy the great patio for your barbeque grill and patio furniture.
Listing Agent
Rogers Auction & Real Estate Brokerage Phone: 574-727-5957 Listed on: 09/04/2025
Home Details
Home Type
- Single Family
Est. Annual Taxes
- $3,018
Year Built
- Built in 2015
Lot Details
- 0.27 Acre Lot
- Lot Dimensions are 74x160
- Property is Fully Fenced
- Privacy Fence
- Wood Fence
- Irrigation
Parking
- 2 Car Attached Garage
- Garage Door Opener
- Driveway
Home Design
- Slab Foundation
- Shingle Roof
- Asphalt Roof
- Stone Exterior Construction
- Vinyl Construction Material
Interior Spaces
- 2-Story Property
- Tray Ceiling
- Vaulted Ceiling
- Ceiling Fan
- Gas Log Fireplace
- Great Room
- Living Room with Fireplace
- Formal Dining Room
- Pull Down Stairs to Attic
Kitchen
- Breakfast Bar
- Stone Countertops
- Disposal
Flooring
- Wood
- Carpet
- Laminate
Bedrooms and Bathrooms
- 4 Bedrooms
- En-Suite Primary Bedroom
- Walk-In Closet
- Double Vanity
- Bathtub With Separate Shower Stall
- Garden Bath
Laundry
- Laundry on main level
- Washer and Electric Dryer Hookup
Schools
- Wallace Elementary School
- Central Middle School
- Kokomo High School
Utilities
- Forced Air Heating and Cooling System
- Heating System Uses Gas
Additional Features
- Covered Patio or Porch
- Suburban Location
Community Details
- Fredrick Farms Subdivision
Listing and Financial Details
- Assessor Parcel Number 34-03-27-252-004.000-002
Map
Home Values in the Area
Average Home Value in this Area
Tax History
| Year | Tax Paid | Tax Assessment Tax Assessment Total Assessment is a certain percentage of the fair market value that is determined by local assessors to be the total taxable value of land and additions on the property. | Land | Improvement |
|---|---|---|---|---|
| 2024 | $2,708 | $301,800 | $35,500 | $266,300 |
| 2022 | $2,720 | $272,000 | $35,500 | $236,500 |
| 2021 | $2,422 | $242,200 | $35,500 | $206,700 |
| 2020 | $2,287 | $228,700 | $35,500 | $193,200 |
| 2019 | $2,117 | $211,700 | $25,200 | $186,500 |
| 2018 | $2,126 | $210,600 | $25,200 | $185,400 |
| 2017 | $2,109 | $208,900 | $25,200 | $183,700 |
| 2014 | $18 | $600 | $600 | $0 |
| 2013 | $15 | $500 | $500 | $0 |
Property History
| Date | Event | Price | List to Sale | Price per Sq Ft | Prior Sale |
|---|---|---|---|---|---|
| 10/02/2025 10/02/25 | Price Changed | $349,900 | -2.0% | $136 / Sq Ft | |
| 09/04/2025 09/04/25 | For Sale | $357,000 | +46.3% | $138 / Sq Ft | |
| 10/13/2020 10/13/20 | Sold | $244,000 | -0.2% | $95 / Sq Ft | View Prior Sale |
| 08/10/2020 08/10/20 | For Sale | $244,500 | +20.7% | $95 / Sq Ft | |
| 06/30/2015 06/30/15 | Sold | $202,582 | +1470.4% | $91 / Sq Ft | View Prior Sale |
| 04/21/2015 04/21/15 | Sold | $12,900 | -93.5% | $6 / Sq Ft | View Prior Sale |
| 03/26/2015 03/26/15 | Pending | -- | -- | -- | |
| 03/19/2015 03/19/15 | Pending | -- | -- | -- | |
| 03/18/2015 03/18/15 | For Sale | $199,750 | +1448.4% | $89 / Sq Ft | |
| 03/28/2014 03/28/14 | For Sale | $12,900 | -- | $6 / Sq Ft |
Purchase History
| Date | Type | Sale Price | Title Company |
|---|---|---|---|
| Warranty Deed | $239,120 | Klatch Louis | |
| Warranty Deed | -- | Klatch Louis |
Mortgage History
| Date | Status | Loan Amount | Loan Type |
|---|---|---|---|
| Open | $244,000 | VA | |
| Closed | $244,000 | VA |
Source: Indiana Regional MLS
MLS Number: 202535678
APN: 34-03-27-252-004.000-002
- 608 Wynterbrooke Dr
- 0 N 300 Rd W Unit 202523524
- 2626 W Sycamore St
- 3032 W 200 N
- 2600 W Sycamore St
- 1944 W Havens St
- 0 W 100 N
- 3104 W 100 N
- 2724 W Maple St
- 0 W Jefferson St
- 2103 W Jefferson St
- 812 N Berkley Rd
- 1705 Kensington On Berkley
- 235 Greenbriar St
- 338 S Dixon Rd
- 904 N Hickory Ln
- 0 Tedlee Dr
- 2321 W Carter St
- 507 Tumbleweed Dr
- 310 Greenbriar St
- 818 Bluegrass Trail
- 800 N Dixon Rd
- 2241 W Jefferson St
- 800 Harvest Dr
- 1809 W Carter St
- 1404 W Mulberry St
- 1302 W Sycamore St
- 1231 W Walnut St
- 532 W Mulberry St
- 516 W Mulberry St
- 918 N Washington St
- 416 W Sycamore St Unit B
- 611 N Main St Unit 3
- 200 N Union St
- 101 N Union St
- 610 S Washington St
- 610 S Washington St
- 306 S Main St
- 2501 N Apperson Way Unit 45
- 2501 N Apperson Way Unit 5

