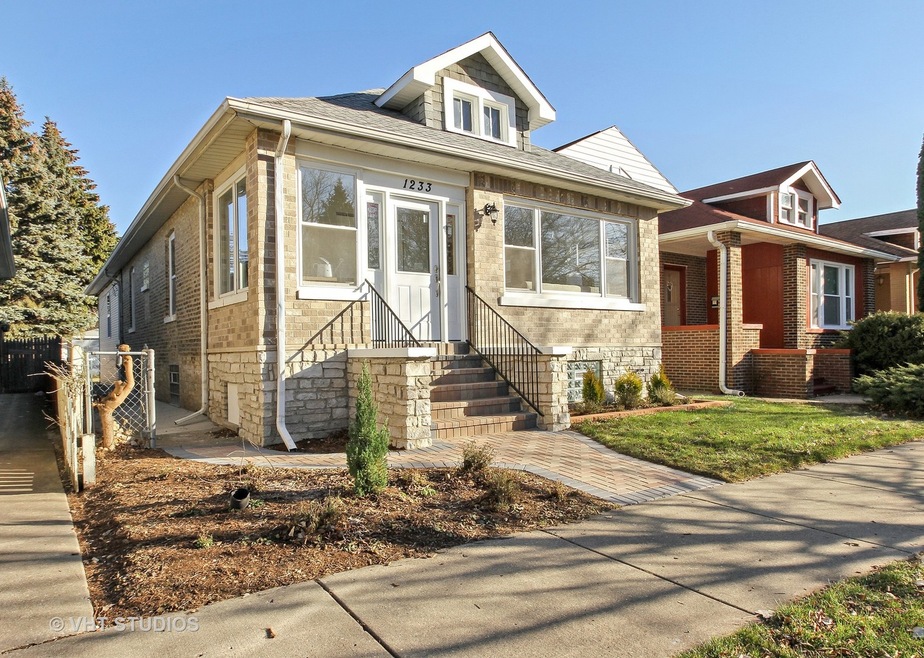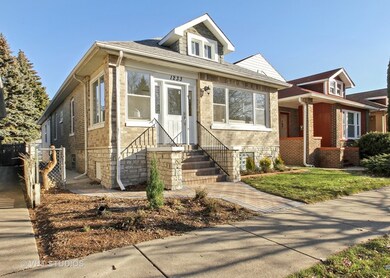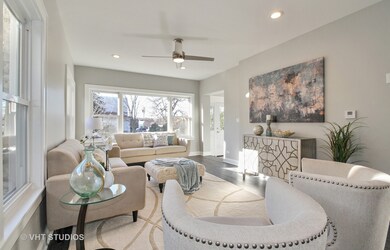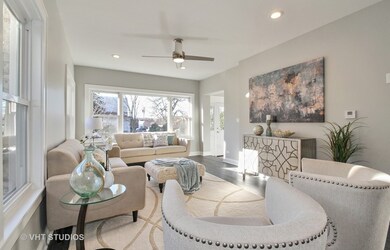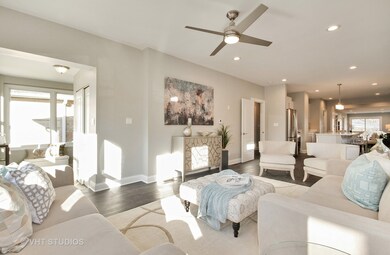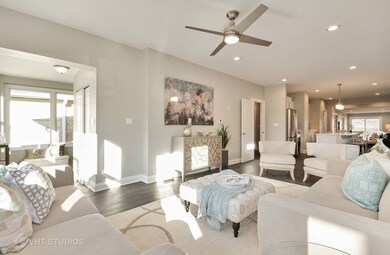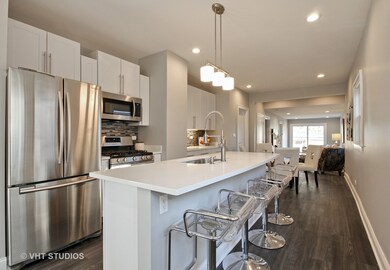
1233 Darrow Ave Evanston, IL 60202
West Village NeighborhoodHighlights
- Main Floor Bedroom
- Detached Garage
- Bathroom on Main Level
- Nichols Middle School Rated A-
- Bungalow
- 4-minute walk to Grandmother Park
About This Home
As of May 2018All renovation inspections done! LIVE ON A PRIVATE CUL-DE-SAC IN A GORGEOUS GUT RENOVATION, OPEN FLOOR PLAN 3BED RANCH WITH FINISHED LOWER LEVEL, W BED & FULL BATH FOR 3 FULL BATHS. ALL NEW STAINLESS APP PACKAGE, VERSATILE LIVING SPACE, OPEN KITCHEN ADJOINS DINING, LIVING ROOMS LOOKING TO NEW REAR DECK & DEEP YARD. FINISHED LOWER LEVEL, SOME CRAWL SPACE UNDER E SIDE HOME, 2C DETACHED GARAGE. FENCED YARD, CUL-DE-SAC LOCATION. WALK TO DEMPSTER SHOPPING, TRANSPORTATION.
Last Agent to Sell the Property
@properties Christie's International Real Estate License #475114646 Listed on: 11/22/2017

Home Details
Home Type
- Single Family
Est. Annual Taxes
- $9,365
Year Built
- 1923
Lot Details
- Southern Exposure
- East or West Exposure
Parking
- Detached Garage
- Parking Included in Price
- Garage Is Owned
Home Design
- Bungalow
- Brick Exterior Construction
Bedrooms and Bathrooms
- Main Floor Bedroom
- Primary Bathroom is a Full Bathroom
- Bathroom on Main Level
- Dual Sinks
- Separate Shower
Finished Basement
- Partial Basement
- Finished Basement Bathroom
Utilities
- Central Air
- Heating System Uses Gas
Additional Features
- Laminate Flooring
- North or South Exposure
Ownership History
Purchase Details
Home Financials for this Owner
Home Financials are based on the most recent Mortgage that was taken out on this home.Purchase Details
Home Financials for this Owner
Home Financials are based on the most recent Mortgage that was taken out on this home.Purchase Details
Purchase Details
Home Financials for this Owner
Home Financials are based on the most recent Mortgage that was taken out on this home.Purchase Details
Home Financials for this Owner
Home Financials are based on the most recent Mortgage that was taken out on this home.Purchase Details
Home Financials for this Owner
Home Financials are based on the most recent Mortgage that was taken out on this home.Similar Homes in Evanston, IL
Home Values in the Area
Average Home Value in this Area
Purchase History
| Date | Type | Sale Price | Title Company |
|---|---|---|---|
| Warranty Deed | $435,000 | Petra Title Llc | |
| Special Warranty Deed | $225,000 | Cti | |
| Sheriffs Deed | -- | None Available | |
| Warranty Deed | $280,000 | Ftc | |
| Quit Claim Deed | -- | -- | |
| Warranty Deed | $157,500 | 1St American Title |
Mortgage History
| Date | Status | Loan Amount | Loan Type |
|---|---|---|---|
| Open | $381,000 | New Conventional | |
| Closed | $391,500 | New Conventional | |
| Previous Owner | $252,000 | Unknown | |
| Previous Owner | $49,600 | Unknown | |
| Previous Owner | $104,141 | FHA |
Property History
| Date | Event | Price | Change | Sq Ft Price |
|---|---|---|---|---|
| 05/09/2018 05/09/18 | Sold | $435,000 | -5.2% | $276 / Sq Ft |
| 03/29/2018 03/29/18 | Pending | -- | -- | -- |
| 02/07/2018 02/07/18 | Price Changed | $459,000 | -6.1% | $291 / Sq Ft |
| 01/03/2018 01/03/18 | Price Changed | $489,000 | -2.0% | $310 / Sq Ft |
| 11/22/2017 11/22/17 | For Sale | $499,000 | +121.8% | $317 / Sq Ft |
| 05/06/2015 05/06/15 | Sold | $225,000 | +34.0% | $143 / Sq Ft |
| 03/19/2015 03/19/15 | Pending | -- | -- | -- |
| 03/06/2015 03/06/15 | For Sale | $167,900 | -- | $107 / Sq Ft |
Tax History Compared to Growth
Tax History
| Year | Tax Paid | Tax Assessment Tax Assessment Total Assessment is a certain percentage of the fair market value that is determined by local assessors to be the total taxable value of land and additions on the property. | Land | Improvement |
|---|---|---|---|---|
| 2024 | $9,365 | $42,000 | $9,389 | $32,611 |
| 2023 | $8,961 | $42,000 | $9,389 | $32,611 |
| 2022 | $8,961 | $42,000 | $9,389 | $32,611 |
| 2021 | $8,794 | $33,138 | $6,259 | $26,879 |
| 2020 | $8,677 | $33,138 | $6,259 | $26,879 |
| 2019 | $8,646 | $36,902 | $6,259 | $30,643 |
| 2018 | $9,638 | $35,177 | $5,216 | $29,961 |
| 2017 | $9,386 | $35,177 | $5,216 | $29,961 |
| 2016 | $8,902 | $35,177 | $5,216 | $29,961 |
| 2015 | $7,122 | $26,561 | $4,303 | $22,258 |
| 2014 | $7,054 | $26,561 | $4,303 | $22,258 |
| 2013 | $6,892 | $26,561 | $4,303 | $22,258 |
Agents Affiliated with this Home
-

Seller's Agent in 2018
Robin Wilson
@ Properties
(847) 207-1975
52 Total Sales
-

Buyer's Agent in 2018
Andrew Tsoukalis
@properties
(773) 220-3660
2 in this area
106 Total Sales
-

Seller's Agent in 2015
Michael Olszewski
Area Wide Realty
(708) 220-1791
583 Total Sales
-

Buyer's Agent in 2015
Sharron Kelley
@ Properties
(847) 980-0426
10 Total Sales
Map
Source: Midwest Real Estate Data (MRED)
MLS Number: MRD09805815
APN: 10-24-201-011-0000
- 1218 Dewey Ave
- 1813 Dempster St
- 1232 Florence Ave
- 1723 Greenwood St
- 1037 Dodge Ave
- 1017 Dodge Ave
- 1927 Lee St
- 1335 Asbury Ave
- 1025 Wesley Ave
- 1232 Ridge Ave
- 1608 Davis St
- 1122 Pitner Ave
- 928 Grey Ave
- 1112 Greenwood St
- 1339 Fowler Ave
- 1550 Asbury Ave
- 1021 Ridge Ct
- 904 Grey Ave
- 1520 Washington St
- 2321 Lee St
