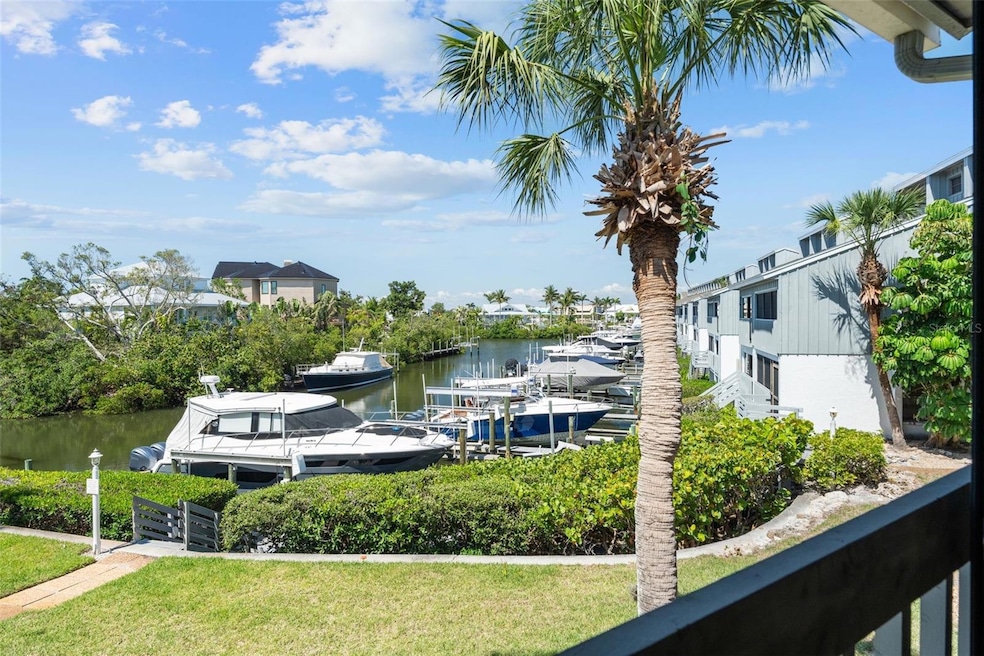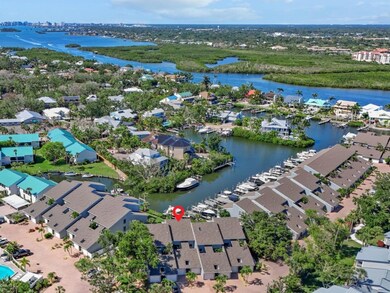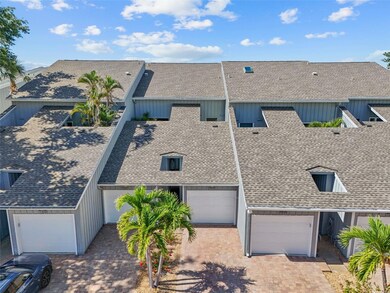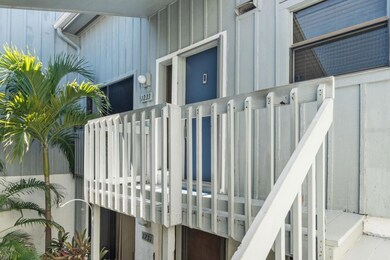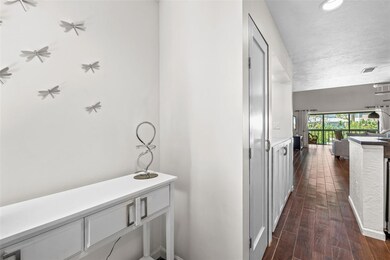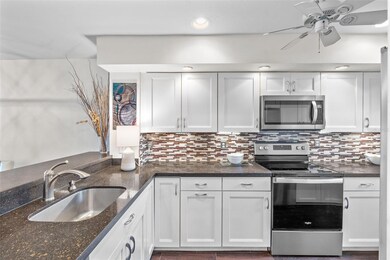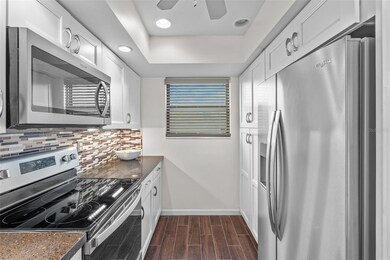1233 Dockside Place Unit 207 Sarasota, FL 34242
Estimated payment $7,767/month
Highlights
- 100 Feet of Bay Harbor Waterfront
- Dock has access to electricity and water
- Access To Intracoastal Waterway
- Phillippi Shores Elementary School Rated A
- Assigned Boat Slip
- Fitness Center
About This Home
Under contract-accepting backup offers. RARELY AVAILABLE THREE BEDROOM THREE BATH WITH 10,000 POUND BOAT LIFT AND SLIP THAT ACCOMMODATES UP TO A 45’ BOAT! Have you heard? Big Pass Is Open! You can now access the open waters of the Gulf from Big Pass, located between south Siesta Key and Casey Key! Enjoy the intracoastal waterway North and South in protected waters. This condo has beautifully updated kitchen and baths, quartz countertops, newer appliances, beautiful flooring throughout and soaring 20’ ceilings. Relax in the glassed and screened lanai overlooking the deep-water boat basin. The second story offers additional living space, a private bedroom and bath and a spacious 12’ x 13’ storage room. Harbour Towne has a clubhouse, pool, spa, four pickleball courts and a tennis court. Enjoy the world-famous Siesta Key Beach right across the street. If you love beach life, boating, pickleball and tennis, this is the condo for you! You may especially like the Siesta Key Village vibe with an easy walk, cycle or free trolley ride to enjoy great restaurants, live music, and shopping. It’s all here for the resort get-away feeling!
Listing Agent
MICHAEL SAUNDERS & COMPANY Brokerage Phone: 941-349-3444 License #0598345 Listed on: 05/23/2025

Co-Listing Agent
MICHAEL SAUNDERS & COMPANY Brokerage Phone: 941-349-3444 License #3379013
Property Details
Home Type
- Condominium
Est. Annual Taxes
- $5,822
Year Built
- Built in 1982
Lot Details
- 100 Feet of Bay Harbor Waterfront
- Southeast Facing Home
- Metered Sprinkler System
- Street paved with bricks
HOA Fees
- $1,600 Monthly HOA Fees
Parking
- 1 Car Garage
- Garage Door Opener
- Guest Parking
Home Design
- Entry on the 2nd floor
- Slab Foundation
- Frame Construction
- Shingle Roof
- Wood Siding
Interior Spaces
- 1,737 Sq Ft Home
- 2-Story Property
- Open Floorplan
- Built-In Desk
- Cathedral Ceiling
- Ceiling Fan
- Skylights
- Blinds
- Drapes & Rods
- Sliding Doors
- Family Room Off Kitchen
- Living Room
- Dining Room
- Loft
- Storage Room
- Canal Views
Kitchen
- Eat-In Kitchen
- Range
- Microwave
- Dishwasher
- Stone Countertops
- Solid Wood Cabinet
- Disposal
Flooring
- Tile
- Luxury Vinyl Tile
Bedrooms and Bathrooms
- 3 Bedrooms
- Primary Bedroom on Main
- Split Bedroom Floorplan
- Walk-In Closet
- 3 Full Bathrooms
- Shower Only
Laundry
- Laundry closet
- Dryer
- Washer
Pool
- Heated In Ground Pool
- Heated Spa
- In Ground Spa
- Pool Deck
- Outdoor Shower
- Outside Bathroom Access
Outdoor Features
- Access To Intracoastal Waterway
- Access to Bay or Harbor
- Assigned Boat Slip
- Dock has access to electricity and water
- Deeded Boat Dock
- Balcony
- Enclosed Patio or Porch
- Exterior Lighting
- Outdoor Grill
- Rain Gutters
- Private Mailbox
Schools
- Phillippi Shores Elementary School
- Brookside Middle School
- Sarasota High School
Utilities
- Central Heating and Cooling System
- Thermostat
- Electric Water Heater
- High Speed Internet
- Phone Available
- Cable TV Available
Listing and Financial Details
- Visit Down Payment Resource Website
- Assessor Parcel Number 0105048032
Community Details
Overview
- Association fees include cable TV, common area taxes, pool, escrow reserves fund, internet, maintenance structure, ground maintenance, management, recreational facilities, trash
- Gary Williams Association, Phone Number (941) 921-5393
- Visit Association Website
- Harbour Towne Community
- Harbour Towne Subdivision
- Association Owns Recreation Facilities
Recreation
- Tennis Courts
- Pickleball Courts
- Recreation Facilities
- Fitness Center
- Community Pool
Pet Policy
- Pets up to 20 lbs
- 1 Pet Allowed
Additional Features
- Clubhouse
- Gated Community
Map
Home Values in the Area
Average Home Value in this Area
Tax History
| Year | Tax Paid | Tax Assessment Tax Assessment Total Assessment is a certain percentage of the fair market value that is determined by local assessors to be the total taxable value of land and additions on the property. | Land | Improvement |
|---|---|---|---|---|
| 2024 | $5,606 | $474,598 | -- | -- |
| 2023 | $5,606 | $460,775 | $0 | $0 |
| 2022 | $5,418 | $447,354 | $0 | $0 |
| 2021 | $5,394 | $432,674 | $0 | $0 |
| 2020 | $5,413 | $426,700 | $0 | $426,700 |
| 2019 | $5,579 | $444,100 | $0 | $444,100 |
| 2018 | $5,483 | $437,300 | $0 | $437,300 |
| 2017 | $5,916 | $464,300 | $0 | $464,300 |
| 2016 | $5,939 | $458,800 | $0 | $458,800 |
| 2015 | $6,048 | $453,300 | $0 | $453,300 |
| 2014 | $6,358 | $329,846 | $0 | $0 |
Property History
| Date | Event | Price | List to Sale | Price per Sq Ft |
|---|---|---|---|---|
| 10/11/2025 10/11/25 | Pending | -- | -- | -- |
| 10/04/2025 10/04/25 | Off Market | $1,075,000 | -- | -- |
| 09/23/2025 09/23/25 | Price Changed | $1,075,000 | -2.3% | $619 / Sq Ft |
| 05/23/2025 05/23/25 | For Sale | $1,100,000 | -- | $633 / Sq Ft |
Purchase History
| Date | Type | Sale Price | Title Company |
|---|---|---|---|
| Warranty Deed | $430,000 | Attorney |
Mortgage History
| Date | Status | Loan Amount | Loan Type |
|---|---|---|---|
| Open | $280,000 | New Conventional |
Source: Stellar MLS
MLS Number: A4646653
APN: 0105-04-8032
- 1269 Dockside Place Unit 115
- 1235 Dockside Place Unit 108
- 1249 Dockside Place Unit 110
- 1223 Siesta Bayside Dr Unit 1223D
- 1275 Siesta Bayside Dr Unit 1275B
- 1226 Siesta Bayside Dr Unit 1226C
- 1240 Siesta Bayside Dr Unit 1240C
- 5681 Midnight Pass Rd Unit 104
- 5727 Riegels Point Rd
- 5641 Midnight Pass Rd Unit 904
- 5669 Midnight Pass Rd Unit 308
- 5649 Midnight Pass Rd Unit 804
- 1260 Dolphin Bay Way Unit 203
- 1240 Dolphin Bay Way Unit 304
- 1280 Dolphin Bay Way Unit 503
- 5855 Midnight Pass Rd Unit 314
- 5855 Midnight Pass Rd Unit 416
- 5855 Midnight Pass Rd Unit 621
- 5855 Midnight Pass Rd Unit 520
- 5855 Midnight Pass Rd Unit 311
