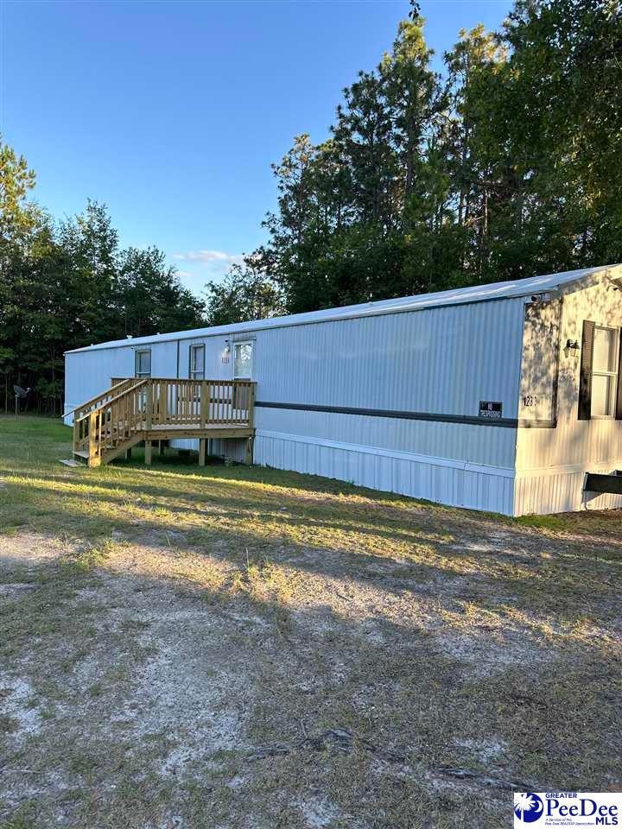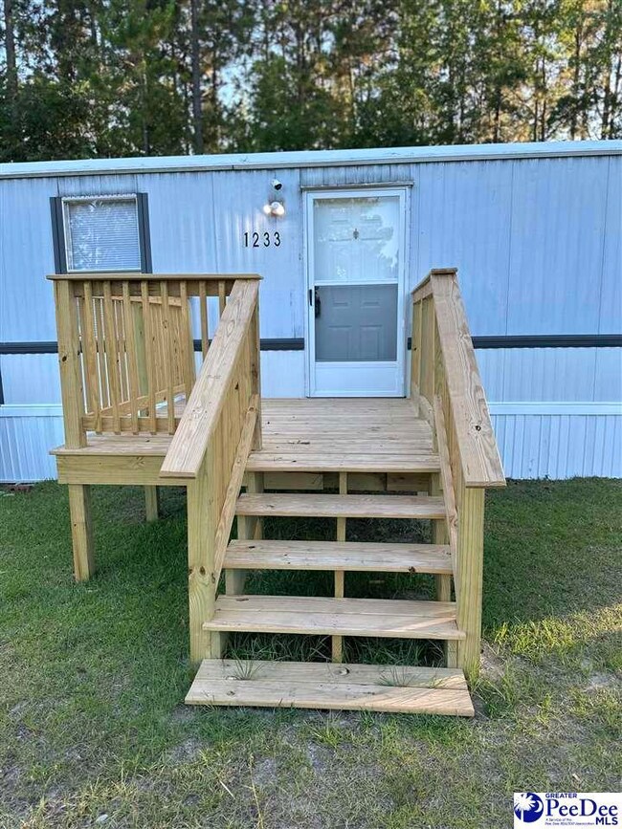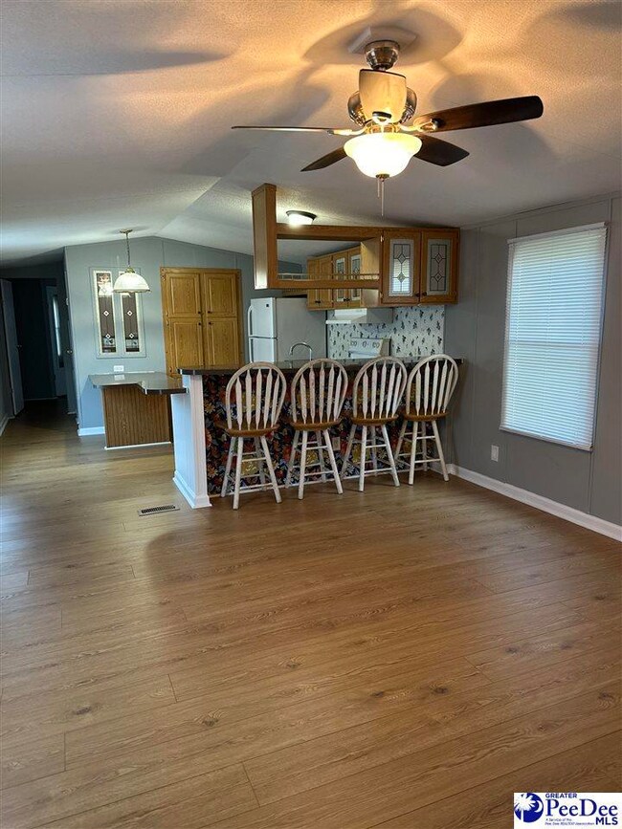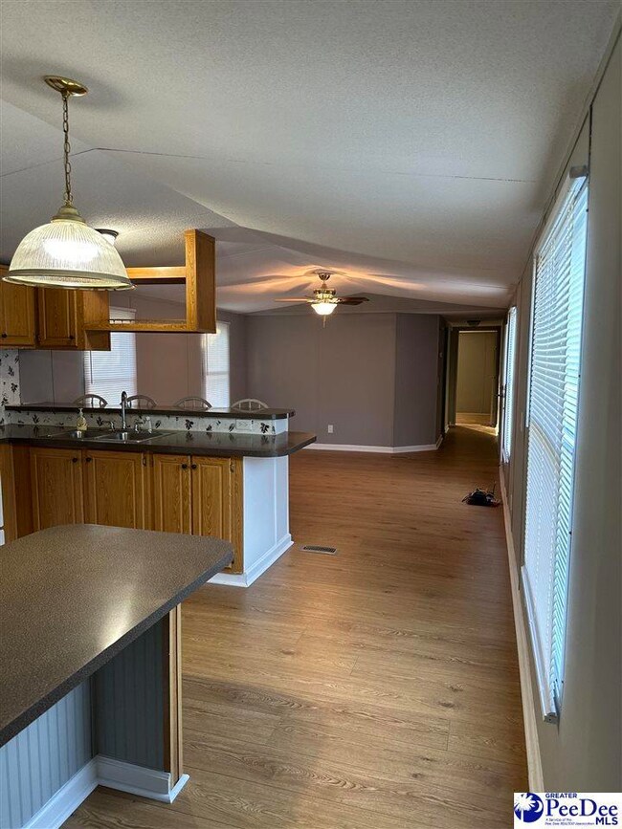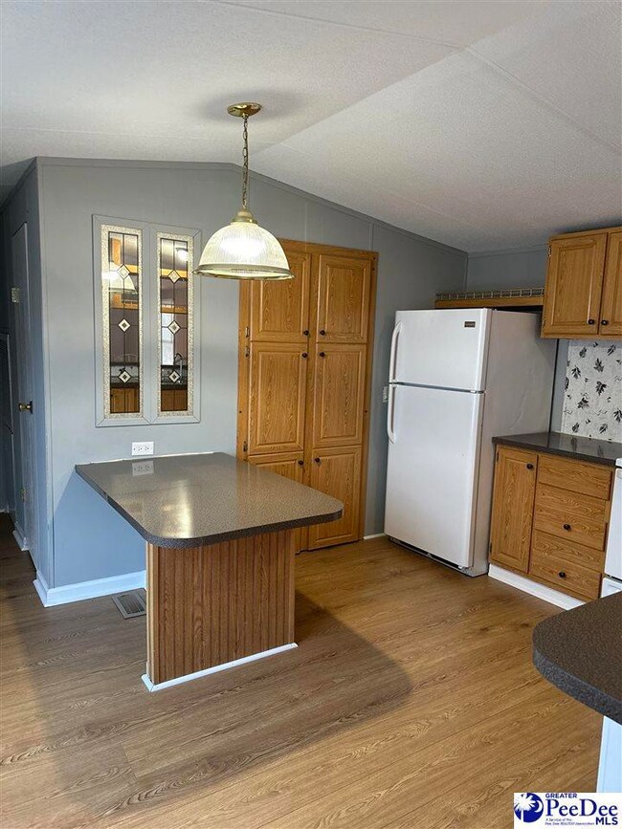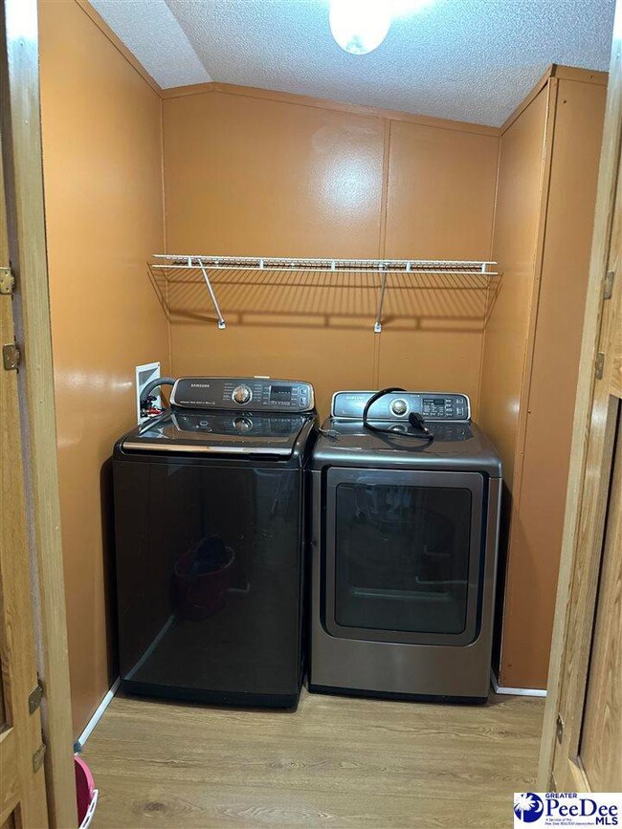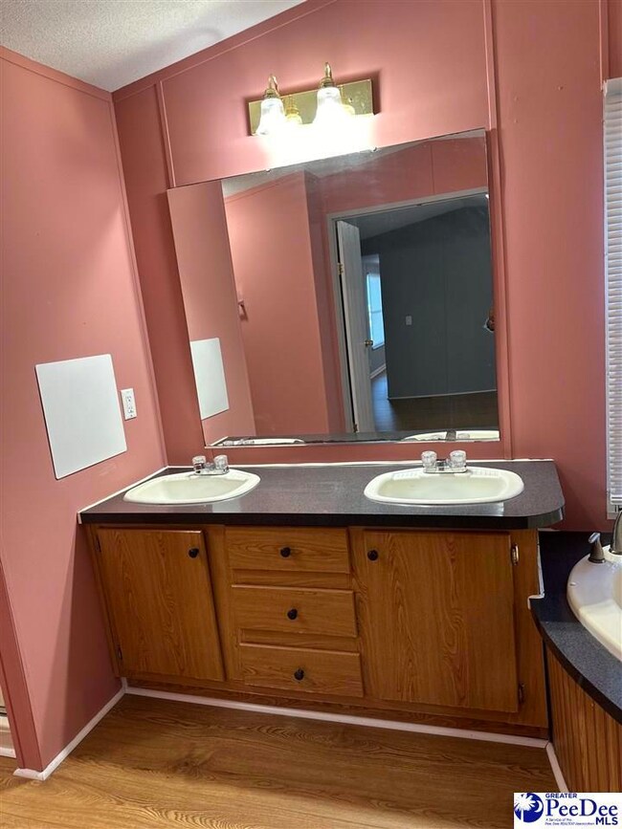
1233 E Old Camden Rd Hartsville, SC 29550
Highlights
- Corner Lot
- Luxury Vinyl Plank Tile Flooring
- Ceiling Fan
- Walk-In Closet
- Central Air
- Storm Doors
About This Home
As of August 2024This property offers many upgrades and is move in ready. Country setting on a large corner lot. Mobile home is located in the North Hartsville Elementary School district. Roofing is one year old and HVAC is a 2018, fresh paint and updated flooring. Call your realtor today and take a tour of your own.
Last Agent to Sell the Property
Innovate Real Estate License #64896 Listed on: 06/21/2024
Home Details
Home Type
- Single Family
Est. Annual Taxes
- $665
Year Built
- Built in 2001
Lot Details
- 0.69 Acre Lot
- Corner Lot
Home Design
- Aluminum Siding
Interior Spaces
- 1,064 Sq Ft Home
- 1-Story Property
- Ceiling height between 8 to 10 feet
- Ceiling Fan
- Blinds
- Luxury Vinyl Plank Tile Flooring
- Crawl Space
- Storm Doors
- Washer and Dryer Hookup
Kitchen
- Range
- Dishwasher
Bedrooms and Bathrooms
- 3 Bedrooms
- Walk-In Closet
- 2 Full Bathrooms
Schools
- N. Hartsville Elementary School
- Hartsville Middle School
- Hartsville High School
Mobile Home
Utilities
- Central Air
- Heat Pump System
- Septic Tank
Community Details
- County Subdivision
Listing and Financial Details
- Assessor Parcel Number 0510001016
Ownership History
Purchase Details
Home Financials for this Owner
Home Financials are based on the most recent Mortgage that was taken out on this home.Purchase Details
Purchase Details
Purchase Details
Purchase Details
Purchase Details
Purchase Details
Home Financials for this Owner
Home Financials are based on the most recent Mortgage that was taken out on this home.Similar Homes in Hartsville, SC
Home Values in the Area
Average Home Value in this Area
Purchase History
| Date | Type | Sale Price | Title Company |
|---|---|---|---|
| Deed | $79,900 | None Listed On Document | |
| Deed | $5,000 | None Available | |
| Deed | $4,000 | None Available | |
| Deed | $3,500 | -- | |
| Warranty Deed | $2,900 | -- | |
| Legal Action Court Order | $113,355 | -- | |
| Deed | $97,500 | Attorney |
Mortgage History
| Date | Status | Loan Amount | Loan Type |
|---|---|---|---|
| Open | $75,329 | New Conventional | |
| Previous Owner | $97,500 | New Conventional | |
| Previous Owner | $50,490 | New Conventional |
Property History
| Date | Event | Price | Change | Sq Ft Price |
|---|---|---|---|---|
| 08/26/2024 08/26/24 | Sold | $79,900 | 0.0% | $75 / Sq Ft |
| 08/18/2024 08/18/24 | Off Market | $79,900 | -- | -- |
| 06/21/2024 06/21/24 | For Sale | $79,900 | -- | $75 / Sq Ft |
Tax History Compared to Growth
Tax History
| Year | Tax Paid | Tax Assessment Tax Assessment Total Assessment is a certain percentage of the fair market value that is determined by local assessors to be the total taxable value of land and additions on the property. | Land | Improvement |
|---|---|---|---|---|
| 2024 | $493 | $3,160 | $240 | $2,920 |
| 2023 | $60 | $360 | $0 | $0 |
| 2022 | $60 | $360 | $0 | $0 |
| 2021 | $60 | $360 | $0 | $0 |
| 2020 | $189 | $360 | $0 | $0 |
| 2019 | $189 | $360 | $0 | $0 |
| 2018 | $189 | $360 | $360 | $0 |
| 2017 | $185 | $360 | $360 | $0 |
| 2016 | $159 | $360 | $360 | $0 |
| 2013 | $1,624 | $360 | $360 | $0 |
Agents Affiliated with this Home
-
Natalie Bedenbaugh

Seller's Agent in 2024
Natalie Bedenbaugh
Innovate Real Estate
(843) 861-1788
166 Total Sales
-
Latoya Robinson

Buyer's Agent in 2024
Latoya Robinson
Vylla Home, Inc
(843) 453-3539
25 Total Sales
Map
Source: Pee Dee REALTOR® Association
MLS Number: 20242377
APN: 051-00-01-016
- 4000 N Center Rd
- TBD 8.5 Ousleydale Rd
- TBD 11 acres Ousleydale Rd
- TBD Ousleydale Rd
- 2629 Smith Hill Rd
- 2007 Antioch Rd
- 1980 Antioch Rd
- 2309 Ruby Rd
- 441 S Timberlake Ln
- 1065 Morton Dr
- 1210 Tison Dr
- Lots 1 & 2 Bristlecone Dr
- Lots 2 & 3 Driftwood Dr
- Lots 5 & 6 Green Oak Dr
- Lots 7 & 8 Green Oak Dr
- Lots 3 & 4 Cottonwood Dr
- TBD Swift Creek Rd
- 308 Jackson St
- 823 Society Ave
- 1405 Bent Tree Ct
