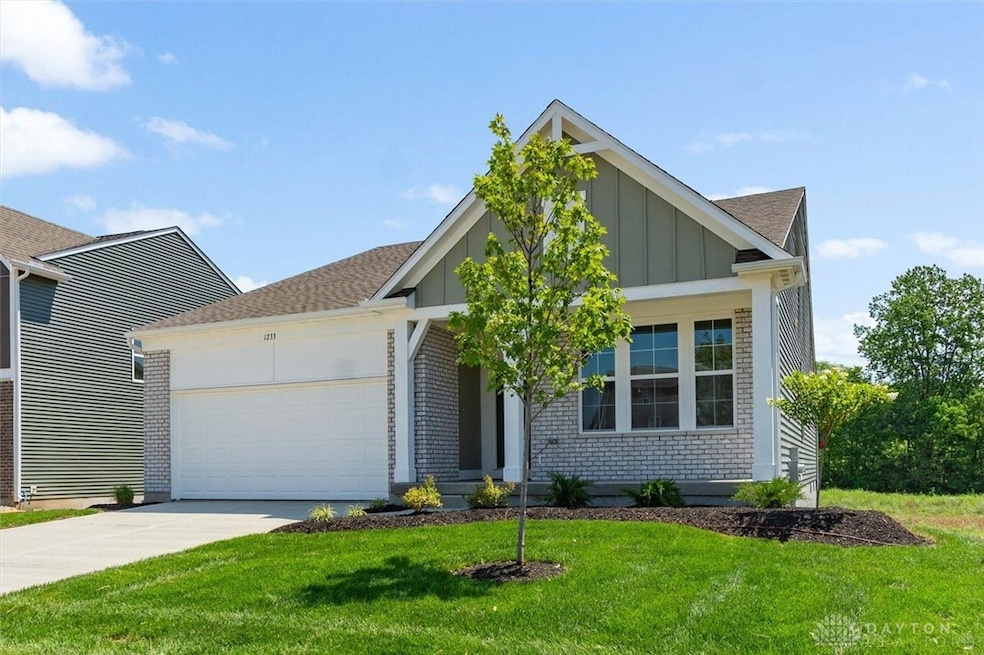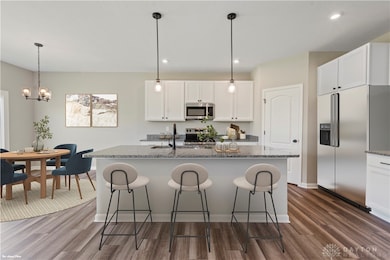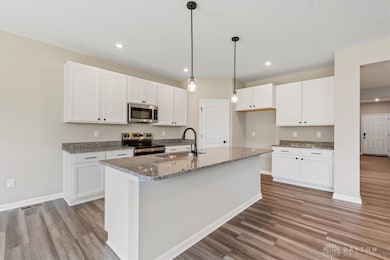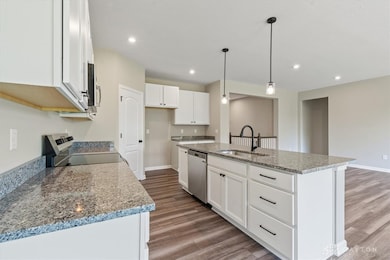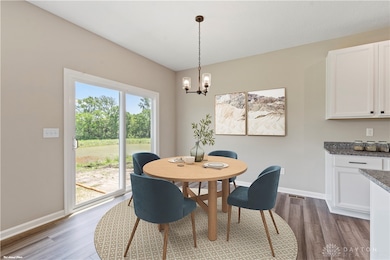
1233 Heathgate Way Fairborn, OH 45324
Estimated payment $2,823/month
Highlights
- New Construction
- Porch
- Walk-In Closet
- Quartz Countertops
- 2 Car Attached Garage
- Bathroom on Main Level
About This Home
Stylish new Davinci plan in beautiful Arden Place! Featuring an open concept, island kitchen with stainless steel appliances, upgraded cabinetry, quartz counters, walk-in pantry and walk-out morning room, all open to the spacious family room. Study room off entry way with french doors. First floor homeowners retreat with attached private bath and walk-in closet. Additional bedroom and centrally located hall bathroom. First floor laundry room. Full, unfinished basement with full bath rough-in. Attached two car garage.
Listing Agent
H.M.S. Real Estate Brokerage Phone: (937) 435-9919 License #0000198425 Listed on: 01/29/2025
Home Details
Home Type
- Single Family
Year Built
- New Construction
Lot Details
- 8,250 Sq Ft Lot
- Lot Dimensions are 55x150
HOA Fees
- $44 Monthly HOA Fees
Parking
- 2 Car Attached Garage
Home Design
- Brick Exterior Construction
- Vinyl Siding
Interior Spaces
- 1,733 Sq Ft Home
- 1-Story Property
- Vinyl Clad Windows
- Insulated Windows
- Unfinished Basement
- Basement Fills Entire Space Under The House
- Fire and Smoke Detector
Kitchen
- Range
- Microwave
- Dishwasher
- Kitchen Island
- Quartz Countertops
Bedrooms and Bathrooms
- 2 Bedrooms
- Walk-In Closet
- Bathroom on Main Level
- 2 Full Bathrooms
Outdoor Features
- Porch
Utilities
- Forced Air Heating and Cooling System
- Heating System Uses Natural Gas
Community Details
- Association fees include management
- Turner Property Services Group Association, Phone Number (937) 461-7474
- Arden Place Subdivision, Davinci Floorplan
Listing and Financial Details
- Home warranty included in the sale of the property
- Assessor Parcel Number A02-0002-0046-0-0167-00
Map
Home Values in the Area
Average Home Value in this Area
Tax History
| Year | Tax Paid | Tax Assessment Tax Assessment Total Assessment is a certain percentage of the fair market value that is determined by local assessors to be the total taxable value of land and additions on the property. | Land | Improvement |
|---|---|---|---|---|
| 2024 | -- | $0 | $0 | $0 |
Property History
| Date | Event | Price | Change | Sq Ft Price |
|---|---|---|---|---|
| 07/01/2025 07/01/25 | Price Changed | $424,900 | -1.2% | $245 / Sq Ft |
| 06/06/2025 06/06/25 | Price Changed | $429,900 | -3.4% | $248 / Sq Ft |
| 04/22/2025 04/22/25 | Price Changed | $444,900 | -1.1% | $257 / Sq Ft |
| 03/26/2025 03/26/25 | Price Changed | $449,900 | -1.1% | $260 / Sq Ft |
| 03/10/2025 03/10/25 | Price Changed | $454,900 | -1.1% | $262 / Sq Ft |
| 01/29/2025 01/29/25 | For Sale | $459,900 | -- | $265 / Sq Ft |
Similar Homes in Fairborn, OH
Source: Dayton REALTORS®
MLS Number: 927144
APN: A02-0002-0046-0-0167-00
- 1227 Heathgate Way
- 1239 Heathgate Way
- 1208 Heathgate Way
- 1238 Heathgate Way
- 1244 Heathgate Way
- 1226 Heathgate Way
- 1232 Heathgate Way
- 1466 Catford Ct
- 1629 Arden Bend
- 1161 Elloway Place
- 1647 Arden Bend
- 1691 Arden Bend
- 1101 Arden Way
- 1130 Arden Way
- Lot 1 Trebein Rd
- 1693 Sunset Canyon Ct
- 1825 Primrose Ln
- 1109 Arden Way
- 00 Trebein Rd
- 1565 Meadowlands Dr
- 1302 Hemmingway Dr
- 386 Ridgewood Dr
- 2201 Roseanne Ct
- 669 Hidden Valley Ct
- 460 E Dayton Yellow Springs Rd
- 2250 Warbler Ln
- 103 Marchmont Dr
- 2486 Roseanne Ct
- 2208-2228 Chapel Dr
- 105 Regatta Park Dr
- 152 Cresting Rd
- 20 Forestdale Ave
- 20 Forestdale Ave
- 20 Forestdale Ave
- 20 Forestdale Ave
- 20 Old Yellow Springs Rd
- 1046 Victoria Ave
- 1063 Glenhollow Ct
- 2196 Rockdell Dr
- 332 W Garland Ave
