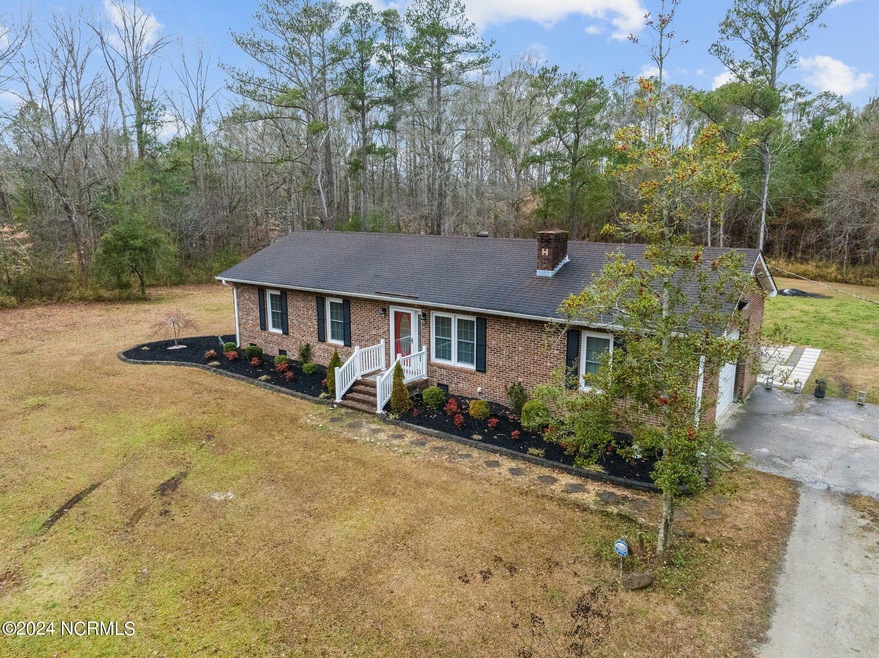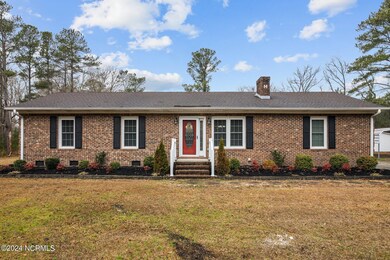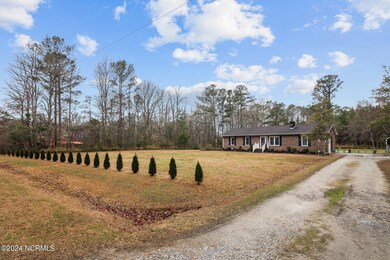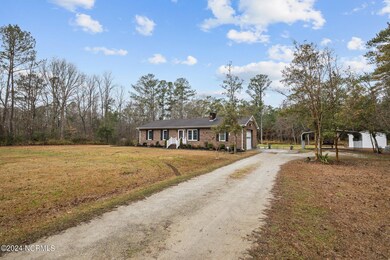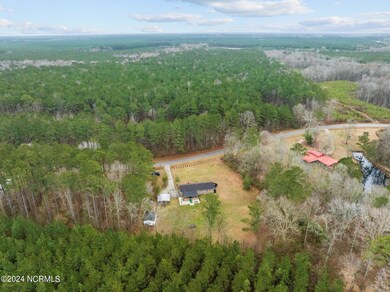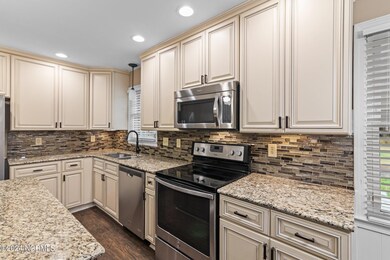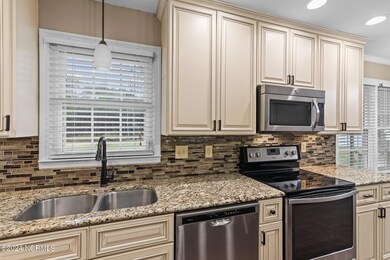
1233 J T Heath Rd Williamston, NC 27892
Estimated Value: $201,000 - $248,000
Highlights
- Deck
- Solid Surface Countertops
- Covered patio or porch
- 1 Fireplace
- No HOA
- Separate Outdoor Workshop
About This Home
As of February 2024Looking for a peaceful place to call Home? This 3 bedroom/2 bath home sits on over 1.5 acres with privacy and undisturbed views. Natural boundaries surround the home while the covered back deck beckons for you to kick back and relax watching wildlife and nature unfold. Inside, the kitchen has been updated with beautiful cabinetry, granite counters and stylish laminate flooring. Surround sound enhances the fireside living space and back deck area. Hobbyists will appreciate the professionally wired 16'x24' workshop which leaves room in the garage for other items. Fresh new landscaping, paint and professional cleaning have this home move-in ready.
Home Details
Home Type
- Single Family
Est. Annual Taxes
- $1,398
Year Built
- Built in 1980
Lot Details
- 1.52 Acre Lot
- Property is zoned ETJ
Home Design
- Brick Exterior Construction
- Architectural Shingle Roof
- Stick Built Home
Interior Spaces
- 1,237 Sq Ft Home
- 1-Story Property
- Ceiling Fan
- 1 Fireplace
- Blinds
- Combination Dining and Living Room
- Crawl Space
Kitchen
- Stove
- Built-In Microwave
- Dishwasher
- Kitchen Island
- Solid Surface Countertops
Bedrooms and Bathrooms
- 3 Bedrooms
- 2 Full Bathrooms
Laundry
- Laundry Room
- Washer and Dryer Hookup
Parking
- 1 Car Attached Garage
- 2 Detached Carport Spaces
- Side Facing Garage
- Unpaved Parking
Outdoor Features
- Deck
- Covered patio or porch
- Separate Outdoor Workshop
Schools
- Jamesville Elementary School
- Riverside Middle School
- Riverside High School
Utilities
- Central Air
- Heat Pump System
- Well
- Electric Water Heater
- On Site Septic
- Septic Tank
Community Details
- No Home Owners Association
Listing and Financial Details
- Assessor Parcel Number 0200251
Ownership History
Purchase Details
Home Financials for this Owner
Home Financials are based on the most recent Mortgage that was taken out on this home.Purchase Details
Home Financials for this Owner
Home Financials are based on the most recent Mortgage that was taken out on this home.Purchase Details
Home Financials for this Owner
Home Financials are based on the most recent Mortgage that was taken out on this home.Purchase Details
Purchase Details
Home Financials for this Owner
Home Financials are based on the most recent Mortgage that was taken out on this home.Similar Homes in Williamston, NC
Home Values in the Area
Average Home Value in this Area
Purchase History
| Date | Buyer | Sale Price | Title Company |
|---|---|---|---|
| Sonatore John D | $215,000 | None Listed On Document | |
| Hoggard William Michael | $145,000 | None Available | |
| Hoggard William Michael | $145,000 | None Available | |
| Britt Sharon | $121,000 | None Available | |
| Britt Sharon | $121,000 | None Available | |
| Manning Robby L | $27,341 | None Available | |
| Manning Robby L | $27,341 | None Available | |
| Ward James Rodney | -- | -- | |
| Ward James Rodney | -- | -- |
Mortgage History
| Date | Status | Borrower | Loan Amount |
|---|---|---|---|
| Previous Owner | Hoggard William Michael | $146,464 | |
| Previous Owner | Britt Sharon | $114,950 | |
| Previous Owner | Manning Robby L | $79,000 | |
| Previous Owner | Ward James Rodney | $71,000 | |
| Previous Owner | Ward James Rodney | $61,500 | |
| Previous Owner | Ward James Rondey | $10,500 | |
| Previous Owner | Ward James Rodney | $50,000 |
Property History
| Date | Event | Price | Change | Sq Ft Price |
|---|---|---|---|---|
| 02/23/2024 02/23/24 | Sold | $215,000 | +7.6% | $174 / Sq Ft |
| 02/05/2024 02/05/24 | Pending | -- | -- | -- |
| 01/31/2024 01/31/24 | For Sale | $199,900 | +37.9% | $162 / Sq Ft |
| 06/04/2020 06/04/20 | Sold | $145,000 | 0.0% | $117 / Sq Ft |
| 04/16/2020 04/16/20 | Pending | -- | -- | -- |
| 04/09/2020 04/09/20 | For Sale | $145,000 | -- | $117 / Sq Ft |
Tax History Compared to Growth
Tax History
| Year | Tax Paid | Tax Assessment Tax Assessment Total Assessment is a certain percentage of the fair market value that is determined by local assessors to be the total taxable value of land and additions on the property. | Land | Improvement |
|---|---|---|---|---|
| 2024 | $1,398 | $141,470 | $19,000 | $122,470 |
| 2023 | $1,385 | $141,470 | $19,000 | $122,470 |
| 2022 | $1,385 | $141,470 | $0 | $0 |
| 2021 | $1,385 | $141,470 | $19,000 | $122,470 |
| 2020 | $1,375 | $141,470 | $19,000 | $122,470 |
| 2019 | $1,205 | $121,540 | $0 | $0 |
| 2018 | $1,181 | $121,540 | $0 | $0 |
| 2017 | $1,119 | $114,070 | $0 | $0 |
| 2015 | $944 | $99,580 | $0 | $0 |
| 2014 | $550 | $99,580 | $0 | $0 |
| 2012 | $516 | $99,580 | $0 | $0 |
Agents Affiliated with this Home
-
LISA WILSON

Seller's Agent in 2024
LISA WILSON
Off Road Realty
(252) 864-1099
72 Total Sales
-
A
Seller's Agent in 2020
Anna Hromyak
United Real Estate East Carolina
-
Connie Corey

Buyer's Agent in 2020
Connie Corey
Realty ONE Group Aspire
(252) 341-9969
68 Total Sales
Map
Source: Hive MLS
MLS Number: 100424004
APN: 0200251
- 3304 Tar Landing Rd
- 1222 Meadow Branch Rd
- 2895 Holly Springs Church Rd
- 1098 Dewey Hardison Rd
- 9291 Nc 171
- 1141 Mill Inn Rd
- 1045 Cedar Point Dr
- 2489 Rodgers School Rd
- 0 Bailey Rd
- 1089 White Oak Dr
- 2945 Us Highway 17
- 3 Planters Ln
- 1995 Bear Trap Rd
- 1814 Hickory Grove Rd
- 2373 U S 17
- 1466 Maurice Brown Rd
- 1046 Andrews St
- 1235 Garrett Rd
- 206 Willow Dr
- 403 Jamesville Rd
- 1233 J T Heath Rd
- 1201 J T Heath Rd
- 1299 J T Heath Rd
- 5577 Holly Springs Church Rd
- 5515 Holly Springs Church Rd
- 1385 J T Heath Rd
- 0 Holly Springs Church Unit 898482
- 5514 Holly Springs Church Rd
- 5490 Holly Springs Church Rd
- 5716 Holly Springs Church Rd
- 1414 J T Heath Rd
- 5354 Holly Springs Church Rd
- 5845 Holly Springs Church Rd
- 1602 J T Heath Rd
- 5282 Holly Springs Church Rd
- 1620 J T Heath Rd
- 5945 Holly Springs Church Rd
- 5205 Holly Springs Church Rd
- 6006 Holly Springs Church Rd
- 1717 J T Heath Rd
