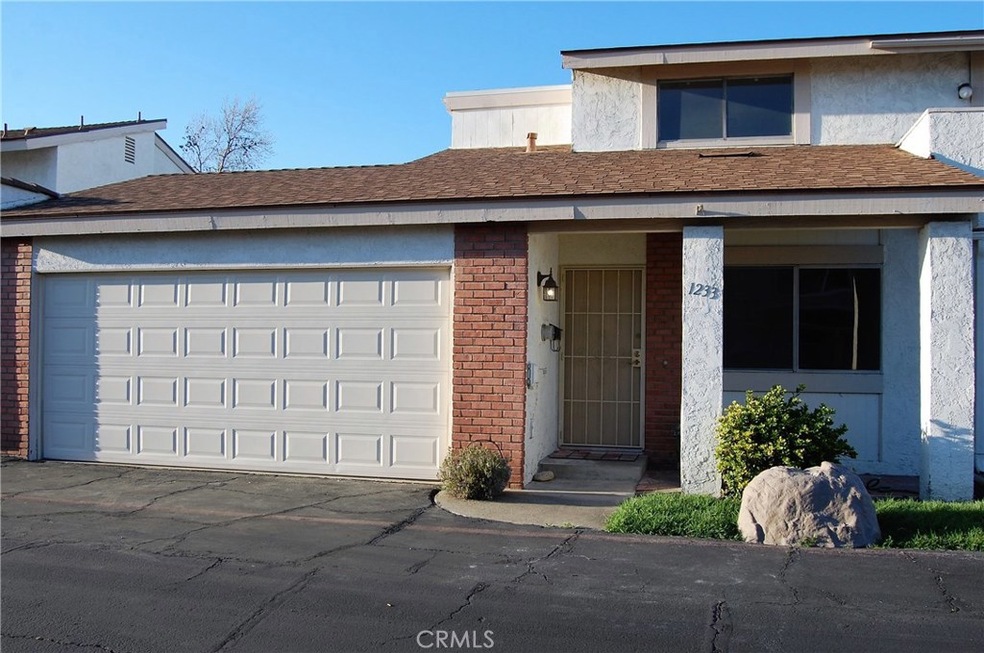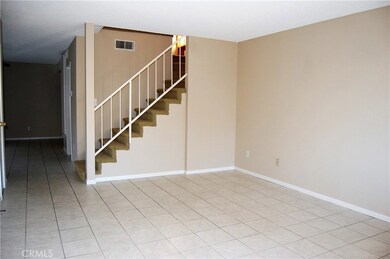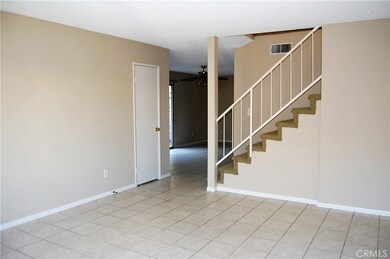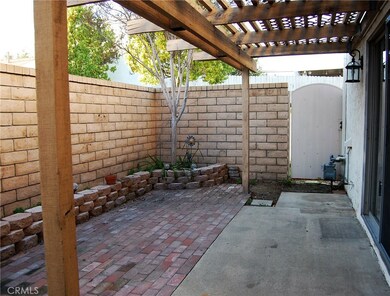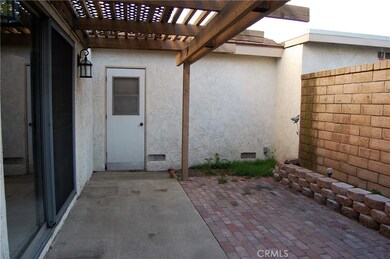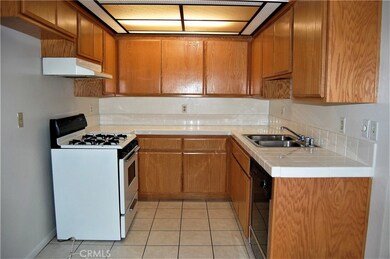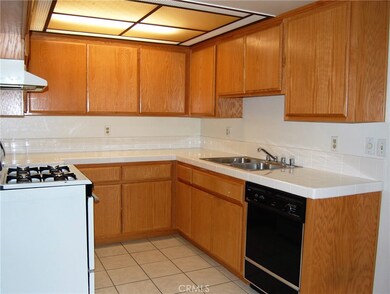1233 Lenwood Square Upland, CA 91786
Highlights
- In Ground Pool
- Mountain View
- Enclosed patio or porch
- Pioneer Junior High School Rated A-
- 2 Car Direct Access Garage
- Eat-In Kitchen
About This Home
As of November 2020Desirable neighborhood in Upland Mountain Villas, 3 bed 2 bath condo. Freshly painted, all bedroom have ceiling fans, indoor laundry, direct garage access, spacious low maintenance patio. Community features a pool and spa.
Last Agent to Sell the Property
Karianne Merritt
First Team Real Estate License #01365726

Co-Listed By
GREIG MERRITT
ALTA REALTY GROUP CA, INC License #01992881
Last Buyer's Agent
Jonathan Everett
The Realty Group License #01997724
Property Details
Home Type
- Condominium
Est. Annual Taxes
- $4,281
Year Built
- Built in 1973
Lot Details
- 1 Common Wall
- Block Wall Fence
HOA Fees
- $340 Monthly HOA Fees
Parking
- 2 Car Direct Access Garage
- Parking Available
- No Driveway
Home Design
- Patio Home
- Planned Development
- Interior Block Wall
- Composition Roof
Interior Spaces
- 1,273 Sq Ft Home
- Ceiling Fan
- Sliding Doors
- Mountain Views
- Laundry Room
Kitchen
- Eat-In Kitchen
- Free-Standing Range
- Dishwasher
Bedrooms and Bathrooms
- 3 Bedrooms
- All Upper Level Bedrooms
- Walk-In Closet
- Bathtub with Shower
- Linen Closet In Bathroom
Pool
- In Ground Pool
- Heated Spa
- In Ground Spa
Outdoor Features
- Enclosed patio or porch
- Exterior Lighting
Schools
- Upland High School
Utilities
- Central Heating and Cooling System
Listing and Financial Details
- Tax Lot 1
- Tax Tract Number 7
- Assessor Parcel Number 1006505250000
Community Details
Overview
- 59 Units
- Mountain Villas Association, Phone Number (909) 969-8085
- Secondary HOA Phone (909) 969-8085
Amenities
- Laundry Facilities
Recreation
- Community Pool
- Community Spa
Ownership History
Purchase Details
Home Financials for this Owner
Home Financials are based on the most recent Mortgage that was taken out on this home.Purchase Details
Home Financials for this Owner
Home Financials are based on the most recent Mortgage that was taken out on this home.Purchase Details
Map
Home Values in the Area
Average Home Value in this Area
Purchase History
| Date | Type | Sale Price | Title Company |
|---|---|---|---|
| Grant Deed | $370,000 | Usa National Title | |
| Grant Deed | $300,000 | Stewart Title Of Ca Inc | |
| Interfamily Deed Transfer | -- | None Available |
Mortgage History
| Date | Status | Loan Amount | Loan Type |
|---|---|---|---|
| Open | $290,000 | New Conventional | |
| Previous Owner | $299,262 | New Conventional | |
| Previous Owner | $298,177 | New Conventional | |
| Previous Owner | $306,450 | VA |
Property History
| Date | Event | Price | Change | Sq Ft Price |
|---|---|---|---|---|
| 11/25/2020 11/25/20 | Sold | $370,000 | 0.0% | $291 / Sq Ft |
| 10/13/2020 10/13/20 | Off Market | $370,000 | -- | -- |
| 10/11/2020 10/11/20 | Pending | -- | -- | -- |
| 10/08/2020 10/08/20 | For Sale | $359,999 | +20.0% | $283 / Sq Ft |
| 06/08/2017 06/08/17 | Sold | $300,000 | -2.9% | $236 / Sq Ft |
| 05/04/2017 05/04/17 | Pending | -- | -- | -- |
| 04/18/2017 04/18/17 | Price Changed | $309,000 | -1.0% | $243 / Sq Ft |
| 03/13/2017 03/13/17 | For Sale | $312,000 | -- | $245 / Sq Ft |
Tax History
| Year | Tax Paid | Tax Assessment Tax Assessment Total Assessment is a certain percentage of the fair market value that is determined by local assessors to be the total taxable value of land and additions on the property. | Land | Improvement |
|---|---|---|---|---|
| 2024 | $4,281 | $392,647 | $137,427 | $255,220 |
| 2023 | $4,215 | $384,948 | $134,732 | $250,216 |
| 2022 | $4,123 | $377,400 | $132,090 | $245,310 |
| 2021 | $4,115 | $370,000 | $129,500 | $240,500 |
| 2020 | $3,493 | $318,363 | $111,427 | $206,936 |
| 2019 | $3,480 | $312,120 | $109,242 | $202,878 |
| 2018 | $3,395 | $306,000 | $107,100 | $198,900 |
| 2017 | $812 | $60,287 | $8,100 | $52,187 |
| 2016 | $649 | $59,105 | $7,941 | $51,164 |
| 2015 | $635 | $58,217 | $7,822 | $50,395 |
| 2014 | $619 | $57,077 | $7,669 | $49,408 |
Source: California Regional Multiple Listing Service (CRMLS)
MLS Number: OC17053850
APN: 1006-505-25
- 1263 Sandra Ct
- 1193 W Molly Ct
- 1424 Springfield St
- 1388 Omalley Way
- 848 Silverwood Ave
- 1367 W Notre Dame St
- 1080 Athens Way
- 1278 W Winslow St
- 1365 Wilson Ave
- 1046 W Westridge Ct
- 1244 N Albright Ave
- 1233 Woodbury Ct
- 1241 Woodbury Ct
- 1400 W 13th St Unit 206
- 1400 W 13th St Unit 148
- 1400 W 13th St Unit 117
- 1400 W 13th St Unit 66
- 1400 W 13th St Unit 1
- 759 Birch Ave
- 0 Bay St Unit AR25093919
