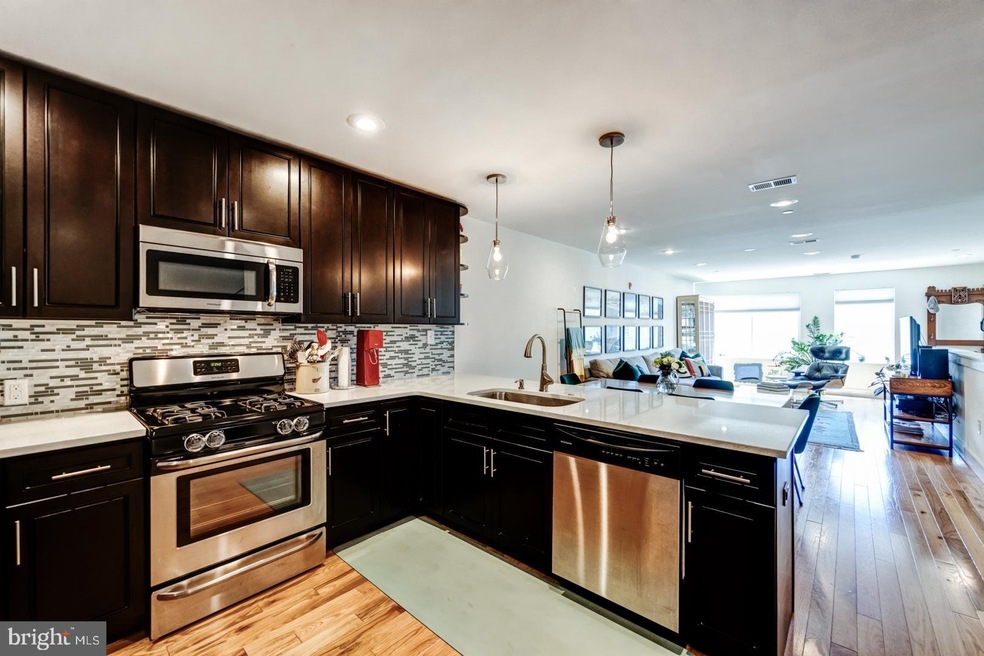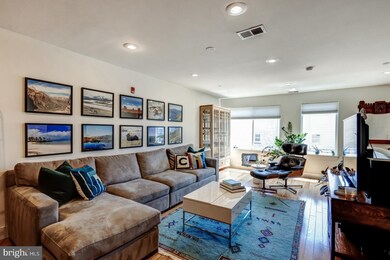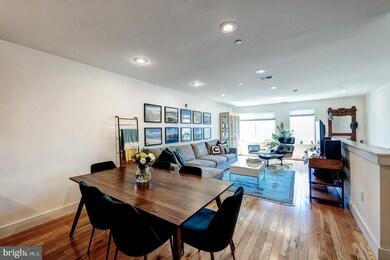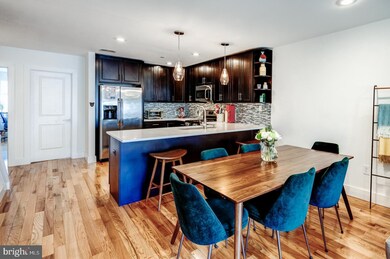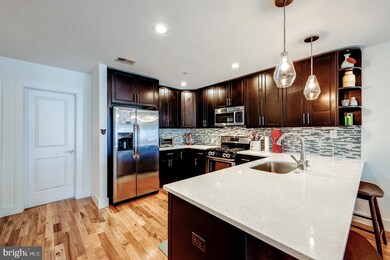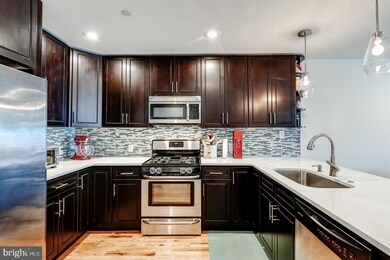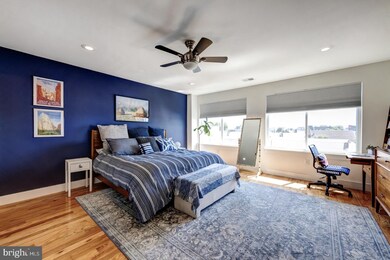
1233 N 2nd St Unit C Philadelphia, PA 19123
Olde Kensington NeighborhoodEstimated Value: $510,000 - $690,000
Highlights
- City View
- 4-minute walk to Girard (Mfl)
- Wood Flooring
- Open Floorplan
- Deck
- 4-minute walk to Piazza Dog Park
About This Home
As of September 2021Sitting upon the highest floors of a boutique condominium building, this designer three bedroom, three bathroom residence is right in the middle of Fishtown, Northern Liberties, and South Kensington! Complete with an oversized private rooftop deck, high-end finishes, and graciously sized rooms throughout, this bi-level home is truly worth seeing.
Enter into an open-concept great room showcasing oak hardwood floors and a wall of east-facing windows. Spacious living and dining areas overlook a chef’s kitchen boasting 41” sleek wood cabinetry, quartz countertops, beautiful tile backsplash, and stainless steel appliances, including a gas cooktop. There is a nearby coat closet and pantry for added storage. Concluding the main level, you’ll find a generously sized guest bedroom/home office with a walk-in closet and an ensuite bathroom featuring porcelain tilework and a modern single vanity.
The second floor leads to your sun-soaked primary suite. With a walk-in closet with Elfa shelving, recessed lighting, large windows, and an ensuite bath with a contemporary dual vanity and seamless stall shower, this bedroom is perfect for escaping each evening. Moreover, the third bedroom enjoys its own walk-in closet with Elfa shelving and an ensuite bath with a seamless stall shower. There is also a second level laundry room with a washer, dryer, and linen closet.
Spanning the entire width and length of the building, you’ll find an expansive rooftop deck that’s all your own, boasting city views from all directions and a pet-friendly turf area. Whether hosting friends and family to watch fireworks on the 4th of July or kicking back to relax with a good book, you’ll never grow tired of this outdoor spot.
Residents enjoy living steps away from some of the best restaurants, bars, and shops of the city. Neighborhood favorites (and nationally recognized spots) include Laser Wolf, Reanimator, Pizzeria Beddia, the flagship La Colombe, Front Street Cafe, Suraya, Liberty Kitchen, Frankford Hall, Philly Style Bagels, Café La Maude, and more. Walk down Second Street or up Frankford Avenue to explore and enjoy all that the neighborhood has to offer, including plant shops, vintage boutiques, beer and wine vendors, and abundant fitness studios and gyms. There’s a grocery store less than a block away, and the SEPTA Market-Frankford line is just a five minute walk, so you can be in Center City in no time at all… as if you’ll ever want to leave!
Last Agent to Sell the Property
Compass RE License #RS279971 Listed on: 07/07/2021

Townhouse Details
Home Type
- Townhome
Est. Annual Taxes
- $731
Year Built
- Built in 2015
Lot Details
- Lot Dimensions are 18.00 x 86.00
- Property is in excellent condition
HOA Fees
- $181 Monthly HOA Fees
Parking
- On-Street Parking
Home Design
- Masonry
Interior Spaces
- 2,042 Sq Ft Home
- Property has 2 Levels
- Open Floorplan
- Dining Area
- Wood Flooring
- City Views
Kitchen
- Stainless Steel Appliances
- Upgraded Countertops
Bedrooms and Bathrooms
- Walk-In Closet
Outdoor Features
- Deck
Utilities
- Forced Air Heating and Cooling System
- Electric Water Heater
- Cable TV Available
Listing and Financial Details
- Tax Lot 308
- Assessor Parcel Number 888181052
Community Details
Pet Policy
- Pets Allowed
Ownership History
Purchase Details
Home Financials for this Owner
Home Financials are based on the most recent Mortgage that was taken out on this home.Purchase Details
Home Financials for this Owner
Home Financials are based on the most recent Mortgage that was taken out on this home.Similar Homes in Philadelphia, PA
Home Values in the Area
Average Home Value in this Area
Purchase History
| Date | Buyer | Sale Price | Title Company |
|---|---|---|---|
| Jt City Rental Llc | $522,500 | None Listed On Document | |
| Cantor Franklyn Noah | $385,000 | None Available |
Mortgage History
| Date | Status | Borrower | Loan Amount |
|---|---|---|---|
| Previous Owner | Cantor Franklin | $268,800 | |
| Previous Owner | -- | $287,500 | |
| Previous Owner | Cantor Franklyn | $288,750 | |
| Previous Owner | Cantor Franklyn Noah | $288,750 |
Property History
| Date | Event | Price | Change | Sq Ft Price |
|---|---|---|---|---|
| 09/30/2021 09/30/21 | Sold | $522,500 | -5.0% | $256 / Sq Ft |
| 07/29/2021 07/29/21 | Price Changed | $550,000 | -2.7% | $269 / Sq Ft |
| 07/07/2021 07/07/21 | For Sale | $565,000 | -- | $277 / Sq Ft |
Tax History Compared to Growth
Tax History
| Year | Tax Paid | Tax Assessment Tax Assessment Total Assessment is a certain percentage of the fair market value that is determined by local assessors to be the total taxable value of land and additions on the property. | Land | Improvement |
|---|---|---|---|---|
| 2025 | $878 | $526,600 | $79,000 | $447,600 |
| 2024 | $878 | $526,600 | $79,000 | $447,600 |
| 2023 | $878 | $418,000 | $62,700 | $355,300 |
| 2022 | $731 | $62,700 | $62,700 | $0 |
| 2021 | $731 | $0 | $0 | $0 |
| 2020 | $731 | $0 | $0 | $0 |
| 2019 | $731 | $0 | $0 | $0 |
| 2018 | $488 | $0 | $0 | $0 |
| 2017 | $488 | $0 | $0 | $0 |
| 2016 | -- | $0 | $0 | $0 |
Agents Affiliated with this Home
-
Elizabeth Feldman

Seller's Agent in 2021
Elizabeth Feldman
Compass RE
(610) 505-5684
1 in this area
23 Total Sales
-
datacorrect BrightMLS
d
Buyer's Agent in 2021
datacorrect BrightMLS
Non Subscribing Office
Map
Source: Bright MLS
MLS Number: PAPH2006484
APN: 888181052
- 1223 N Palethorp St
- 1220 N Palethorp St
- 1211 N Palethorp St
- 1217-23 N Hancock St
- 1215 N Hancock St
- 1238 N Mascher St
- 151 W Girard Ave
- 1316 N Hancock St
- 1316 N Palethorp St
- 1148 N 2nd St Unit 6H
- 1148 N 2nd St Unit 6I
- 1153 N Hancock St
- 1326 N Mascher St Unit L
- 1345 N Palethorp St
- 233-35 W Girard Ave
- 120 W Girard Ave
- 1203 15 N 3rd St Unit 105
- 1121 N Hancock St
- 176 Master St
- 107 15 W Thompson St
- 1233 N 2nd St Unit C
- 1233 N 2nd St Unit A
- 1233 N 2nd St Unit B
- 1231 N 2nd St Unit A
- 1231 N 2nd St Unit C
- 1231 N 2nd St Unit B
- 1235-37 N 2nd St
- 1229 N 2nd St
- 1235 N 2nd St
- 1234 N Palethorp St Unit 36
- 1234-36 N Palethorp St
- 1227 N 2nd St Unit 2ND FL
- 1227 N 2nd St Unit 3
- 1227 N 2nd St Unit 2
- 1227 N 2nd St
- 1239 N 2nd St
- 1230 N Palethorp St
- 1232 N Palethorp St
- 1238 N Palethorp St
- 1228 N Palethorp St
