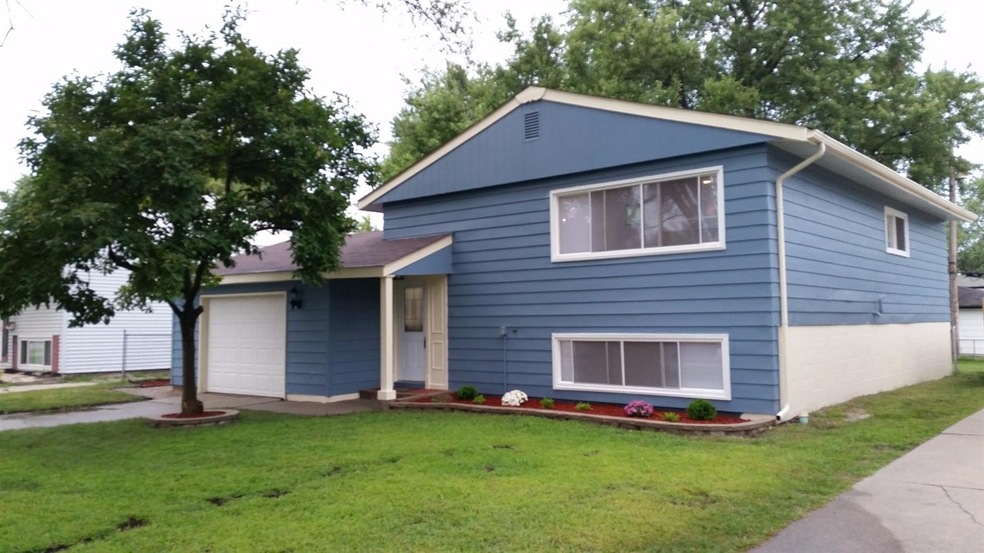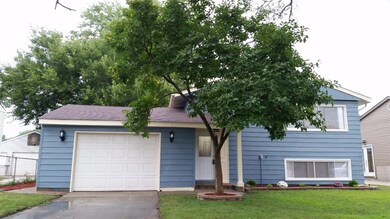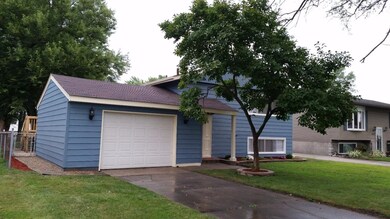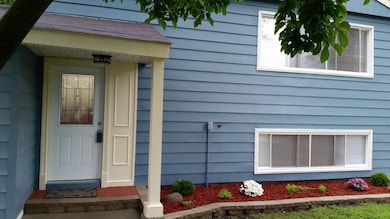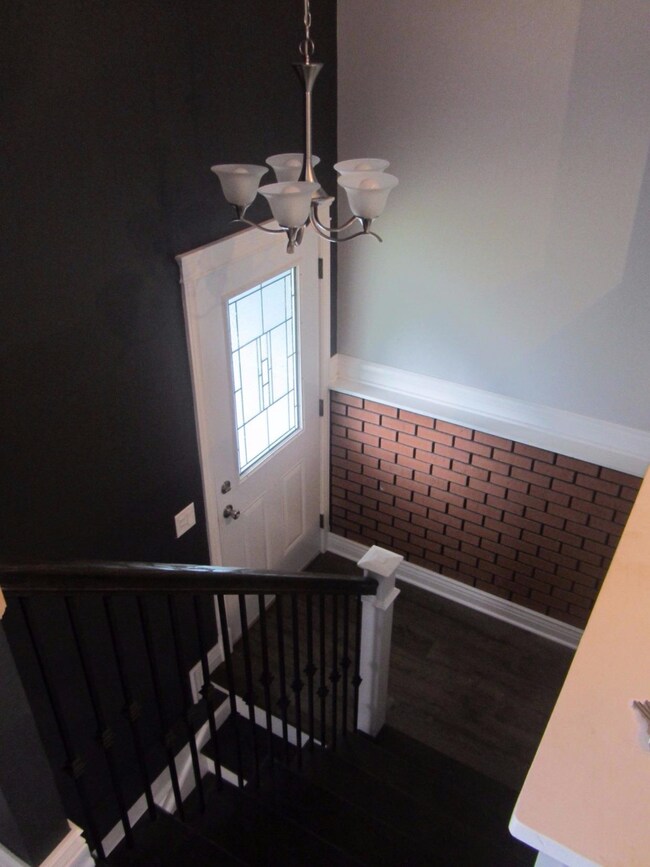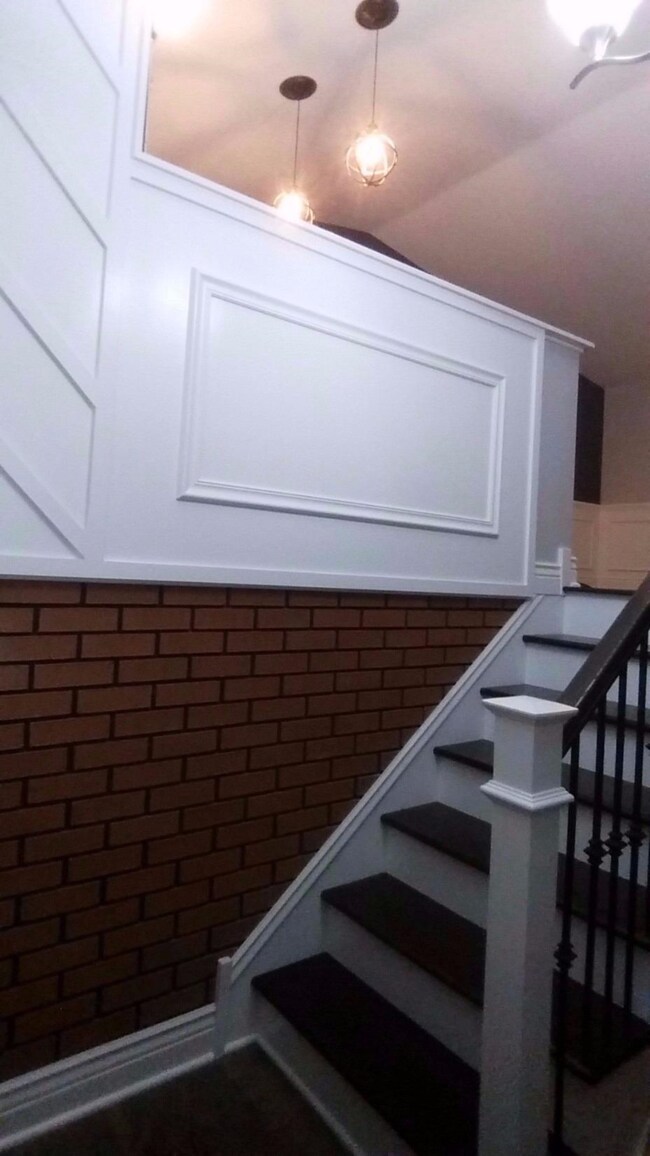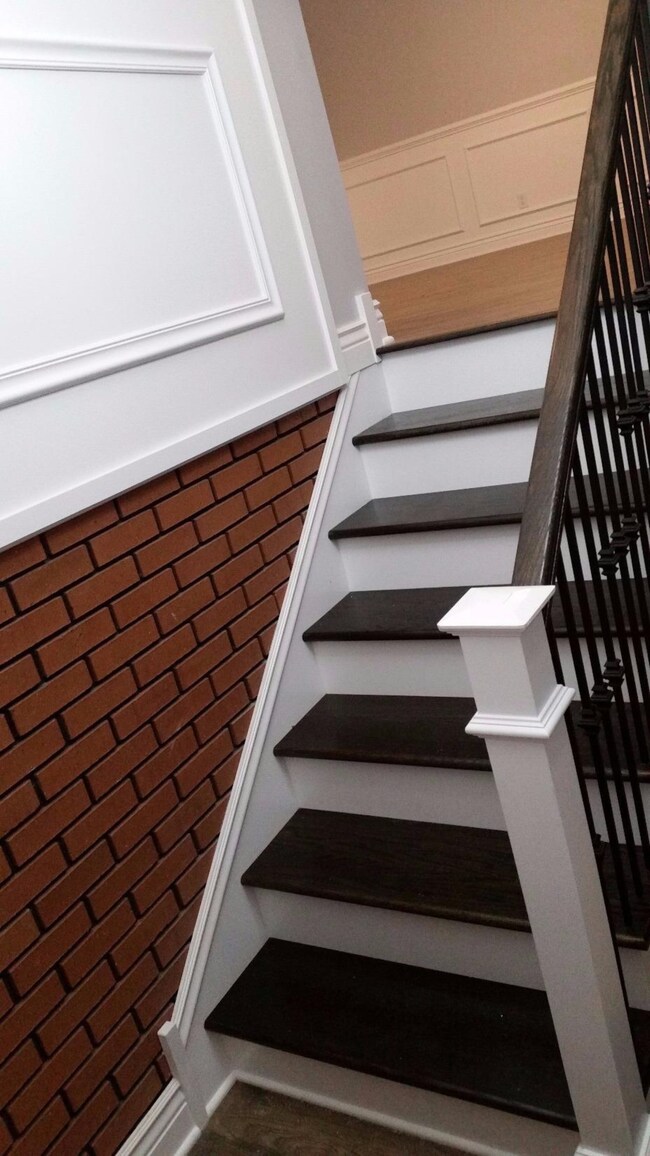
1233 N Arbogast St Griffith, IN 46319
Highlights
- Deck
- Double Oven
- Cooling Available
- Recreation Room
- 1 Car Attached Garage
- Living Room
About This Home
As of August 2021TOTALLY REMODELED 5 BEDROOM 3 BATH BI-LEVEL HOME! You must see to appreciate all the modern contemporary finishes and updates galore. Tastefully finished with custom wainscoting, white trim, wood-like laminate flooring, tray ceiling with all new lighting throughout. A gallery kitchen with GRANITE COUNTERS, Eat-in GRANITE PENINSULA & BACK SPLASH with all stainless appliances included. The upper level features an open concept kitchen/living room combo, 3 bedrooms a full bath plus a 1/2 bath. The lower level has a very large family room plus 2 new bedrooms a 3/4 bath and a finished laundry room. Updates include ALL NEW; FURNACE, A/C, WINDOWS, HWH, FLOORING, PLUMBING, SUMP PUMP, LIGHT FIXTURES, 3 NEW BATHROOMS, INTERIOR & EXTERIOR DOORS. There is lots of room to entertain in the large fenced back yard and it features a double tiered deck! This spacious home has been freshly painted inside and out and is ready to be called HOME! Schedule your appointment today!!!
Last Agent to Sell the Property
RE/MAX Realty Associates License #RB14046297 Listed on: 08/17/2017

Home Details
Home Type
- Single Family
Est. Annual Taxes
- $2,509
Year Built
- Built in 1965
Lot Details
- 7,623 Sq Ft Lot
- Lot Dimensions are 56x136
- Fenced
- Landscaped
- Paved or Partially Paved Lot
- Level Lot
Parking
- 1 Car Attached Garage
- Off-Street Parking
Home Design
- Aluminum Siding
Interior Spaces
- 2,080 Sq Ft Home
- Multi-Level Property
- Living Room
- Recreation Room
Kitchen
- Double Oven
- Gas Range
- Range Hood
- Microwave
- Disposal
Bedrooms and Bathrooms
- 5 Bedrooms
Outdoor Features
- Deck
Utilities
- Cooling Available
- Forced Air Heating System
- Heating System Uses Natural Gas
- Cable TV Available
Community Details
- Lawndale Gardens 7Th Add Subdivision
- Net Lease
Listing and Financial Details
- Assessor Parcel Number 450726426004000006
Ownership History
Purchase Details
Home Financials for this Owner
Home Financials are based on the most recent Mortgage that was taken out on this home.Purchase Details
Home Financials for this Owner
Home Financials are based on the most recent Mortgage that was taken out on this home.Purchase Details
Home Financials for this Owner
Home Financials are based on the most recent Mortgage that was taken out on this home.Purchase Details
Similar Homes in Griffith, IN
Home Values in the Area
Average Home Value in this Area
Purchase History
| Date | Type | Sale Price | Title Company |
|---|---|---|---|
| Warranty Deed | $265,000 | Mtc | |
| Warranty Deed | -- | Fidelity National Title Co | |
| Special Warranty Deed | -- | Fidelity National Title Co | |
| Sheriffs Deed | $85,910 | None Available |
Mortgage History
| Date | Status | Loan Amount | Loan Type |
|---|---|---|---|
| Open | $256,155 | FHA | |
| Previous Owner | $179,550 | New Conventional | |
| Previous Owner | $139,244 | FHA | |
| Previous Owner | $155,000 | Fannie Mae Freddie Mac | |
| Previous Owner | $25,199 | Unknown |
Property History
| Date | Event | Price | Change | Sq Ft Price |
|---|---|---|---|---|
| 08/27/2021 08/27/21 | Sold | $265,000 | 0.0% | $127 / Sq Ft |
| 07/15/2021 07/15/21 | Pending | -- | -- | -- |
| 05/20/2021 05/20/21 | For Sale | $265,000 | +40.2% | $127 / Sq Ft |
| 10/27/2017 10/27/17 | Sold | $189,000 | 0.0% | $91 / Sq Ft |
| 10/26/2017 10/26/17 | Pending | -- | -- | -- |
| 08/17/2017 08/17/17 | For Sale | $189,000 | +136.3% | $91 / Sq Ft |
| 04/21/2017 04/21/17 | Sold | $80,000 | 0.0% | $38 / Sq Ft |
| 03/06/2017 03/06/17 | Pending | -- | -- | -- |
| 01/11/2017 01/11/17 | For Sale | $80,000 | -- | $38 / Sq Ft |
Tax History Compared to Growth
Tax History
| Year | Tax Paid | Tax Assessment Tax Assessment Total Assessment is a certain percentage of the fair market value that is determined by local assessors to be the total taxable value of land and additions on the property. | Land | Improvement |
|---|---|---|---|---|
| 2024 | $8,090 | $255,100 | $28,500 | $226,600 |
| 2023 | $2,526 | $247,000 | $28,500 | $218,500 |
| 2022 | $2,526 | $217,400 | $28,500 | $188,900 |
| 2021 | $1,854 | $187,200 | $21,800 | $165,400 |
| 2020 | $1,796 | $181,400 | $21,800 | $159,600 |
| 2019 | $1,802 | $177,500 | $21,300 | $156,200 |
| 2018 | $3,452 | $139,600 | $20,300 | $119,300 |
| 2017 | $3,498 | $129,500 | $20,300 | $109,200 |
| 2016 | $2,983 | $134,500 | $20,300 | $114,200 |
| 2014 | $1,738 | $131,700 | $20,300 | $111,400 |
| 2013 | $1,734 | $127,200 | $20,300 | $106,900 |
Agents Affiliated with this Home
-
Mary Fugate

Seller's Agent in 2021
Mary Fugate
Banga Realty, LLC
(219) 201-6211
1 in this area
60 Total Sales
-
James March

Buyer's Agent in 2021
James March
Advanced Real Estate, LLC
(219) 588-1292
1 in this area
13 Total Sales
-
Maria Vega

Seller's Agent in 2017
Maria Vega
RE/MAX
(708) 785-7848
2 in this area
120 Total Sales
-
Ryan Behrens

Seller's Agent in 2017
Ryan Behrens
RE/MAX
(815) 791-1715
3 in this area
141 Total Sales
-
Nicole Milford

Buyer's Agent in 2017
Nicole Milford
Compass Indiana, LLC
(630) 251-0382
8 in this area
516 Total Sales
Map
Source: Northwest Indiana Association of REALTORS®
MLS Number: GNR420618
APN: 45-07-26-426-004.000-006
- 1344 N Arbogast St
- 1147-49 N Elmer St
- 1421 N Wood St
- 1402 N Indiana St
- 1039 N Indiana St
- 1457 N Indiana St
- 5826 W 41st Ave
- 125 Minter Dr
- 908 N Wheeler St
- 410-12 E Glen Park Ave
- 1148 N Broad St
- 802 N Glenwood Ave
- 722 N Oakwood St
- 807 N Rensselaer St
- 1009 N Broad St
- 704 N Glenwood Ave
- 1436 N Harvey St
- 647 N Oakwood St
- 813 N Broad St
- 1809 N Indiana St
