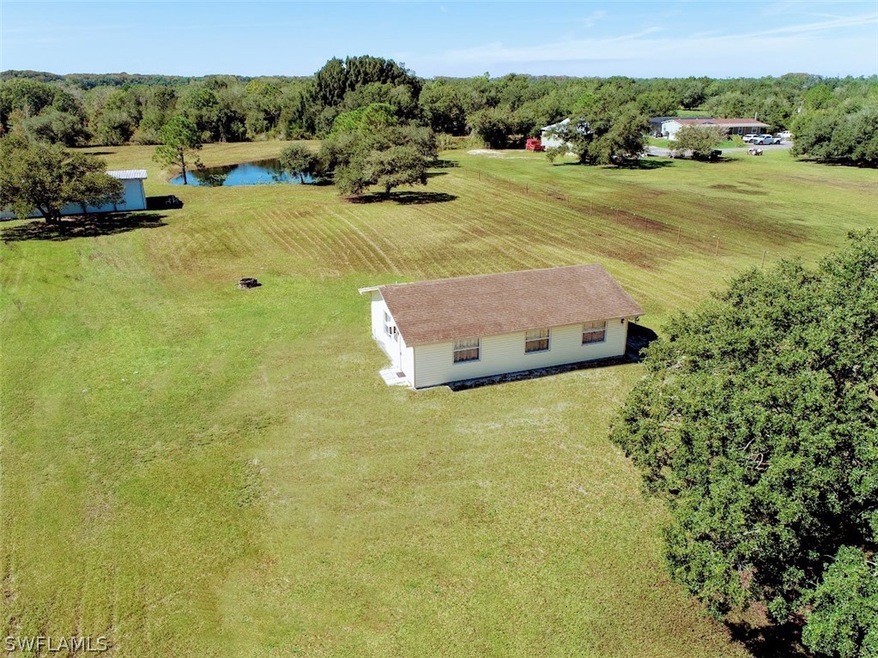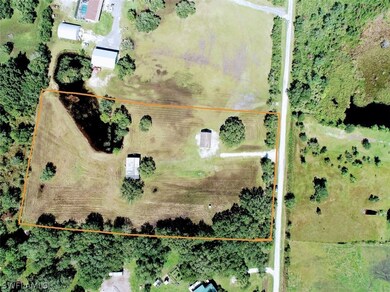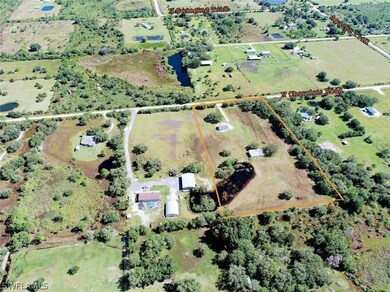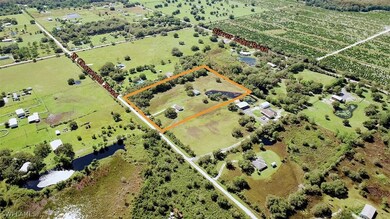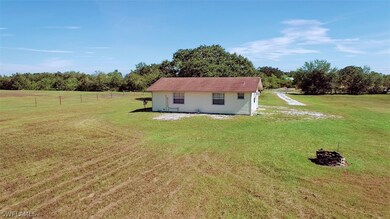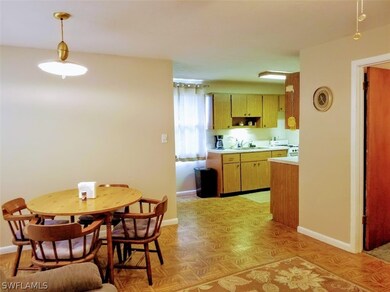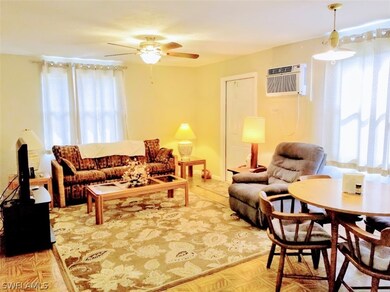
1233 N Charolais Rd La Belle, FL 33935
Highlights
- Horses Allowed On Property
- No HOA
- 5 Car Detached Garage
- View of Trees or Woods
- Workshop
- Built-In Features
About This Home
As of February 20225+ Acres with a nice cozy getaway cabin, and a spacious 5 bay, 1,612 square foot detached garage / workshop! Zoned Agriculture / Residential you can enjoy raising horses and livestock, growing your own fruits and vegetables or whatever else you enjoy about country living. The home is small, but very well kept and also has an enclosed garage area that adds an additional 318 feet of living area. The property is cleared, and maintained with a nice pond, and plenty of room for outdoor activities. This is the perfect weekend getaway or live in the cabin while you build your dream home in the country!
Last Agent to Sell the Property
Southern Heritage Real Estate License #258005809 Listed on: 10/29/2021
Home Details
Home Type
- Single Family
Est. Annual Taxes
- $1,288
Year Built
- Built in 1983
Lot Details
- 5.1 Acre Lot
- Lot Dimensions are 335 x 632 x 335 x 632
- East Facing Home
Parking
- 5 Car Detached Garage
Home Design
- Wood Frame Construction
- Shingle Roof
- Vinyl Siding
Interior Spaces
- 570 Sq Ft Home
- 1-Story Property
- Built-In Features
- Single Hung Windows
- Open Floorplan
- Workshop
- Views of Woods
- Range
Flooring
- Carpet
- Vinyl
Bedrooms and Bathrooms
- 1 Bedroom
- 1 Full Bathroom
- Shower Only
- Separate Shower
Laundry
- Dryer
- Washer
Schools
- West Glades Elementary And Middle School
- Moore Haven High School
Horse Facilities and Amenities
- Horses Allowed On Property
Utilities
- Cooling System Mounted In Outer Wall Opening
- Window Unit Cooling System
- Window Unit Heating System
- Well
- Septic Tank
- High Speed Internet
Listing and Financial Details
- Assessor Parcel Number A01-42-28-U02-000B-0140
Community Details
Overview
- No Home Owners Association
- Muse Subdivision
Amenities
- Community Storage Space
Ownership History
Purchase Details
Home Financials for this Owner
Home Financials are based on the most recent Mortgage that was taken out on this home.Purchase Details
Similar Homes in the area
Home Values in the Area
Average Home Value in this Area
Purchase History
| Date | Type | Sale Price | Title Company |
|---|---|---|---|
| Warranty Deed | $235,000 | Florida Hometown Title & Escro | |
| Deed | $9,800 | -- |
Mortgage History
| Date | Status | Loan Amount | Loan Type |
|---|---|---|---|
| Open | $223,250 | New Conventional |
Property History
| Date | Event | Price | Change | Sq Ft Price |
|---|---|---|---|---|
| 02/04/2022 02/04/22 | Sold | $235,000 | -12.9% | $412 / Sq Ft |
| 01/05/2022 01/05/22 | Pending | -- | -- | -- |
| 10/29/2021 10/29/21 | For Sale | $269,900 | +390.7% | $474 / Sq Ft |
| 03/28/2019 03/28/19 | Sold | $55,000 | -15.4% | -- |
| 02/26/2019 02/26/19 | Pending | -- | -- | -- |
| 01/31/2019 01/31/19 | For Sale | $65,000 | -- | -- |
Tax History Compared to Growth
Tax History
| Year | Tax Paid | Tax Assessment Tax Assessment Total Assessment is a certain percentage of the fair market value that is determined by local assessors to be the total taxable value of land and additions on the property. | Land | Improvement |
|---|---|---|---|---|
| 2024 | $3,636 | $205,095 | $96,390 | $108,705 |
| 2023 | $3,636 | $205,353 | $96,390 | $108,963 |
| 2022 | $2,031 | $180,505 | $91,800 | $88,705 |
| 2021 | $1,546 | $99,386 | $51,000 | $48,386 |
| 2020 | $1,288 | $70,069 | $0 | $0 |
| 2019 | $1,234 | $67,216 | $30,600 | $36,616 |
| 2018 | $1,180 | $63,648 | $0 | $0 |
| 2017 | $1,016 | $60,588 | $27,540 | $33,048 |
| 2016 | $1,016 | $53,564 | $0 | $0 |
| 2015 | $981 | $51,662 | $0 | $0 |
| 2014 | $998 | $52,029 | $0 | $0 |
Agents Affiliated with this Home
-

Seller's Agent in 2022
Greg Bone
Southern Heritage Real Estate
(863) 835-0191
466 Total Sales
-

Buyer's Agent in 2022
Jordan Smith
Precision Realty Group
(239) 565-0104
139 Total Sales
-
B
Buyer's Agent in 2019
Britney Weaver
Experience Real Estate Group L
(239) 465-3934
125 Total Sales
Map
Source: Florida Gulf Coast Multiple Listing Service
MLS Number: 221076807
APN: A01-42-28-U02-000B-0140
- 1291 N Swinging Trail
- 1432 Silver Lake Rd
- 1079 Summerall Rd
- 1195 Blueberry Ln
- 3641 Loblolly Bay Rd
- 4932 Loblolly Bay Rd SW
- 1603 Tom Coker Rd
- 4634 Loblolly Bay Rd SW
- 1132 W Red Rd
- 1 Catamount Rd
- 1 Catamount Rd
- 3105 Secretariat Dr
- 2002 S Co Road 731 SW
- 3840 Wren St
- 00 B Ave
- 407 Maple Dr SW
- 1083 Pollywog Dr
- 1176 Sugar Palm St
- 1887 N State Road 29 Unit 425
- 227 Oak St SW
