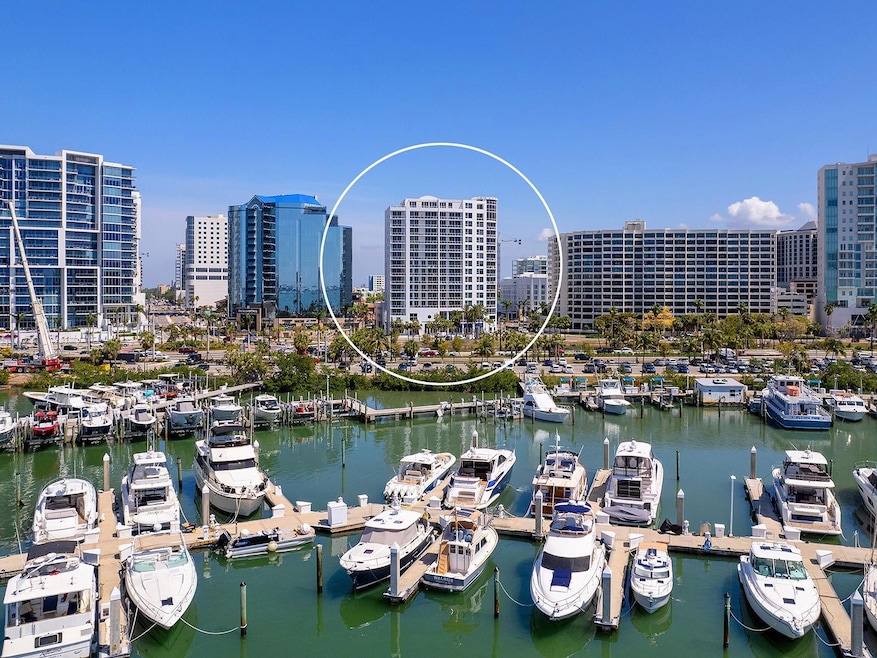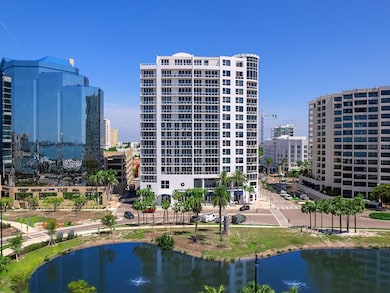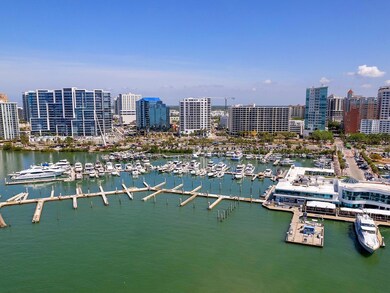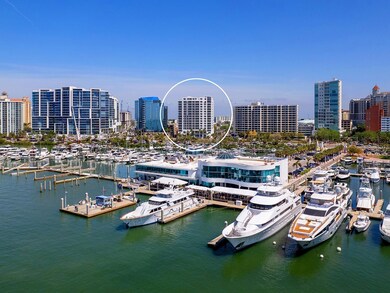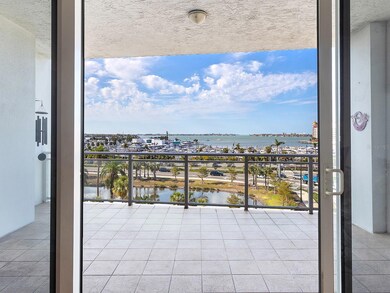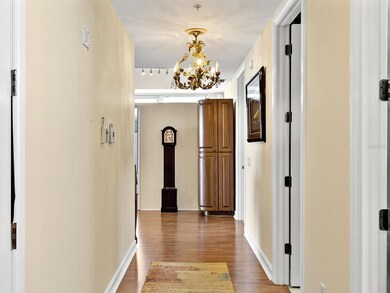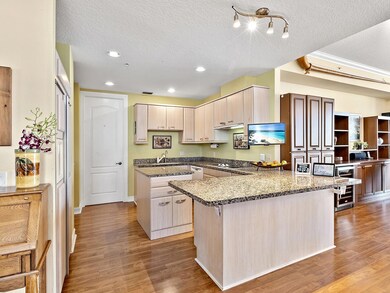1233 N Gulfstream Ave Unit 401 Sarasota, FL 34236
Downtown Sarasota NeighborhoodEstimated payment $12,581/month
Highlights
- Marina
- White Water Ocean Views
- Fitness Center
- Booker High School Rated A-
- Property Fronts a Bay or Harbor
- 3-minute walk to J.D. Hamel Park
About This Home
Welcome to luxurious waterfront living at Marina Towers - a premier residential address in the heart of downtown Sarasota, where the city's vibrant energy meets serene coastal elegance. Discover the perfect blend of comfort, style, and breathtaking views in this beautifully appointed condo, ideally located in one of Sarasota’s most sought-after waterfront communities. Offering 1,940 square feet of thoughtfully designed living space, this residence features two spacious bedrooms, two and a half bathrooms, and a cozy office nook—perfect for working from home or quiet reflection. From the moment you enter, you’re captivated by floor-to-ceiling glass sliders framing spectacular views of Sarasota Bay, the Marina, and the shimmering waters of the Gulf of Mexico. The open-concept layout flows effortlessly, designed for both relaxed living and effortless entertaining.
Step outside to your private balcony—an ideal retreat to enjoy morning coffee, Gulf breezes, or evening cocktails overlooking sparkling bay waters and spectacular twilight skies. What truly sets this home apart is its unbeatable walkability. Just steps from your front door, enjoy a peaceful stroll through Bayfront Park and Marina Jack, or spend your days exploring the best of downtown Sarasota—including theatres, the opera house, art galleries, coffee shops, and an incredible array of restaurants. Whether it’s a casual morning espresso or an elegant night at the symphony, you’re never far from what inspires you. Marina Tower truly embodies the essence of modern bayfront living in the heart of Sarasota. This full-service, pet-friendly community offers an impressive array of amenities, including 24-hour concierge and security, a stylish heated outdoor pool and spa, a well-equipped fitness center, and a community room with a catering kitchen. Residents also enjoy access to a guest suite for visiting friends and family. The building’s thoughtful design allows owners to drive directly into the gated garage, where concierge staff are on hand to assist with packages and shopping bags. Enjoy the added convenience of an oversized storage room steps from your door and secured parking. All this is set against the stunning backdrop of Sarasota Bay, with breathtaking sunsets and shimmering water views—just steps from downtown’s vibrant dining, shopping, and cultural scene. This is more than a home—it’s a lifestyle. With waterfront serenity and vibrant city living at your doorstep, 1233 N Gulfstream Ave is your gateway to the very best of Sarasota.
Listing Agent
COMPASS FLORIDA LLC Brokerage Phone: 941-279-3630 License #3265476 Listed on: 06/06/2025

Property Details
Home Type
- Condominium
Est. Annual Taxes
- $13,099
Year Built
- Built in 2001
Lot Details
- Property Fronts a Bay or Harbor
- Southwest Facing Home
HOA Fees
- $2,247 Monthly HOA Fees
Parking
- 2 Car Attached Garage
Property Views
- White Water Ocean
- Marina
Home Design
- Entry on the 4th floor
- Block Foundation
- Membrane Roofing
- Stucco
Interior Spaces
- 1,940 Sq Ft Home
- Open Floorplan
- Built-In Features
- Crown Molding
- Window Treatments
- Sliding Doors
- Great Room
- Combination Dining and Living Room
Kitchen
- Breakfast Bar
- Built-In Oven
- Range Hood
- Microwave
- Dishwasher
- Stone Countertops
- Disposal
Flooring
- Wood
- Carpet
- Ceramic Tile
Bedrooms and Bathrooms
- 2 Bedrooms
- Walk-In Closet
Laundry
- Laundry Room
- Dryer
- Washer
Outdoor Features
- Balcony
- Outdoor Storage
Schools
- Alta Vista Elementary School
- Booker Middle School
- Booker High School
Utilities
- Central Heating and Cooling System
- Electric Water Heater
- Cable TV Available
Listing and Financial Details
- Visit Down Payment Resource Website
- Assessor Parcel Number 2027042005
Community Details
Overview
- Association fees include 24-Hour Guard, pool, escrow reserves fund, gas, insurance, internet, maintenance structure, ground maintenance, maintenance, management, recreational facilities, security, sewer, trash, water
- Marina Tower, Frank Berkey Association, Phone Number (941) 366-3993
- Marina Tower Community
- Marina Tower Subdivision
- Association Owns Recreation Facilities
- 14-Story Property
Recreation
- Marina
- Fitness Center
- Community Pool
Pet Policy
- 2 Pets Allowed
- Dogs and Cats Allowed
- Extra large pets allowed
Security
- Security Guard
Map
Home Values in the Area
Average Home Value in this Area
Tax History
| Year | Tax Paid | Tax Assessment Tax Assessment Total Assessment is a certain percentage of the fair market value that is determined by local assessors to be the total taxable value of land and additions on the property. | Land | Improvement |
|---|---|---|---|---|
| 2024 | $12,746 | $907,583 | -- | -- |
| 2023 | $12,746 | $881,149 | $0 | $0 |
| 2022 | $12,426 | $855,484 | $0 | $0 |
| 2021 | $12,542 | $830,567 | $0 | $0 |
| 2020 | $12,690 | $819,100 | $0 | $819,100 |
| 2019 | $12,605 | $815,806 | $0 | $0 |
| 2018 | $12,401 | $800,595 | $0 | $0 |
| 2017 | $12,258 | $784,128 | $0 | $0 |
| 2016 | $12,246 | $768,000 | $0 | $768,000 |
| 2015 | $11,708 | $696,100 | $0 | $696,100 |
| 2014 | $10,550 | $553,200 | $0 | $0 |
Property History
| Date | Event | Price | List to Sale | Price per Sq Ft |
|---|---|---|---|---|
| 06/06/2025 06/06/25 | For Sale | $1,750,000 | -- | $902 / Sq Ft |
Purchase History
| Date | Type | Sale Price | Title Company |
|---|---|---|---|
| Warranty Deed | -- | None Listed On Document | |
| Warranty Deed | -- | None Listed On Document | |
| Interfamily Deed Transfer | -- | Attorney | |
| Warranty Deed | $111,900 | Attorney | |
| Warranty Deed | $880,000 | Attorney | |
| Warranty Deed | $680,000 | Attorney | |
| Trustee Deed | $627,000 | Attorney | |
| Interfamily Deed Transfer | -- | Attorney |
Mortgage History
| Date | Status | Loan Amount | Loan Type |
|---|---|---|---|
| Open | $236,600 | New Conventional | |
| Previous Owner | $660,000 | Adjustable Rate Mortgage/ARM |
Source: Stellar MLS
MLS Number: A4654801
APN: 2027-04-2005
- 1233 N Gulfstream Ave Unit 1001
- 1255 N Gulfstream Ave Unit 1104
- 1255 N Gulfstream Ave Unit 402
- 1255 N Gulfstream Ave Unit 407
- 1255 N Gulfstream Ave Unit 408
- 1255 N Gulfstream Ave Unit 204
- 1255 N Gulfstream Ave Unit 1003
- 1255 N Gulfstream Ave Unit 1101
- 1255 N Gulfstream Ave Unit 1501
- 1221 N Palm Ave Unit 207
- 1155 N Gulfstream Ave Unit 703
- 1155 N Gulfstream Ave Unit 708
- 1155 N Gulfstream Ave Unit 306
- 1155 N Gulfstream Ave Unit 508
- 1155 N Gulfstream Ave Unit 1006
- 1155 N Gulfstream Ave Unit 1106
- 1155 N Gulfstream Ave Unit 1709
- 33 S Gulfstream Ave Unit 502
- 33 S Gulfstream Ave Unit 905
- 33 S Gulfstream Ave Unit 307
- 1255 N Gulfstream Ave Unit 402
- 1255 N Gulfstream Ave Unit 702
- 1155 N Gulfstream Ave Unit 1607
- 1350 Main St Unit 1007
- 1350 Main St Unit 1503
- 1350 Main St Unit 903
- 1350 Main St Unit 1210
- 1350 Main St Unit 1404
- 200 Cocoanut Ave Unit 7
- 1111 N Gulfstream Ave Unit 16C
- 33 S Palm Ave Unit 804
- 1345 2nd St Unit C
- 101 S Gulfstream Ave Unit 10E
- 101 S Gulfstream Ave Unit 16D
- 301 Quay Common Unit 704
- 301 Quay Common Unit 1603
- 301 Quay Commons Unit 1108
- 301 Quay Commons Unit 1808
- 100 Central Ave Unit C620
- 50 Central Ave Unit 16A
