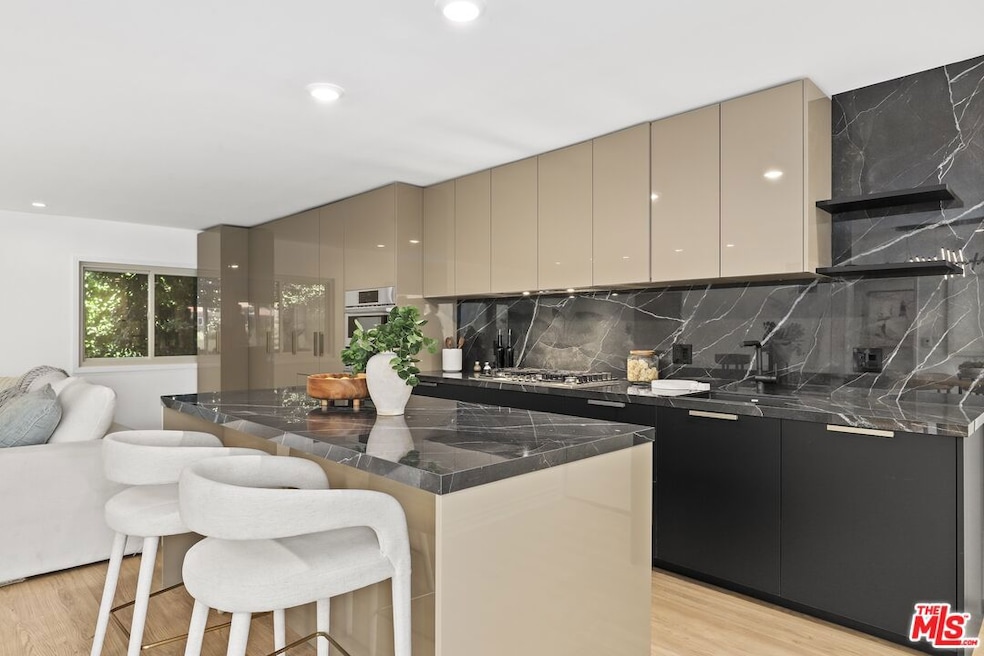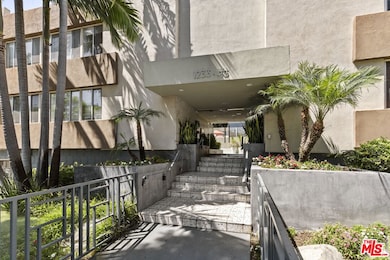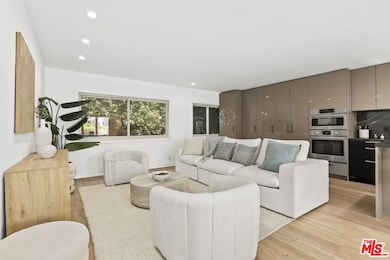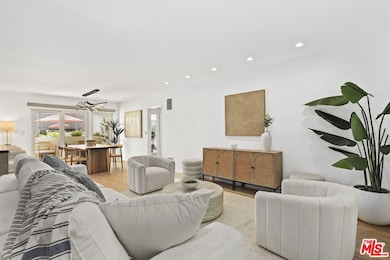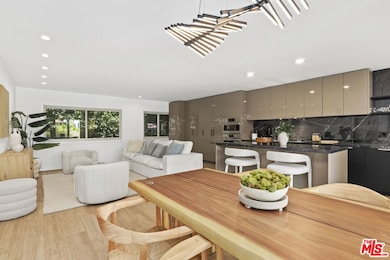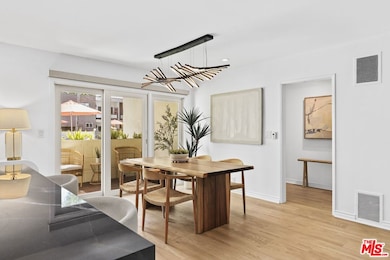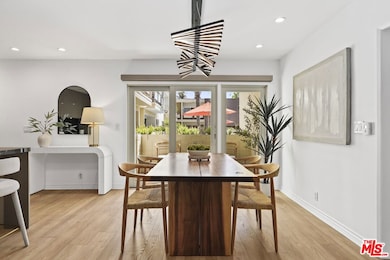1233 N Laurel Ave Unit 109 West Hollywood, CA 90046
Estimated payment $6,596/month
Highlights
- Filtered Pool
- 0.7 Acre Lot
- Pool View
- Automatic Gate
- Midcentury Modern Architecture
- 3-minute walk to Laurel Avenue Park
About This Home
Welcome home to your Palm Springs like resort in the heart of West Hollywood. This beautifully renovated two-bedroom, two-bath residence features a reimagined Poggenpohl kitchen with new cabinets, appliances, countertop, backsplash, and a spacious kitchen island, complemented by a new Miele dishwasher and Bosch appliances. Brand new interior doors, new flooring, a new front door, upgraded recessed lighting throughout, and remote operated custom made blinds elevate the home's modern appeal. The residence is further enhanced with a new Renewal by Andersen sliding door, and new windows and screens, filling the space with natural light. Positioned in the quiet rear of the complex, the living area and patio overlook the sparkling pool, while the primary bedroom offers a serene retreat tucked away for ultimate privacy. Just one block to Trader Joe's and the neighborhood pharmacy, and two blocks to Bristol Farms and Whole Foods, you'll enjoy unmatched convenience. Local favorites such as Laurel Hardware, Tu Madre, and Connie & Ted's are all just moments away, along with the vibrant restaurants and nightlife that define West Hollywood living. Set within a classic mid-century building, residents are welcomed by a striking terrazzo-tiled entry and can indulge in the resort-style pool and lounge area, complete with swaying palm trees, chaise lounges, and umbrellas, the perfect blend of style and relaxation.
Listing Agent
Justin Vold
Redfin License #01818571 Listed on: 10/18/2025

Property Details
Home Type
- Condominium
Est. Annual Taxes
- $10,314
Year Built
- Built in 1960
Lot Details
- East Facing Home
- Gated Home
HOA Fees
- $465 Monthly HOA Fees
Home Design
- Midcentury Modern Architecture
- Entry on the 1st floor
Interior Spaces
- 1,085 Sq Ft Home
- 1-Story Property
- Living Room
- Dining Room
- Pool Views
Kitchen
- Convection Oven
- Microwave
- Water Line To Refrigerator
- Dishwasher
- Kitchen Island
- Quartz Countertops
Bedrooms and Bathrooms
- 2 Bedrooms
- 2 Full Bathrooms
- Bathtub with Shower
Laundry
- Laundry Room
- Dryer
- Washer
Parking
- 1 Car Garage
- Parking Storage or Cabinetry
- Automatic Gate
- Controlled Entrance
Pool
- Filtered Pool
- Heated In Ground Pool
Outdoor Features
- Balcony
- Covered Patio or Porch
Utilities
- Cooling System Mounted To A Wall/Window
- Heating System Mounted To A Wall or Window
Listing and Financial Details
- Assessor Parcel Number 5554-010-041
Community Details
Overview
- Association fees include maintenance paid, trash, utilities, sewer, water, water and sewer paid
- 32 Units
- Association Phone (310) 645-9921
Recreation
- Community Pool
Pet Policy
- Call for details about the types of pets allowed
Security
- Controlled Access
Map
Home Values in the Area
Average Home Value in this Area
Tax History
| Year | Tax Paid | Tax Assessment Tax Assessment Total Assessment is a certain percentage of the fair market value that is determined by local assessors to be the total taxable value of land and additions on the property. | Land | Improvement |
|---|---|---|---|---|
| 2025 | $10,314 | $875,000 | $175,000 | $700,000 |
| 2024 | $10,314 | $836,231 | $668,985 | $167,246 |
| 2023 | $10,139 | $819,835 | $655,868 | $163,967 |
| 2022 | $9,629 | $803,760 | $643,008 | $160,752 |
| 2021 | $9,318 | $767,398 | $613,923 | $153,475 |
| 2020 | $9,398 | $759,530 | $607,628 | $151,902 |
| 2019 | $9,013 | $744,638 | $595,714 | $148,924 |
| 2018 | $8,947 | $730,038 | $584,034 | $146,004 |
| 2016 | $8,574 | $701,692 | $561,356 | $140,336 |
| 2015 | $6,589 | $540,000 | $432,200 | $107,800 |
| 2014 | $6,714 | $540,000 | $432,200 | $107,800 |
Property History
| Date | Event | Price | List to Sale | Price per Sq Ft | Prior Sale |
|---|---|---|---|---|---|
| 10/18/2025 10/18/25 | For Sale | $1,000,000 | +14.3% | $922 / Sq Ft | |
| 09/30/2024 09/30/24 | Sold | $875,000 | -2.7% | $806 / Sq Ft | View Prior Sale |
| 09/09/2024 09/09/24 | Pending | -- | -- | -- | |
| 08/30/2024 08/30/24 | For Sale | $899,000 | +14.1% | $829 / Sq Ft | |
| 04/26/2021 04/26/21 | Sold | $788,000 | 0.0% | $726 / Sq Ft | View Prior Sale |
| 04/07/2021 04/07/21 | Pending | -- | -- | -- | |
| 04/07/2021 04/07/21 | For Sale | $788,000 | -- | $726 / Sq Ft |
Purchase History
| Date | Type | Sale Price | Title Company |
|---|---|---|---|
| Interfamily Deed Transfer | -- | None Available | |
| Interfamily Deed Transfer | -- | None Available | |
| Grant Deed | $620,000 | Equity Title Company | |
| Grant Deed | $275,000 | Equity Title Company |
Mortgage History
| Date | Status | Loan Amount | Loan Type |
|---|---|---|---|
| Open | $496,000 | Purchase Money Mortgage | |
| Previous Owner | $220,000 | No Value Available |
Source: The MLS
MLS Number: 25608051
APN: 5554-010-041
- 1233 N Laurel Ave Unit 114
- 1233 N Laurel Ave Unit 216
- 1248 N Laurel Ave Unit 103
- 8121 Norton Ave Unit 202
- 1050 N Laurel Ave
- 1330 N Crescent Heights Blvd Unit 10
- 1275 Havenhurst Dr Unit 4
- 1236 N Fairfax Ave
- 1224 N Fairfax Ave
- 1250 N Harper Ave Unit 306
- 1342 N Crescent Heights Blvd Unit 2
- 1351 N Crescent Heights Blvd Unit 313
- 1351 N Crescent Heights Blvd Unit 114
- 1351 N Crescent Heights Blvd Unit 316
- 1345 N Hayworth Ave Unit 206
- 1250 North N Harper Ave Unit 401
- 1021 N Crescent Heights Blvd Unit 205
- 1021 N Crescent Heights Blvd Unit 101
- 1411 N Hayworth Ave Unit 15
- 1018 Havenhurst Dr
- 1233 N Laurel Ave Unit 209
- 1234-1240-n Crescent St
- 8017 Norton Ave
- 1248 N Crescent Heights Blvd Unit 1
- 1252 N Crescent Heights Blvd Unit 3
- 1252 N Crescent Heights Blvd Unit 1
- 1252 N Crescent Heights Blvd Unit 2
- 1252 N Crescent Heights Blvd Unit 4
- 7969 Norton Ave Unit 15
- 8008 Norton Ave
- 1201 N Crescent Heights Blvd Unit 507
- 1201 N Crescent Heights Blvd Unit 504
- 1201 N Crescent Heights Blvd Unit 302
- 1117 N Laurel Ave Unit 3
- 1117 N Laurel Ave Unit 2
- 1271 N Crescent Heights Blvd Unit 1.4
- 1274 N Crescent Heights Blvd
- 1223 N Hayworth Ave Unit 1/2
- 1253 N Hayworth Ave Unit 104
- 1217 N Crescent Heights Blvd Unit D
