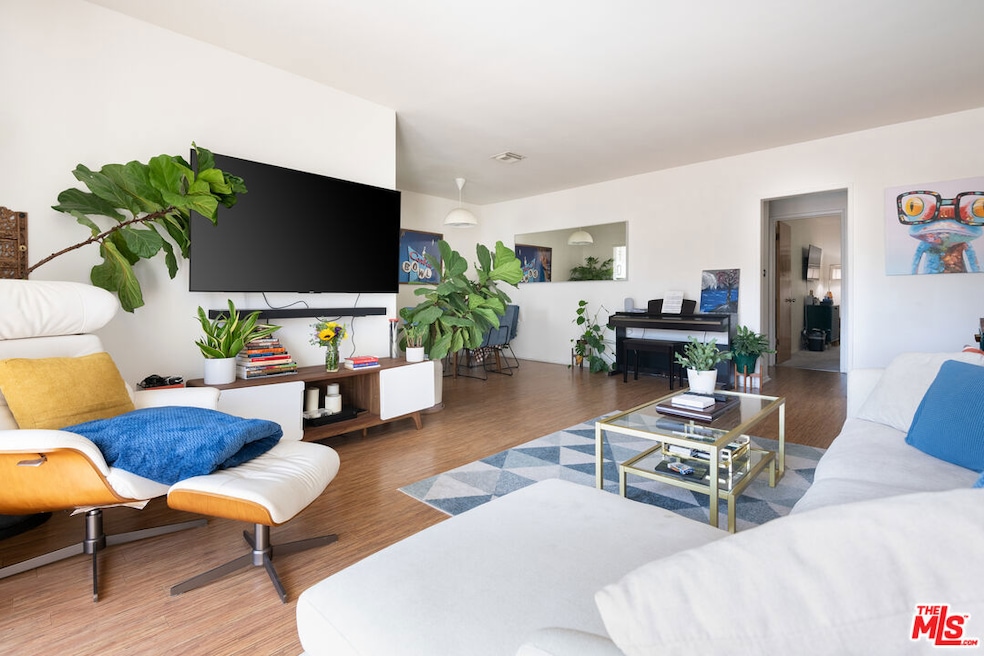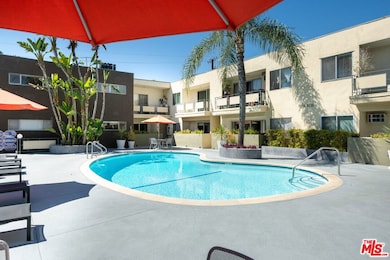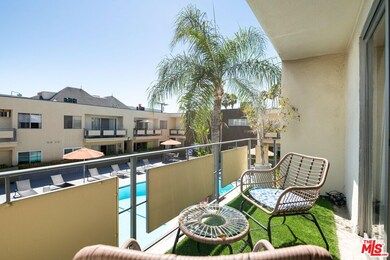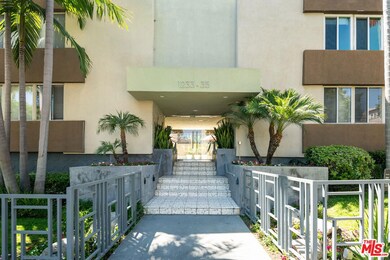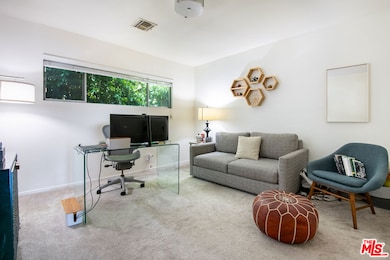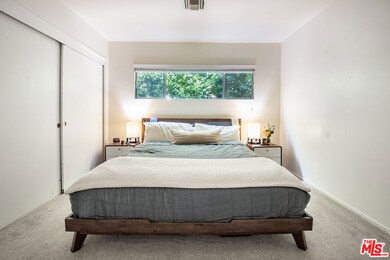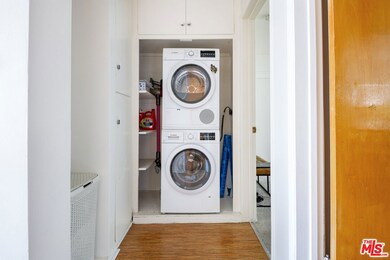1233 N Laurel Ave Unit 214 West Hollywood, CA 90046
Highlights
- In Ground Pool
- 0.7 Acre Lot
- Wood Flooring
- Gated Parking
- Midcentury Modern Architecture
- 3-minute walk to Laurel Avenue Park
About This Home
Located in the middle of Prime West Hollywood, within close proximity to Sunset and Santa Monica Blvd's. Walk to Whole Foods, Trader Joes, Laurel Hardware, bars and restaurants, gyms and the Famous Sunset Strip. Spacious sun filled living/dining area, 2 large bedrooms. This unit has been recently updated and also includes its own washer/dryer. Common areas include recently upgraded pool area and entryway. Subterranean parking. Secure and highly desirable building. This unit is also a top floor unit.
Condo Details
Home Type
- Condominium
Est. Annual Taxes
- $7,866
Year Built
- Built in 1960
Property Views
- Pool
- Courtyard
Home Design
- Midcentury Modern Architecture
Interior Spaces
- 1,022 Sq Ft Home
- 1-Story Property
- Built-In Features
- Dining Area
Kitchen
- Oven or Range
- Dishwasher
- Disposal
Flooring
- Wood
- Carpet
- Tile
Bedrooms and Bathrooms
- 2 Bedrooms
- 2 Full Bathrooms
Laundry
- Laundry Room
- Dryer
- Washer
Parking
- 1 Covered Space
- Covered Parking
- Gated Parking
- Assigned Parking
- Controlled Entrance
Outdoor Features
- In Ground Pool
- Covered patio or porch
Utilities
- Central Heating and Cooling System
Listing and Financial Details
- Security Deposit $3,500
- Tenant pays for cable TV, electricity, water, trash collection, gas
- 12 Month Lease Term
- Assessor Parcel Number 5554-010-061
Community Details
Recreation
- Community Pool
Pet Policy
- Call for details about the types of pets allowed
Security
- Controlled Access
Map
Source: The MLS
MLS Number: 25530055
APN: 5554-010-061
- 1233 N Laurel Ave Unit 114
- 1233 N Laurel Ave Unit 209
- 1248 N Laurel Ave Unit 103
- 1234 Havenhurst Dr Unit 12
- 8121 Norton Ave Unit 202
- 1270 1/2 Hayworth Ave
- 1330 N Crescent Heights Blvd Unit 10
- 1283 Havenhurst Dr
- 1342 N Crescent Heights Blvd Unit 2
- 1351 N Crescent Heights Blvd Unit 316
- 1351 N Crescent Heights Blvd Unit 308
- 8226 Fountain Ave
- 1345 N Hayworth Ave Unit 1
- 1345 N Hayworth Ave Unit 110
- 1345 N Hayworth Ave Unit 109
- 1035 Hayworth Ave
- 1282 N Harper Ave
- 8225 Fountain Ave
- 1327 Havenhurst Dr Unit 10
- 1253 N Orange Grove Ave
