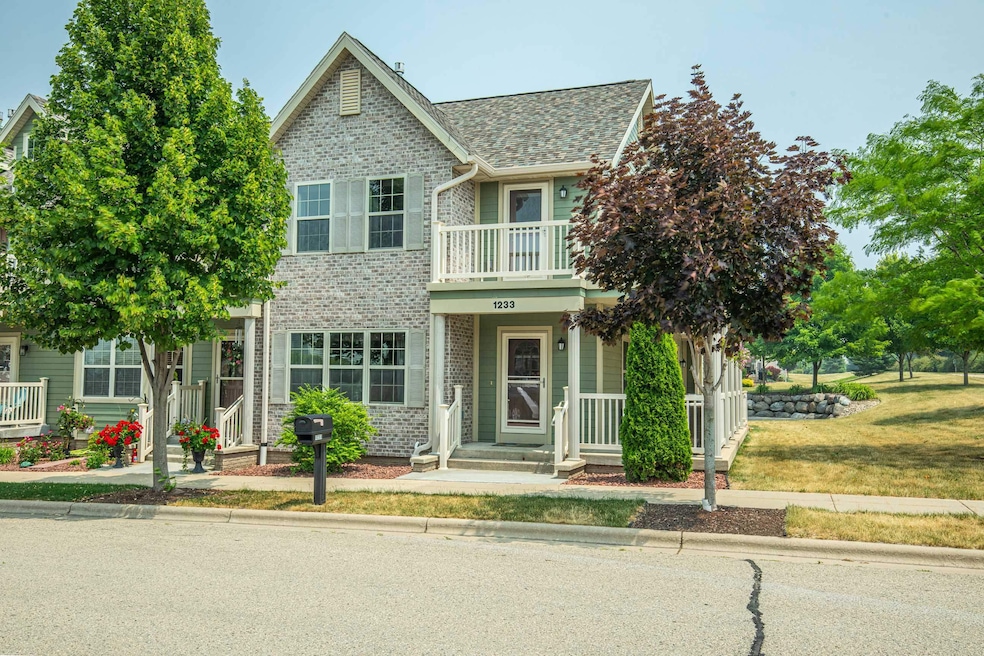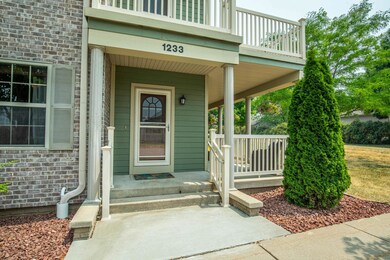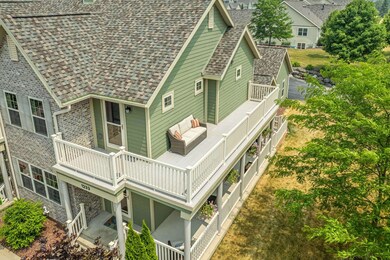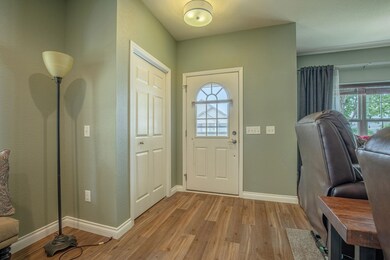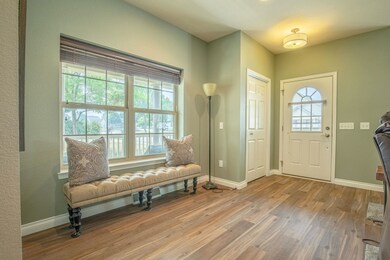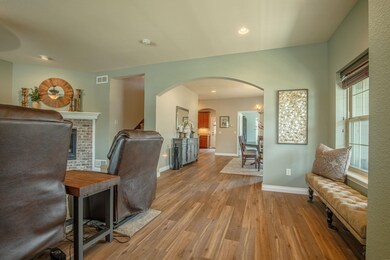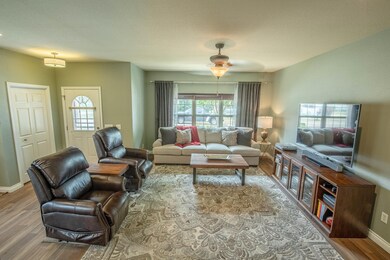
1233 N Pine St Unit 18 Sun Prairie, WI 53590
Estimated Value: $370,000 - $400,000
Highlights
- Deck
- Wood Flooring
- End Unit
- Vaulted Ceiling
- Hydromassage or Jetted Bathtub
- Den
About This Home
As of October 2023Back on market! Offer fell through at no fault of Sellers. Quiet Liberty Square 2 bedroom, 3 bath end unit townhouse boasting over 2,000 square feet of living space, 2 wrap around porches and flowing floorplan. You will love the living room w/corner gas fireplace, kitchen with SS appliances and first floor office/den (sometimes used as 3rd bedroom but no closet). Upstairs you will find 2 generous bedroom suites including huge primary suite w/full bath, walk-in closet and large area currently used as home office and large laundry room which includes a set of high end washer & dryer. The basement offers tons of storage and is roughed in for future full bath and framed for 3rd bedroom w/egress window. The 2 car garage is 2 steps off the back door and the walking path is next door.
Last Agent to Sell the Property
Conrad Real Estate Services LLC License #48684-90 Listed on: 06/26/2023
Townhouse Details
Home Type
- Townhome
Est. Annual Taxes
- $5,936
Year Built
- Built in 2006
Lot Details
- End Unit
- Private Entrance
HOA Fees
- $225 Monthly HOA Fees
Home Design
- Poured Concrete
- Vinyl Siding
Interior Spaces
- 2,013 Sq Ft Home
- Vaulted Ceiling
- Gas Fireplace
- Den
- Wood Flooring
Kitchen
- Oven or Range
- Microwave
- Dishwasher
- Disposal
Bedrooms and Bathrooms
- 2 Bedrooms
- Walk-In Closet
- 3 Full Bathrooms
- Hydromassage or Jetted Bathtub
- Bathtub and Shower Combination in Primary Bathroom
Laundry
- Laundry on upper level
- Dryer
- Washer
Basement
- Basement Fills Entire Space Under The House
- Basement Ceilings are 8 Feet High
- Sump Pump
- Stubbed For A Bathroom
- Basement Windows
Parking
- Garage
- Garage Door Opener
Schools
- Bird Elementary School
- Patrick Marsh Middle School
- Sun Prairie West High School
Utilities
- Forced Air Cooling System
- Water Softener
- High Speed Internet
- Internet Available
- Cable TV Available
Additional Features
- Accessible Full Bathroom
- Deck
Community Details
- Association fees include trash removal, snow removal, common area maintenance, common area insurance, reserve fund, lawn maintenance
- 5 Units
- Located in the Commonwealth master-planned community
- Greenbelt
Listing and Financial Details
- Assessor Parcel Number 0911-314-4352-2
Ownership History
Purchase Details
Home Financials for this Owner
Home Financials are based on the most recent Mortgage that was taken out on this home.Purchase Details
Home Financials for this Owner
Home Financials are based on the most recent Mortgage that was taken out on this home.Purchase Details
Home Financials for this Owner
Home Financials are based on the most recent Mortgage that was taken out on this home.Purchase Details
Similar Homes in Sun Prairie, WI
Home Values in the Area
Average Home Value in this Area
Purchase History
| Date | Buyer | Sale Price | Title Company |
|---|---|---|---|
| Conners John Joseph | $347,900 | None Listed On Document | |
| Vander Velden Greg J | $201,000 | None Available | |
| White Abraham D | $186,900 | None Available | |
| Associated Bank National Association | -- | None Available |
Mortgage History
| Date | Status | Borrower | Loan Amount |
|---|---|---|---|
| Open | Conners John Joseph | $130,000 | |
| Previous Owner | Velden Greg J Vanden | $40,772 | |
| Previous Owner | Vander Greg J | $73,000 | |
| Previous Owner | Vander Velden Greg J | $73,000 | |
| Previous Owner | White Abraham D | $149,520 | |
| Previous Owner | Kraus Real Estate & Builders Inc | $1,076,800 | |
| Previous Owner | Kruas Real Estate & Builers Inc | $944,000 |
Property History
| Date | Event | Price | Change | Sq Ft Price |
|---|---|---|---|---|
| 10/18/2023 10/18/23 | Sold | $347,900 | 0.0% | $173 / Sq Ft |
| 06/26/2023 06/26/23 | For Sale | $347,900 | +73.1% | $173 / Sq Ft |
| 05/15/2014 05/15/14 | Sold | $201,000 | -4.2% | $100 / Sq Ft |
| 04/11/2014 04/11/14 | Pending | -- | -- | -- |
| 03/03/2014 03/03/14 | For Sale | $209,900 | -- | $104 / Sq Ft |
Tax History Compared to Growth
Tax History
| Year | Tax Paid | Tax Assessment Tax Assessment Total Assessment is a certain percentage of the fair market value that is determined by local assessors to be the total taxable value of land and additions on the property. | Land | Improvement |
|---|---|---|---|---|
| 2024 | $6,575 | $349,700 | $37,300 | $312,400 |
| 2023 | $5,960 | $349,700 | $37,300 | $312,400 |
| 2021 | $5,813 | $279,500 | $27,300 | $252,200 |
| 2020 | $5,961 | $279,500 | $27,300 | $252,200 |
| 2019 | $5,516 | $230,400 | $26,000 | $204,400 |
| 2018 | $5,318 | $230,400 | $26,000 | $204,400 |
| 2017 | $5,061 | $230,400 | $26,000 | $204,400 |
| 2016 | $4,974 | $204,700 | $20,800 | $183,900 |
| 2015 | $4,816 | $204,700 | $20,800 | $183,900 |
| 2014 | $3,973 | $167,300 | $20,800 | $146,500 |
| 2013 | $4,320 | $167,300 | $20,800 | $146,500 |
Agents Affiliated with this Home
-
Nicholas Conrad

Seller's Agent in 2023
Nicholas Conrad
Conrad Real Estate Services LLC
(608) 576-3887
173 Total Sales
-
David Dinkel

Buyer's Agent in 2023
David Dinkel
RE/MAX
(608) 695-6262
75 Total Sales
-
Chad Scott

Seller's Agent in 2014
Chad Scott
First Weber Inc
(608) 220-1211
106 Total Sales
-
J
Seller Co-Listing Agent in 2014
Judy Compton
South Central Non-Member
Map
Source: South Central Wisconsin Multiple Listing Service
MLS Number: 1959036
APN: 0911-314-4352-2
- 1300 School St Unit 209
- 1300 School St Unit 211
- 1207 N Pine St
- 1332 Independence Way
- 1319 Chadsworth Dr
- 1005 Liberty Blvd Unit 201
- 955 Liberty Blvd Unit 205
- 955 Liberty Blvd Unit 203
- 955 Liberty Blvd Unit 106
- 1202 Homestead Dr
- 1261 Tara Dr
- 1295 Stonehaven Dr
- 1270 Stonehaven Dr
- 1083 Tara Dr
- 1098 Tara Dr
- 1075 Tara Dr
- 896 Stonehaven Dr
- 968 Pine St
- 1407 Broadway Dr
- 633 Stonehaven Dr
- 1266 School St Unit 16
- 1179 Liberty Blvd Unit 27
- 1177 Liberty Blvd Unit 28
- 1179 Liberty Blvd
- 1241 N Pine St
- 1268 School St Unit 17
- 1266 School St
- 1262 School St Unit 14
- 1244 School St Unit 11
- 1179 Liberty Blvd
- 1137 Liberty Blvd
- 1171 Liberty Blvd Unit 31
- 1173 Liberty Blvd Unit 30
- 1117 Liberty Blvd Unit 5
- 1135 Liberty Blvd Unit 38
- 1137 Liberty Blvd Unit 37
- 1155 Liberty Blvd Unit 34
- 1157 Liberty Blvd Unit 33
- 1159 Liberty Blvd Unit 32
- 1171 Liberty Blvd
