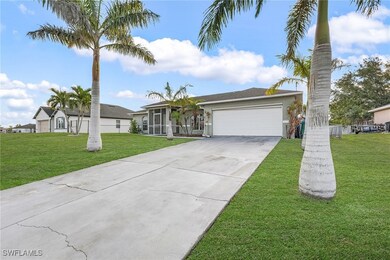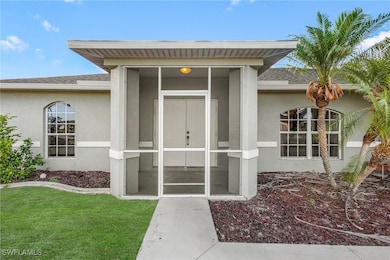
1233 NW 26th Place Cape Coral, FL 33993
Burnt Store NeighborhoodEstimated payment $2,200/month
Highlights
- Solar Heated In Ground Pool
- Vaulted Ceiling
- No HOA
- Cape Elementary School Rated A-
- Great Room
- Screened Porch
About This Home
Welcome to 1233 NW 26th Place, a stunning 3-bedroom, 2-bathroom pool home that offers the perfect combination of comfort, style, and outdoor living. Nestled in a desirable neighborhood, this property is ideal for those seeking a tranquil retreat with easy access to all the conveniences of city life.Upon entering, you'll be greeted by a spacious and light-filled living area, featuring sleek tile flooring and large windows that allow natural light to pour in. The open floor plan seamlessly connects the living room to the dining area and kitchen, making it perfect for entertaining family and friends. The kitchen is equipped with modern appliances, ample cabinetry, and plenty of counter space for meal preparation.The master suite is a peaceful haven, with a generous walk-in closet and an en-suite bathroom complete with a double vanity, a soaking tub, and a separate shower. Two additional well-sized bedrooms share a second full bathroom, offering plenty of space for family or guests.Step outside to your private backyard oasis, where you'll find a sparkling pool, ideal for cooling off on warm days or relaxing by the water. The large patio area is perfect for outdoor dining, lounging, or hosting gatherings. The fully fenced yard ensures privacy and security, making this the ultimate spot for enjoying Florida's year-round sunshine.Conveniently located near shopping, dining, and top-rated schools, this home is a must-see. Whether you're looking for a family home or a peaceful retreat, 1233 NW 26th Place offers everything you need and more. Schedule a showing today!
Home Details
Home Type
- Single Family
Est. Annual Taxes
- $2,218
Year Built
- Built in 2003
Lot Details
- 10,019 Sq Ft Lot
- Lot Dimensions are 80 x 125 x 80 x 125
- West Facing Home
- Rectangular Lot
- Property is zoned R1-D
Parking
- 2 Car Attached Garage
- Garage Door Opener
- On-Street Parking
Home Design
- Shingle Roof
- Stucco
Interior Spaces
- 1,785 Sq Ft Home
- 1-Story Property
- Vaulted Ceiling
- Ceiling Fan
- Shutters
- Single Hung Windows
- Sliding Windows
- Great Room
- Open Floorplan
- Den
- Screened Porch
- Fire and Smoke Detector
Kitchen
- Cooktop
- Microwave
- Disposal
Flooring
- Carpet
- Tile
Bedrooms and Bathrooms
- 3 Bedrooms
- Split Bedroom Floorplan
- Walk-In Closet
- 2 Full Bathrooms
- Dual Sinks
- Bathtub
- Separate Shower
Laundry
- Dryer
- Washer
Pool
- Solar Heated In Ground Pool
- Screen Enclosure
- Pool Equipment or Cover
Outdoor Features
- Screened Patio
Utilities
- Central Heating and Cooling System
- Well
- Septic Tank
- Cable TV Available
Community Details
- No Home Owners Association
- Cape Coral Subdivision
Listing and Financial Details
- Legal Lot and Block 23 / 4052
- Assessor Parcel Number 05-44-23-C2-04052.0230
Map
Home Values in the Area
Average Home Value in this Area
Tax History
| Year | Tax Paid | Tax Assessment Tax Assessment Total Assessment is a certain percentage of the fair market value that is determined by local assessors to be the total taxable value of land and additions on the property. | Land | Improvement |
|---|---|---|---|---|
| 2024 | $2,218 | $123,052 | -- | -- |
| 2023 | $2,079 | $119,468 | $0 | $0 |
| 2022 | $1,879 | $115,988 | $0 | $0 |
| 2021 | $1,848 | $212,942 | $10,876 | $202,066 |
| 2020 | $1,843 | $111,055 | $0 | $0 |
| 2019 | $1,779 | $108,558 | $0 | $0 |
| 2018 | $1,757 | $106,534 | $0 | $0 |
| 2017 | $1,735 | $104,343 | $0 | $0 |
| 2016 | $1,120 | $127,309 | $8,127 | $119,182 |
| 2015 | $1,101 | $112,110 | $7,552 | $104,558 |
| 2014 | -- | $103,710 | $6,953 | $96,757 |
| 2013 | -- | $90,611 | $5,497 | $85,114 |
Property History
| Date | Event | Price | Change | Sq Ft Price |
|---|---|---|---|---|
| 05/19/2025 05/19/25 | For Sale | $360,000 | -- | $202 / Sq Ft |
Purchase History
| Date | Type | Sale Price | Title Company |
|---|---|---|---|
| Interfamily Deed Transfer | -- | Lsi Title Agency Inc | |
| Warranty Deed | $104,000 | Stewart Title Company | |
| Warranty Deed | $104,000 | Stewart Title Company | |
| Warranty Deed | $136,200 | -- | |
| Warranty Deed | $4,500 | -- |
Mortgage History
| Date | Status | Loan Amount | Loan Type |
|---|---|---|---|
| Open | $155,000 | New Conventional | |
| Closed | $98,399 | FHA | |
| Closed | $10,000 | Stand Alone Second | |
| Closed | $100,936 | FHA |
Similar Homes in the area
Source: Florida Gulf Coast Multiple Listing Service
MLS Number: 225048320
APN: 05-44-23-C2-04052.0230
- 1205 NW 27th Ave
- 1221 NW 26th Ave
- 1236 NW 25th Place
- 123 NW 27th Ave
- 2325 NW 27th Ave
- 231 NW 27th Ave
- 2703 NW 13th St
- 2624 Diplomat Pkwy W
- 1203 NW 27th Place
- 2516 Diplomat Pkwy W
- 1143 NW 27th Place
- 2609 Diplomat Pkwy W
- 2521 Diplomat Pkwy W
- 1210 NW 27th Place
- 1154 NW 27th Place
- 2511 Diplomat Pkwy W
- 1100 NW 25th Ave Unit 19
- 1114 NW 26th Place
- 1220 NW 24th Place
- 2507 NW 11th Terrace






