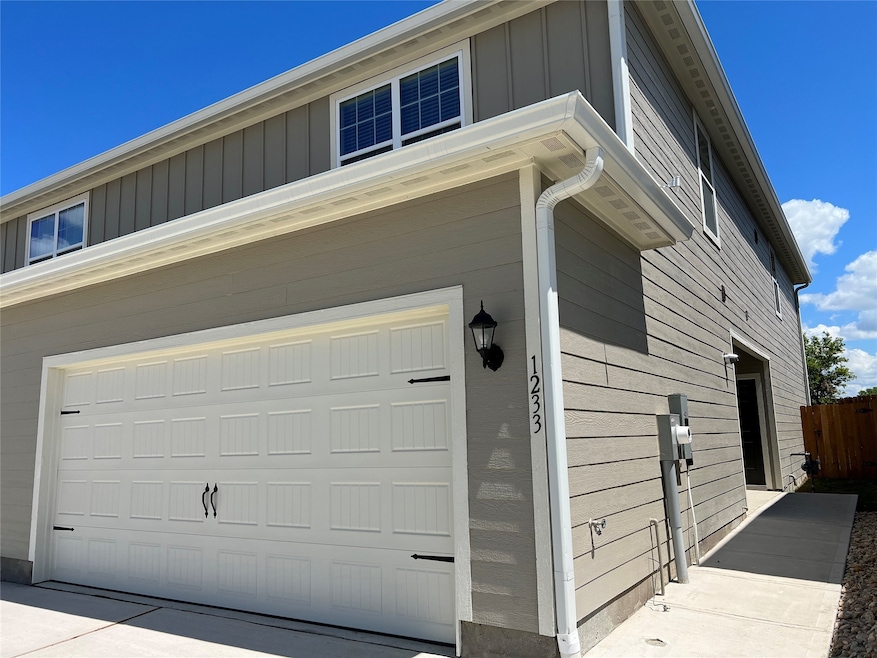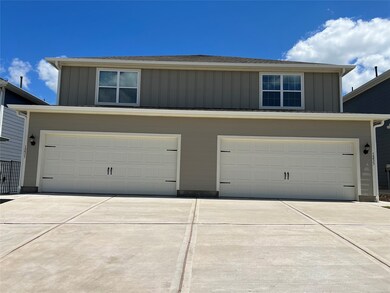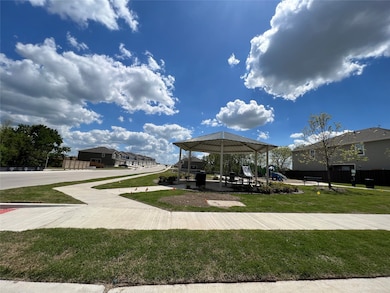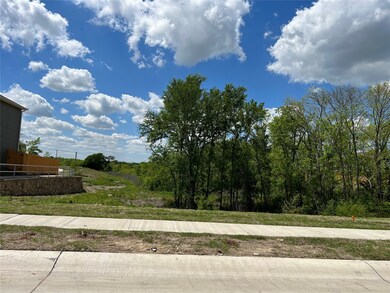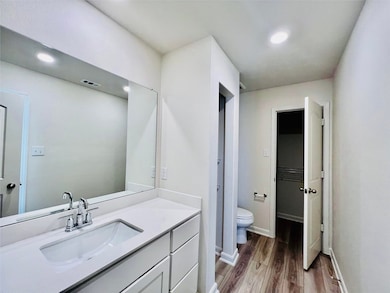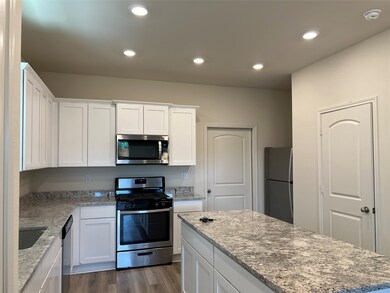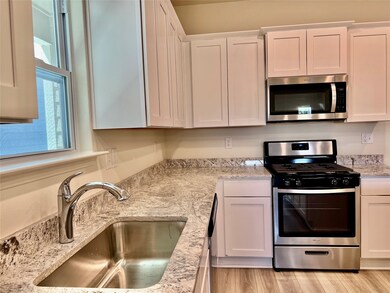1233 Parker Dr Princeton, TX 75407
Highlights
- New Construction
- Ceramic Tile Flooring
- Central Heating and Cooling System
- 2 Car Attached Garage
About This Home
See and fall in love with this fantastic townhome! Its fully equipped kitchen with SS appliances, sparkling countertops, open floor plan, spaciousness, and convenient location—to name a few—are the top features that attract people to these fabulous townhomes. It has four bedrooms, 2.5 baths, and a 2-car attached garage that connects to the kitchen. The refrigerator will stay. A sprinkler system is installed.
South Park Meadows is a premier community located only about a mile from 380. It's only a short drive from shops and restaurants in the booming city of Princeton, which has many shops and restaurants. Cement walkways around the creek provide a perfect trail for dog walking, or just a stroll in the neighborhood. Covered back patio and fenced backyard make outdoor entertainment easy and enjoyable. If you love water, lake parks are never far!
Listing Agent
Heather Wang
Lucky Bamboo Realty LLC Brokerage Phone: 972-697-6894 License #0566364 Listed on: 04/13/2025
Townhouse Details
Home Type
- Townhome
Est. Annual Taxes
- $4,642
Year Built
- Built in 2023 | New Construction
Lot Details
- 2,891 Sq Ft Lot
HOA Fees
- $60 Monthly HOA Fees
Parking
- 2 Car Attached Garage
- Front Facing Garage
Home Design
- Slab Foundation
- Composition Roof
Interior Spaces
- 1,772 Sq Ft Home
- 2-Story Property
Kitchen
- Gas Oven or Range
- Gas Range
- <<microwave>>
- Disposal
Flooring
- Carpet
- Ceramic Tile
Bedrooms and Bathrooms
- 4 Bedrooms
Schools
- Godwin Elementary School
- Princeton High School
Utilities
- Central Heating and Cooling System
- Heating System Uses Natural Gas
Listing and Financial Details
- Residential Lease
- Property Available on 5/1/23
- Tenant pays for all utilities, electricity, gas, pest control, sewer, trash collection, water
- Legal Lot and Block 8B / 5
- Assessor Parcel Number R-12561-005-008B-1
Community Details
Overview
- Association fees include management
- Legacy Southwest Association
- South Park Meadows Subdivision
Pet Policy
- Breed Restrictions
Map
Source: North Texas Real Estate Information Systems (NTREIS)
MLS Number: 20902477
APN: R-12561-005-008B-1
- 2011 Hancock Cir
- 5221 Rockrose Ln
- 305 Marsh Ln
- 206 Marsh Ln
- 305 Grenada Lake Dr
- 850 Ozark Path
- 851 Fm 982
- 1510 Welch Dr
- 887 Poppy Cove Ln
- 210 Nickolas Dr
- 9152 County Road 449
- 480 Lake Erie Dr
- 218 Joseph Dr
- 714 Fm 982
- 1508 Gabriel Ln
- 1806 Lewis Dr
- 399 Christi Ln
- 1801 Lewis Dr
- 1803 Lewis Dr
- 1805 Lewis Dr
- 1301 Parker Dr
- 1224 Parker Dr
- 919 Marigold St
- 1009 Cottontail Dr
- 903 Marigold St
- 911 Marigold St
- 2011 Hancock Cir
- 317 Marsh Ln
- 305 Marsh Ln
- 320 Marsh Ln
- 316 Marsh Ln
- 301 Marsh Ln
- 1525 Farm To Market Road 982
- 1525 Farm To Market Road 982 Unit 2137
- 1525 Farm To Market Road 982 Unit 2144
- 1525 Farm To Market Road 982 Unit 3111
- 1525 Farm To Market Road 982 Unit 3109
- 1525 Farm To Market Road 982 Unit 3105
- 824 Table Rock St
- 807 Ozark Path
