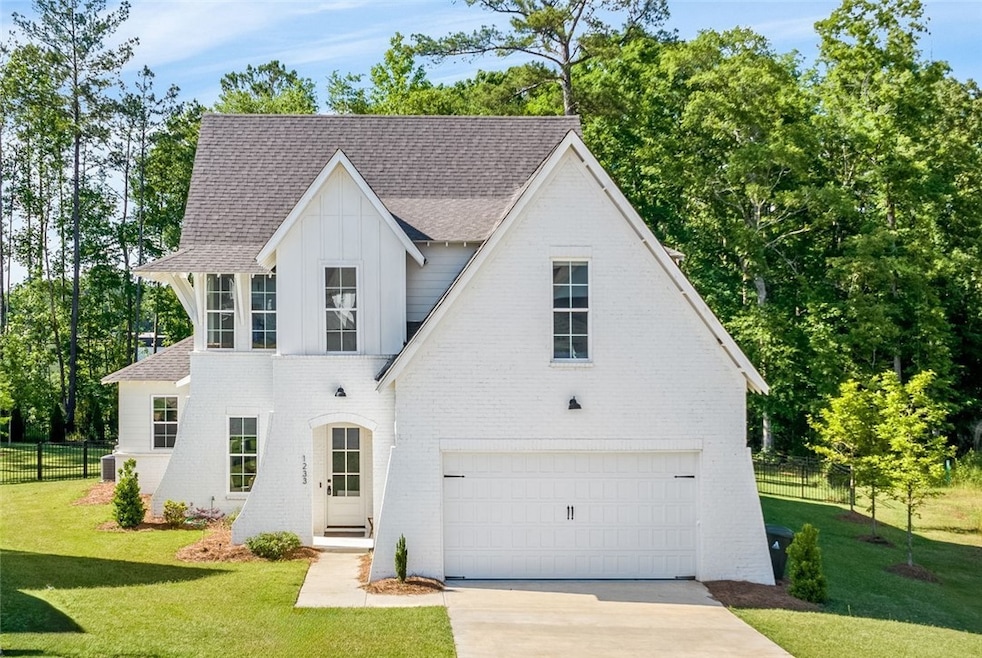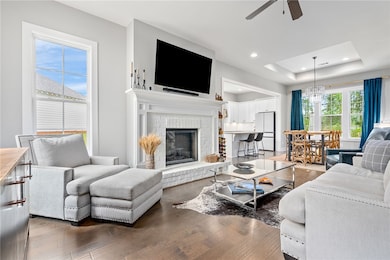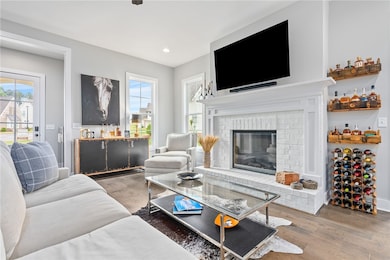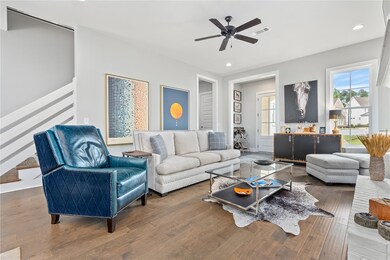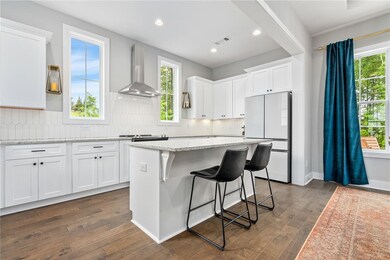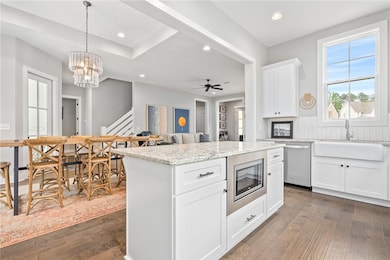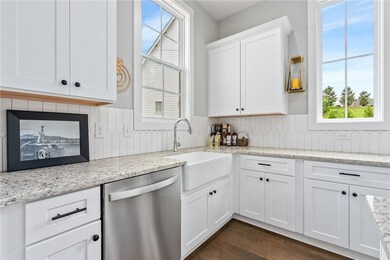1233 Ruth Way Auburn, AL 36830
Estimated payment $3,795/month
Highlights
- Main Floor Primary Bedroom
- Breakfast Area or Nook
- 2 Car Attached Garage
- Cary Woods Elementary School Rated A+
- Rear Porch
- Brick Veneer
About This Home
Welcome home to this 5 bedroom 3.5 bath Former Model/Designer Home situated in the IDEAL location of
Owens Crossing! Less than 2 miles from Auburn University/downtown. This home features high-end,
luxury finishes. The living room includes brick fireplace & ample windows that allow natural light to fill the
home. Kitchen has granite countertops, large island, tile backsplash & stainless appliances. The open
concept floor plan is completed by a dining area. Primary retreat on the main level includes DOUBLE walk in
closets, tile shower & dual vanities. The master was thoughtfully designed to connect to the laundry which
boasts great cabinet space. Upstairs features 4 bedrooms as well as an OVERSIZED bonus room. AMAZING
outdoor living has been added to this home with a covered back porch & added seating area with ample room
for gameday activities! Backyard is VERY private & fenced. You will NOT want to miss out on this home
with ALL THE EXTRAS!! **PureChoice Reverse Osmosis Drinking water system at kitchen sink and water line to refrigerator will remain** **All custom Rockwood blinds will remain**
Home Details
Home Type
- Single Family
Est. Annual Taxes
- $6,558
Year Built
- Built in 2022
Lot Details
- 0.4 Acre Lot
- Back Yard Fenced
- Sprinkler System
Parking
- 2 Car Attached Garage
Home Design
- Brick Veneer
- Slab Foundation
Interior Spaces
- 2,963 Sq Ft Home
- 2-Story Property
- Ceiling Fan
- Electric Fireplace
- Window Treatments
- Home Security System
- Washer and Dryer Hookup
Kitchen
- Breakfast Area or Nook
- Electric Cooktop
- Microwave
- Dishwasher
- Disposal
Bedrooms and Bathrooms
- 5 Bedrooms
- Primary Bedroom on Main
Outdoor Features
- Rear Porch
Schools
- Cary Woods/Pick Elementary And Middle School
Utilities
- Cooling Available
- Heat Pump System
- Underground Utilities
- Cable TV Available
Community Details
- Property has a Home Owners Association
- Owens Crossing Subdivision
Listing and Financial Details
- Assessor Parcel Number 08-06-13-0-000-203.000
Map
Home Values in the Area
Average Home Value in this Area
Tax History
| Year | Tax Paid | Tax Assessment Tax Assessment Total Assessment is a certain percentage of the fair market value that is determined by local assessors to be the total taxable value of land and additions on the property. | Land | Improvement |
|---|---|---|---|---|
| 2025 | $6,558 | $121,440 | $0 | $0 |
| 2024 | $6,558 | $119,092 | $14,500 | $104,592 |
| 2023 | $6,431 | $113,628 | $14,500 | $99,128 |
| 2022 | $783 | $14,500 | $0 | $0 |
| 2021 | $0 | $0 | $0 | $0 |
Property History
| Date | Event | Price | List to Sale | Price per Sq Ft | Prior Sale |
|---|---|---|---|---|---|
| 11/21/2025 11/21/25 | For Sale | $615,000 | -3.1% | $208 / Sq Ft | |
| 12/16/2024 12/16/24 | Sold | $635,000 | 0.0% | $214 / Sq Ft | View Prior Sale |
| 08/05/2024 08/05/24 | Off Market | $635,000 | -- | -- | |
| 07/24/2024 07/24/24 | Price Changed | $610,000 | -2.4% | $206 / Sq Ft | |
| 07/08/2024 07/08/24 | Price Changed | $624,900 | -1.6% | $211 / Sq Ft | |
| 06/05/2024 06/05/24 | Price Changed | $635,000 | -2.3% | $214 / Sq Ft | |
| 05/30/2024 05/30/24 | Price Changed | $649,900 | -3.0% | $219 / Sq Ft | |
| 05/08/2024 05/08/24 | For Sale | $669,900 | +16.3% | $226 / Sq Ft | |
| 04/15/2022 04/15/22 | Sold | $575,855 | 0.0% | $194 / Sq Ft | View Prior Sale |
| 03/16/2022 03/16/22 | Pending | -- | -- | -- | |
| 10/17/2021 10/17/21 | For Sale | $575,855 | -- | $194 / Sq Ft |
Purchase History
| Date | Type | Sale Price | Title Company |
|---|---|---|---|
| Deed | $578,961 | -- |
Source: Lee County Association of REALTORS®
MLS Number: 177667
APN: 08-06-13-0-000-203-000
- 1223 Ruth Way
- 1477 N Donahue Dr Unit 2701
- 1477 N Donahue Dr Unit 3905
- 1477 N Donahue Dr Unit 502
- 1477 N Donahue Dr Unit 1308
- 1477 N Donahue Dr Unit 1405
- 580 Pride Ave
- 576 Pride Ave
- 578 Pride Ave
- 504 Pride Cir Unit 12
- 841 Lunsford Dr
- 940 Sanders St
- 1520 Club Creek Dr
- 206 Redwood Ct
- 1110 Andrews Ave
- 1163 Hogan Dr
- 732 Ellis St
- 1600 Pressfield Path
- 1557 Ella Grace Dr
- 2860 E University Dr
- 1001 N Donahue Dr
- 1000 N Donahue Dr
- 1319 Sanders St
- 580 Pride Ave
- 578 Pride Ave
- 576 Pride Ave
- 308 Lancaster Ave
- 818 Bedell Ave
- 770 N Donahue Dr
- 714 Ellis St
- 1330 Shug Jordan Pkwy
- 402 Phillips Ave
- 522 N Donahue Dr
- 1415 Sarah Ln
- 415 N Donahue Dr
- 1550 Richland Rd
- 575 Shelton Mill Rd
- 406 N Donahue Dr
- 423 Sanders St
- 600 Shelton Ln
