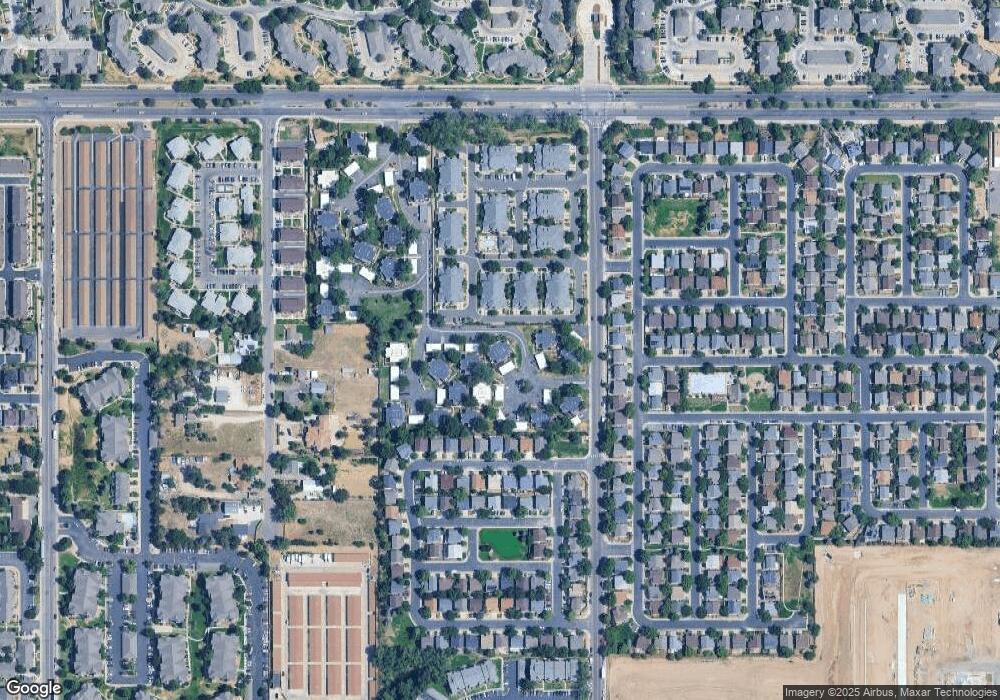1233 S Yosemite Way Unit 74 Denver, CO 80247
Dayton Triangle NeighborhoodEstimated Value: $332,000 - $352,000
2
Beds
2
Baths
1,414
Sq Ft
$243/Sq Ft
Est. Value
About This Home
This home is located at 1233 S Yosemite Way Unit 74, Denver, CO 80247 and is currently estimated at $343,673, approximately $243 per square foot. 1233 S Yosemite Way Unit 74 is a home located in Arapahoe County with nearby schools including Village East Community Elementary School, Prairie Middle School, and Overland High School.
Ownership History
Date
Name
Owned For
Owner Type
Purchase Details
Closed on
Feb 12, 2016
Sold by
Karczewski Bernard J
Bought by
Pickard Daniel Glen and Lueke Pickard Shivaun Anna
Current Estimated Value
Home Financials for this Owner
Home Financials are based on the most recent Mortgage that was taken out on this home.
Original Mortgage
$191,020
Outstanding Balance
$152,376
Interest Rate
3.97%
Mortgage Type
VA
Estimated Equity
$191,297
Purchase Details
Closed on
Aug 31, 1994
Sold by
Brown Ronald Lane
Bought by
Karczewski Bernard J
Home Financials for this Owner
Home Financials are based on the most recent Mortgage that was taken out on this home.
Original Mortgage
$76,840
Interest Rate
8.52%
Mortgage Type
FHA
Purchase Details
Closed on
Mar 4, 1994
Sold by
Urcan Mary S
Bought by
Brown Ronald Lane
Purchase Details
Closed on
Mar 31, 1992
Sold by
Conversion Arapco
Bought by
Urcan Mary S and Brown Ronald Lane
Purchase Details
Closed on
Nov 1, 1982
Sold by
Conversion Arapco
Bought by
Conversion Arapco
Purchase Details
Closed on
Feb 1, 1978
Sold by
Conversion Arapco
Bought by
Conversion Arapco
Purchase Details
Closed on
Jul 4, 1776
Bought by
Conversion Arapco
Create a Home Valuation Report for This Property
The Home Valuation Report is an in-depth analysis detailing your home's value as well as a comparison with similar homes in the area
Home Values in the Area
Average Home Value in this Area
Purchase History
| Date | Buyer | Sale Price | Title Company |
|---|---|---|---|
| Pickard Daniel Glen | $187,000 | Fidelity National Title Ins | |
| Karczewski Bernard J | $77,000 | -- | |
| Brown Ronald Lane | -- | -- | |
| Urcan Mary S | -- | -- | |
| Conversion Arapco | -- | -- | |
| Conversion Arapco | -- | -- | |
| Conversion Arapco | -- | -- |
Source: Public Records
Mortgage History
| Date | Status | Borrower | Loan Amount |
|---|---|---|---|
| Open | Pickard Daniel Glen | $191,020 | |
| Previous Owner | Karczewski Bernard J | $76,840 |
Source: Public Records
Tax History Compared to Growth
Tax History
| Year | Tax Paid | Tax Assessment Tax Assessment Total Assessment is a certain percentage of the fair market value that is determined by local assessors to be the total taxable value of land and additions on the property. | Land | Improvement |
|---|---|---|---|---|
| 2024 | $1,969 | $23,216 | -- | -- |
| 2023 | $1,969 | $23,216 | $0 | $0 |
| 2022 | $1,741 | $19,412 | $0 | $0 |
| 2021 | $1,750 | $19,412 | $0 | $0 |
| 2020 | $1,816 | $20,556 | $0 | $0 |
| 2019 | $1,751 | $20,556 | $0 | $0 |
| 2018 | $1,367 | $14,141 | $0 | $0 |
| 2017 | $1,350 | $14,141 | $0 | $0 |
| 2016 | $1,137 | $11,207 | $0 | $0 |
| 2015 | $1,095 | $11,207 | $0 | $0 |
| 2014 | $976 | $9,122 | $0 | $0 |
| 2013 | -- | $9,740 | $0 | $0 |
Source: Public Records
Map
Nearby Homes
- 1251 S Yosemite Way Unit 89
- 1214 S Akron Way
- 1252 S Alton Ct
- 1107 S Alton St Unit B
- 1235 S Beeler St
- 1288 S Beeler Ct
- 1147 S Boston Ct
- 1373 S Chester St Unit A
- 1389 S Chester St Unit A
- 1381 S Chester St Unit A
- 1389 S Chester St Unit B
- 1397 S Chester St Unit B
- 1397 S Chester St Unit A
- 9417 E Missouri Ave
- 1131 S Chester Ct
- Melbourne Plan at Arcadia
- MUIRFIELD Plan at Arcadia
- 1380 S Boston Ct Unit B
- 1374 S Chester St Unit A
- 1390 S Chester St Unit A
- 1233 S Yosemite Way Unit 75
- 1233 S Yosemite Way Unit 76
- 1231 S Yosemite Way Unit 72
- 1231 S Yosemite Way Unit 69
- 1231 S Yosemite Way
- 1241 S Yosemite Way Unit 80
- 1241 S Yosemite Way Unit 77
- 1241 S Yosemite Way Unit 78
- 1241 S Yosemite Way Unit 79
- 1234 S Yosemite Way Unit 86
- 1234 S Yosemite Way Unit 87
- 1234 S Yosemite Way Unit 88
- 1234 S Yosemite Way Unit 85
- 1219 S Yosemite Way Unit 61
- 1219 S Yosemite Way Unit 64
- 1219 S Yosemite Way Unit 62
- 1173 S Alton St Unit B
- 1173 S Alton St Unit A
- 1175 S Alton St Unit B
- 1175 S Alton St Unit A
