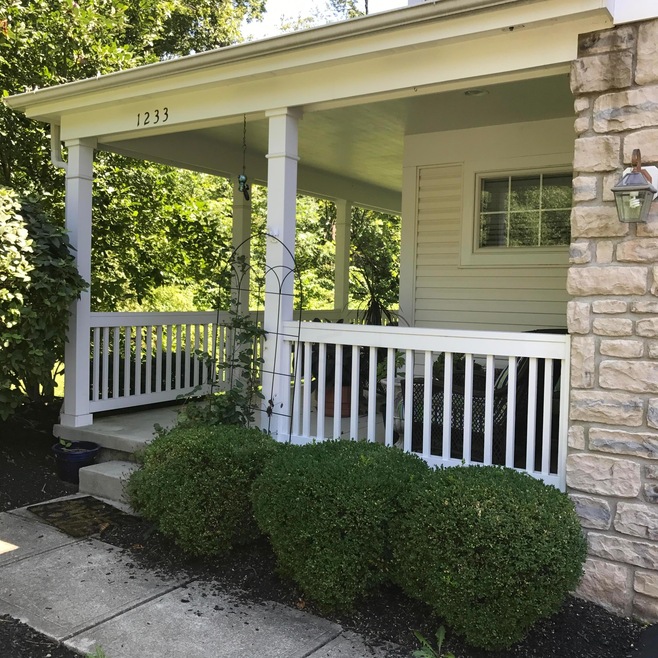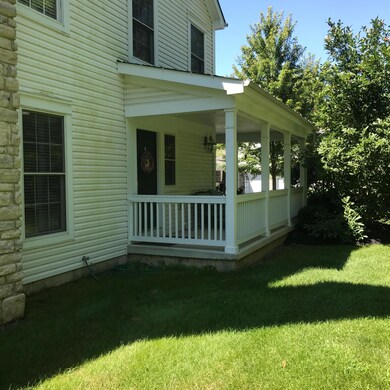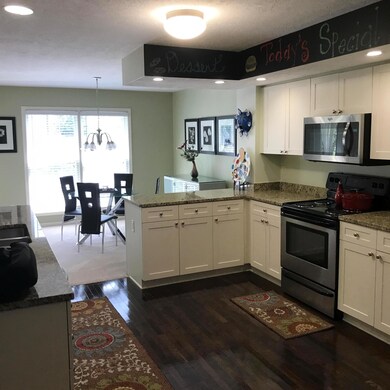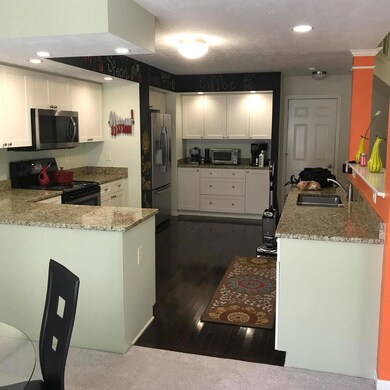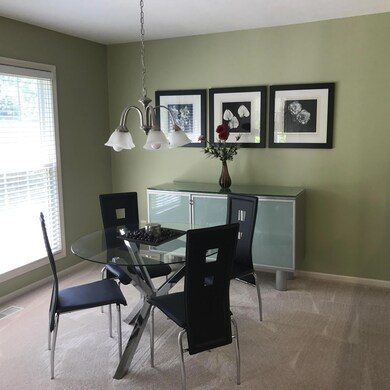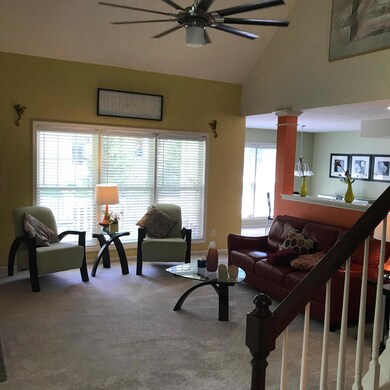
1233 Sanctuary Place Columbus, OH 43230
Highlights
- Wooded Lot
- Loft
- Great Room
- High Point Elementary School Rated A
- End Unit
- Cul-De-Sac
About This Home
As of November 2017Private, quiet, and perfectly updated describe this rare end unit that faces the woods. Open floor plan, vaulted ceilings, windows galore, hardwood floors, updated baths, large closets, 2 covered patios to entertain or relax. Granite countertops, stainless steel appliances, coffee bar in the kitchen. 2nd story loft, 2 bedrooms, 3.5 baths, and 500 sq ft finished in the basement. 2nd floor laundry. Convenient to shopping, entertainment at Easton Town Center, the airport, and your own quiet oasis. Owner is a licensed real estate agent is the state of Ohio.
Last Agent to Sell the Property
Cutler Real Estate License #2006007330 Listed on: 09/21/2017
Property Details
Home Type
- Condominium
Est. Annual Taxes
- $4,952
Year Built
- Built in 2005
Lot Details
- End Unit
- 1 Common Wall
- Cul-De-Sac
- Wooded Lot
HOA Fees
- $314 Monthly HOA Fees
Parking
- 2 Car Attached Garage
Home Design
- Block Foundation
- Vinyl Siding
Interior Spaces
- 2,026 Sq Ft Home
- 2-Story Property
- Gas Log Fireplace
- Insulated Windows
- Great Room
- Loft
- Carpet
- Basement
- Recreation or Family Area in Basement
Kitchen
- Electric Range
- Microwave
- Dishwasher
Bedrooms and Bathrooms
- 2 Bedrooms
Laundry
- Laundry on upper level
- Electric Dryer Hookup
Outdoor Features
- Patio
Utilities
- Forced Air Heating and Cooling System
- Heating System Uses Gas
Listing and Financial Details
- Home warranty included in the sale of the property
- Assessor Parcel Number 025-013243
Community Details
Overview
- Association fees include lawn care, insurance, trash, water, snow removal
- Association Phone (614) 781-9961
- Lori Barczak HOA
- On-Site Maintenance
Recreation
- Snow Removal
Ownership History
Purchase Details
Home Financials for this Owner
Home Financials are based on the most recent Mortgage that was taken out on this home.Purchase Details
Home Financials for this Owner
Home Financials are based on the most recent Mortgage that was taken out on this home.Purchase Details
Home Financials for this Owner
Home Financials are based on the most recent Mortgage that was taken out on this home.Similar Homes in the area
Home Values in the Area
Average Home Value in this Area
Purchase History
| Date | Type | Sale Price | Title Company |
|---|---|---|---|
| Warranty Deed | $254,000 | Stewart Title Box | |
| Warranty Deed | $246,000 | Northwest Title Family Of Co | |
| Corporate Deed | $266,800 | Stewart Tit |
Mortgage History
| Date | Status | Loan Amount | Loan Type |
|---|---|---|---|
| Open | $86,100 | New Conventional | |
| Open | $180,001 | New Conventional | |
| Previous Owner | $209,000 | New Conventional | |
| Previous Owner | $199,500 | New Conventional | |
| Previous Owner | $213,430 | Fannie Mae Freddie Mac |
Property History
| Date | Event | Price | Change | Sq Ft Price |
|---|---|---|---|---|
| 05/30/2025 05/30/25 | For Sale | $425,000 | +67.3% | $210 / Sq Ft |
| 11/15/2017 11/15/17 | Sold | $254,000 | -5.9% | $125 / Sq Ft |
| 10/16/2017 10/16/17 | Pending | -- | -- | -- |
| 09/13/2017 09/13/17 | For Sale | $269,900 | +9.7% | $133 / Sq Ft |
| 06/19/2015 06/19/15 | Sold | $246,000 | -1.6% | $121 / Sq Ft |
| 05/20/2015 05/20/15 | Pending | -- | -- | -- |
| 04/01/2015 04/01/15 | For Sale | $249,900 | -- | $123 / Sq Ft |
Tax History Compared to Growth
Tax History
| Year | Tax Paid | Tax Assessment Tax Assessment Total Assessment is a certain percentage of the fair market value that is determined by local assessors to be the total taxable value of land and additions on the property. | Land | Improvement |
|---|---|---|---|---|
| 2024 | $5,668 | $106,020 | $25,030 | $80,990 |
| 2023 | $5,634 | $106,015 | $25,025 | $80,990 |
| 2022 | $5,870 | $87,360 | $14,700 | $72,660 |
| 2021 | $5,678 | $87,360 | $14,700 | $72,660 |
| 2020 | $5,630 | $87,360 | $14,700 | $72,660 |
| 2019 | $5,344 | $83,200 | $14,000 | $69,200 |
| 2018 | $5,442 | $83,200 | $14,000 | $69,200 |
| 2017 | $5,481 | $83,200 | $14,000 | $69,200 |
| 2016 | $4,952 | $68,460 | $10,990 | $57,470 |
| 2015 | $4,956 | $68,460 | $10,990 | $57,470 |
| 2014 | $4,917 | $68,460 | $10,990 | $57,470 |
| 2013 | $2,442 | $68,460 | $10,990 | $57,470 |
Agents Affiliated with this Home
-
Jill Beckett-Hill

Seller's Agent in 2025
Jill Beckett-Hill
Beckett Realty Group
(614) 563-9819
170 Total Sales
-
Carie Igel

Seller's Agent in 2017
Carie Igel
Cutler Real Estate
(614) 668-4996
37 Total Sales
-
Amy Clark

Buyer's Agent in 2017
Amy Clark
Cutler Real Estate
(614) 596-0211
528 Total Sales
-
John Alderman
J
Seller's Agent in 2015
John Alderman
Coldwell Banker Realty
(614) 477-5054
26 Total Sales
-
Wendy Hansel

Buyer's Agent in 2015
Wendy Hansel
SHE Realty
(614) 447-2000
29 Total Sales
Map
Source: Columbus and Central Ohio Regional MLS
MLS Number: 217033829
APN: 025-013243
- 1223 Sanctuary Place
- 1214 Sanctuary Place Unit 34
- 1235 Shagbark Rd
- 595 Piney Glen Dr Unit 595
- 546 Saddlery Dr E
- 623 Piney Glen Dr Unit 623
- 1153 Park Dr Unit 302
- 6244 Kingbird Dr
- 3792 Bentworth Ln Unit 98
- 4651 E Johnstown Rd
- 1290 Paddington Ct Unit 292
- 4648 E Johnstown Rd
- 6322 Wagtail Rd
- 6290 Downwing Ln
- 855 Ludwig Dr
- 6339 Downwing Ln Unit 8-6339
- 3848 Wood Stork Ln
- 3857 Dowitcher Ln
- 990 Venetian Way
- 3947 Summerstone Dr
