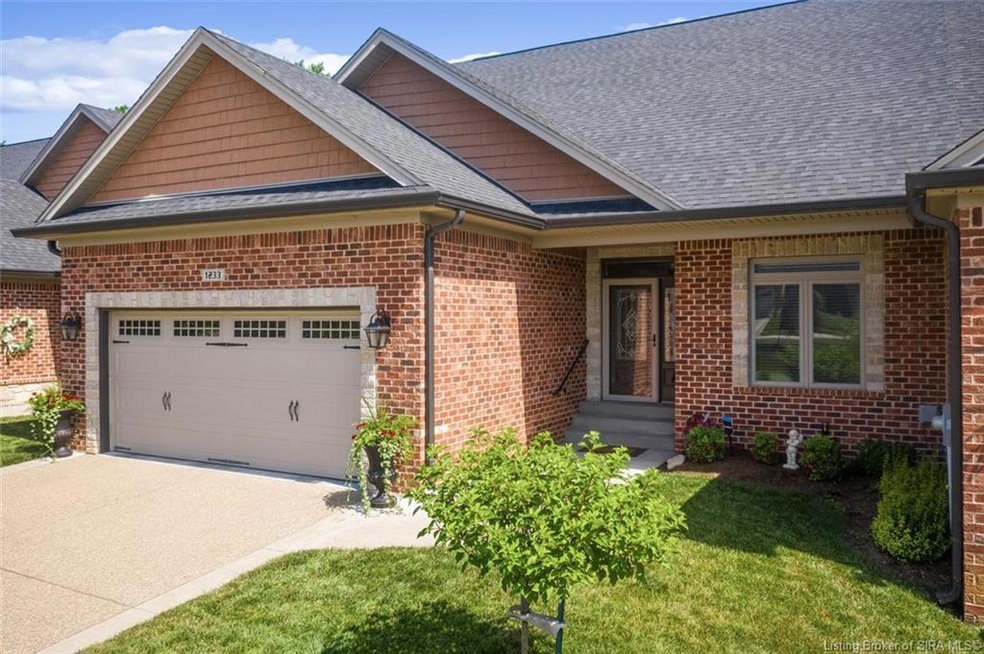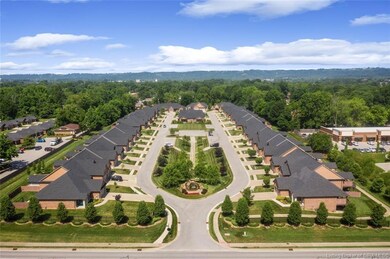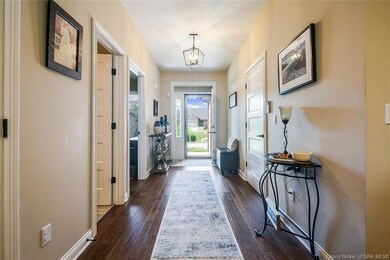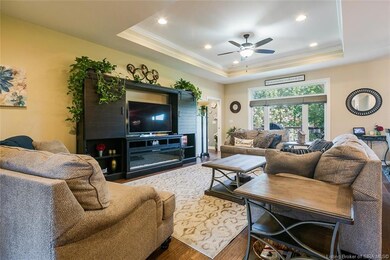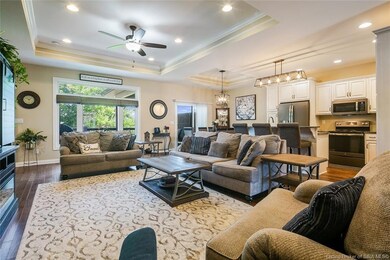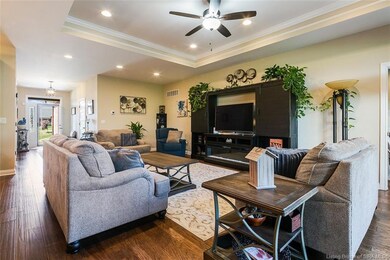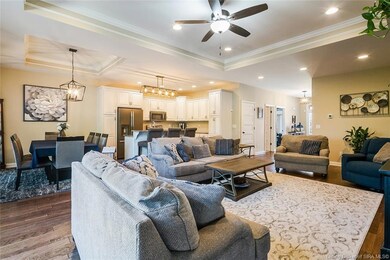
1233 Serenity Springs Dr New Albany, IN 47150
Highlights
- Open Floorplan
- Covered patio or porch
- Thermal Windows
- Cathedral Ceiling
- First Floor Utility Room
- 2 Car Attached Garage
About This Home
As of July 2022Don't miss out on this beautiful patio home in the quaint subdivision of Serenity Springs!! This immaculate home has been very well taken care of! It features 4 bedrooms - 2 on the first floor and 2 in the basement (no egress windows).. 3 full bathrooms. The first floor has engineered hardwood and tile throughout the first floor open floor plan! Nice covered deck off of the kitchen. The basement features a huge family room that also has a walk-out covered patio... This home has been designed to utilize every space! sq ft is approximate if critical buyers should verify.
Last Agent to Sell the Property
Schuler Bauer Real Estate Services ERA Powered (N License #RB14039714 Listed on: 06/15/2022

Last Buyer's Agent
Schuler Bauer Real Estate Services ERA Powered (N License #RB14039714 Listed on: 06/15/2022

Home Details
Home Type
- Single Family
Est. Annual Taxes
- $2,288
Year Built
- Built in 2018
Lot Details
- 3,920 Sq Ft Lot
- Street terminates at a dead end
- Landscaped
HOA Fees
- $150 Monthly HOA Fees
Parking
- 2 Car Attached Garage
- Front Facing Garage
- Driveway
- Off-Street Parking
Home Design
- Patio Home
- Poured Concrete
- Frame Construction
- Stone Exterior Construction
Interior Spaces
- 2,967 Sq Ft Home
- 1-Story Property
- Open Floorplan
- Cathedral Ceiling
- Ceiling Fan
- Thermal Windows
- Entrance Foyer
- First Floor Utility Room
- Storage
- Utility Room
Kitchen
- Eat-In Kitchen
- Oven or Range
- Microwave
- Dishwasher
- Kitchen Island
Bedrooms and Bathrooms
- 4 Bedrooms
- Split Bedroom Floorplan
- Walk-In Closet
- Bathroom Rough-In
- 3 Full Bathrooms
- Ceramic Tile in Bathrooms
Finished Basement
- Walk-Out Basement
- Basement Fills Entire Space Under The House
Utilities
- Forced Air Heating and Cooling System
- Electric Water Heater
- Cable TV Available
Additional Features
- Accessibility Features
- Covered patio or porch
Listing and Financial Details
- Assessor Parcel Number 220506300346037008
Ownership History
Purchase Details
Home Financials for this Owner
Home Financials are based on the most recent Mortgage that was taken out on this home.Purchase Details
Home Financials for this Owner
Home Financials are based on the most recent Mortgage that was taken out on this home.Purchase Details
Home Financials for this Owner
Home Financials are based on the most recent Mortgage that was taken out on this home.Similar Homes in New Albany, IN
Home Values in the Area
Average Home Value in this Area
Purchase History
| Date | Type | Sale Price | Title Company |
|---|---|---|---|
| Warranty Deed | -- | None Listed On Document | |
| Warranty Deed | -- | None Available | |
| Deed | -- | -- |
Mortgage History
| Date | Status | Loan Amount | Loan Type |
|---|---|---|---|
| Previous Owner | $226,700 | New Conventional | |
| Previous Owner | $236,700 | New Conventional | |
| Previous Owner | $147,000 | Commercial |
Property History
| Date | Event | Price | Change | Sq Ft Price |
|---|---|---|---|---|
| 07/15/2022 07/15/22 | Sold | $389,900 | 0.0% | $131 / Sq Ft |
| 06/18/2022 06/18/22 | Pending | -- | -- | -- |
| 06/15/2022 06/15/22 | For Sale | $389,900 | +30.2% | $131 / Sq Ft |
| 07/05/2018 07/05/18 | Sold | $299,550 | +11.0% | $191 / Sq Ft |
| 03/04/2018 03/04/18 | Pending | -- | -- | -- |
| 11/22/2017 11/22/17 | Price Changed | $269,900 | +1.9% | $172 / Sq Ft |
| 09/01/2017 09/01/17 | For Sale | $264,900 | -- | $169 / Sq Ft |
Tax History Compared to Growth
Tax History
| Year | Tax Paid | Tax Assessment Tax Assessment Total Assessment is a certain percentage of the fair market value that is determined by local assessors to be the total taxable value of land and additions on the property. | Land | Improvement |
|---|---|---|---|---|
| 2024 | $3,031 | $276,500 | $50,000 | $226,500 |
| 2023 | $3,031 | $284,100 | $50,000 | $234,100 |
| 2022 | $2,408 | $225,300 | $50,000 | $175,300 |
| 2021 | $2,288 | $212,700 | $50,000 | $162,700 |
| 2020 | $2,795 | $258,400 | $50,000 | $208,400 |
| 2019 | $2,619 | $305,600 | $69,000 | $236,600 |
| 2018 | $5 | $50,000 | $50,000 | $0 |
| 2017 | $8 | $200 | $200 | $0 |
| 2016 | -- | $200 | $200 | $0 |
Agents Affiliated with this Home
-

Seller's Agent in 2022
Stephannie Wilson
Schuler Bauer Real Estate Services ERA Powered (N
(502) 736-8606
164 in this area
907 Total Sales
-
K
Seller's Agent in 2018
Karen Elliott
RE/MAX
Map
Source: Southern Indiana REALTORS® Association
MLS Number: 202209660
APN: 22-05-06-300-346.037-008
- 2779 Mount Tabor Rd
- 3903 Rainbow Dr
- 3907 Kyra Cir
- 2705 Charlestown Rd
- 812 Castlewood Dr
- 2416 Pickwick Ct
- 2138 Pickwick Dr
- 3025 Grace Marie Way
- 3027 Grace Marie Way
- 3023 Grace Marie Way
- 1672 Garretson Ln
- 33 Oxford Dr
- 3610 Mason Trail
- 3613 Linnert Way
- 623 Millwood Place
- 718 Meyers Grove Cir
- 631 Kingsbury Ct
- 3622 Doe Run Way
- 3620 Gray Fox Dr
- 3517 Kamer Miller Rd
