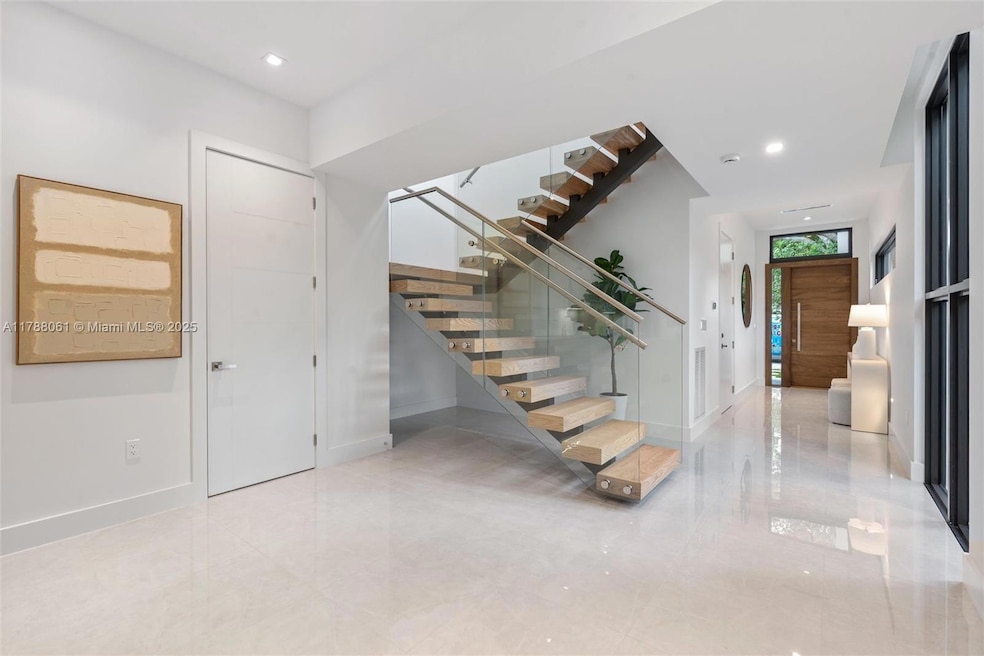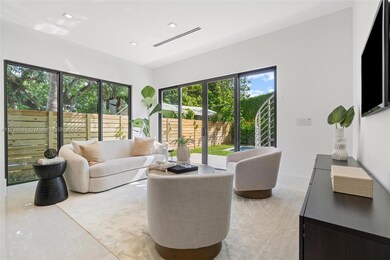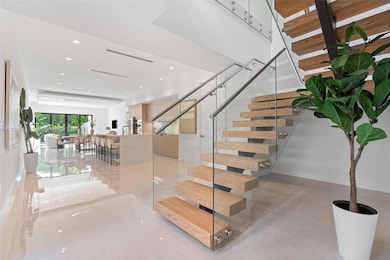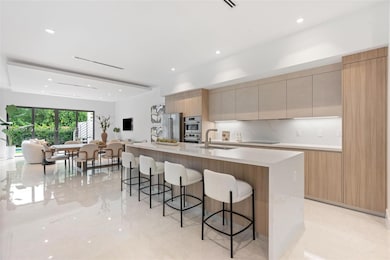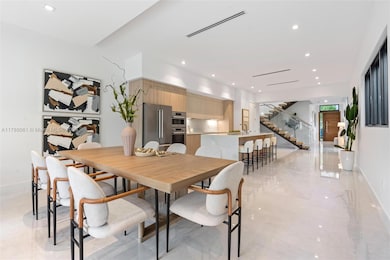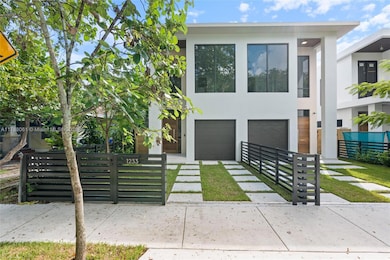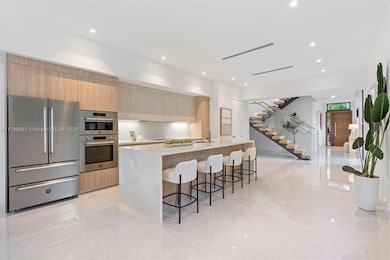1233 SW 13th Ave Unit A Miami, FL 33135
Coral Way NeighborhoodEstimated payment $10,202/month
Highlights
- New Construction
- Vaulted Ceiling
- Cooking Island
- Sitting Area In Primary Bedroom
- Community Pool
- 3-minute walk to Coral Way Community Center Playground
About This Home
BRAND NEW CONSTRUCTION LUXURY PRIVATE TOWNHOUSE- JUST COMPLETED IN 2025. Two Story Residence + Rooftop in prime location of Shenandoah- Miami's best secret- up and coming neighborhood. 3 BED, 3.5 BATH, 2,247 Sq Ft Living,3,483 Total Sq Ft Smart Home residence plus spacious outdoor terrace w/ pool & additional 892 sq ft private rooftop with views of Miami skyline.1 car garage. Open concept kitchen living space creates an abundance of natural light w/ 10 Ft high ceilings & floor to ceiling impact doors. Bertazzoni appliances, PEDINI cabinets. En-suite bedrooms w/walk in closets. Located between Coral Way and 8th Street. 5 mins to Coconut Grove. Rarely available new construction. Walking distance to restaurants, parks, schools, and shops. Townhouse next door also available!
Townhouse Details
Home Type
- Townhome
Est. Annual Taxes
- $14,748
Year Built
- Built in 2025 | New Construction
Parking
- 2 Car Attached Garage
- Secured Garage or Parking
- On-Street Parking
- Open Parking
Home Design
- Twin Home
- Entry on the 1st floor
- Concrete Block And Stucco Construction
Interior Spaces
- 2,247 Sq Ft Home
- 3-Story Property
- Built-In Features
- Vaulted Ceiling
- Entrance Foyer
- Combination Dining and Living Room
- Tile Flooring
- Property Views
Kitchen
- Eat-In Kitchen
- Self-Cleaning Oven
- Microwave
- Ice Maker
- Dishwasher
- Cooking Island
- Disposal
Bedrooms and Bathrooms
- 3 Bedrooms
- Sitting Area In Primary Bedroom
- Primary Bedroom Upstairs
- Walk-In Closet
- Dual Sinks
Laundry
- Dryer
- Washer
Home Security
Additional Features
- Handicap Accessible
- Balcony
- Central Heating and Cooling System
Listing and Financial Details
- Assessor Parcel Number 01-41-11-015-0580
Community Details
Overview
- Property has a Home Owners Association
- East Shenandoah Condos
- East Shenandoah Subdivision
Recreation
- Community Pool
Pet Policy
- Breed Restrictions
Security
- Complex Is Fenced
- High Impact Windows
- High Impact Door
- Fire and Smoke Detector
- Fire Sprinkler System
Map
Home Values in the Area
Average Home Value in this Area
Tax History
| Year | Tax Paid | Tax Assessment Tax Assessment Total Assessment is a certain percentage of the fair market value that is determined by local assessors to be the total taxable value of land and additions on the property. | Land | Improvement |
|---|---|---|---|---|
| 2025 | $8,027 | $2,324,210 | -- | -- |
| 2024 | $14,748 | $354,164 | -- | -- |
| 2023 | $14,748 | $680,493 | $321,968 | $358,525 |
| 2022 | $3,864 | $180,622 | $0 | $0 |
| 2021 | $3,643 | $169,603 | $0 | $0 |
| 2020 | $3,510 | $190,702 | $0 | $0 |
| 2019 | $3,377 | $188,821 | $0 | $0 |
| 2018 | $3,144 | $180,825 | $0 | $0 |
| 2017 | $2,948 | $136,512 | $0 | $0 |
| 2016 | $2,838 | $129,633 | $0 | $0 |
| 2015 | $2,707 | $124,314 | $0 | $0 |
| 2014 | $2,532 | $119,359 | $0 | $0 |
Property History
| Date | Event | Price | List to Sale | Price per Sq Ft |
|---|---|---|---|---|
| 08/05/2025 08/05/25 | For Sale | $1,699,000 | 0.0% | $756 / Sq Ft |
| 07/15/2025 07/15/25 | Pending | -- | -- | -- |
| 04/21/2025 04/21/25 | For Sale | $1,699,000 | -- | $756 / Sq Ft |
Purchase History
| Date | Type | Sale Price | Title Company |
|---|---|---|---|
| Warranty Deed | $800,000 | B & M Law Group Pllc | |
| Quit Claim Deed | -- | Attorney | |
| Warranty Deed | $400,000 | Attorney | |
| Interfamily Deed Transfer | -- | Attorney | |
| Warranty Deed | $148,000 | -- | |
| Warranty Deed | -- | -- |
Mortgage History
| Date | Status | Loan Amount | Loan Type |
|---|---|---|---|
| Previous Owner | $320,000 | Unknown | |
| Previous Owner | $10,312 | New Conventional |
Source: MIAMI REALTORS® MLS
MLS Number: A11788061
APN: 01-4111-015-0580
- 1233 SW 13th Ave
- 1235 SW 13th Ave Unit 1235
- 1247 SW 13th Ave Unit A
- 1247 SW 13th Ave
- 1245 SW 13th Ave
- 1245 SW 13th Ave Unit A
- 1210 SW 13th Ave
- 1244 SW 14th St
- 1355 SW 12th St
- 1338 SW 14th St
- 1114 SW 13th Ct
- 1359 SW 11th St
- 1117 SW 13th St
- 1456 SW 13th St
- 1351 SW 16th St
- 950 SW 13th Ct
- 1512 SW 14th Terrace
- 929 SW 12th Ave
- 1513 SW 11th Terrace
- 1575 SW 12th Ave
- 1136 SW 12th Ct
- 1134 SW 12th Ct Unit 1134
- 1350 SW 13th St Unit Rear-Ground Floor
- 1177 SW 13th St
- 1165 SW 12th St Unit 1165
- 1131 SW 14th Ave Unit 2
- 1508 SW 13th Ave
- 1520 SW 12th Ave
- 1218 SW 11th Ave
- 1428 SW 11th Terrace
- 1000 SW 12th Ct Unit 4
- 1129 SW 11th Ave Unit 1129
- 1050 SW 11th St Unit 1050
- 905 SW 13th Ct Unit 1
- 843 SW 13th Ave Unit 304
- 843 SW 13th Ave Unit 301
- 820 SW 26th Rd
- 820 SW 26th Rd Unit ID1241890P
- 820 SW 26th Rd
- 1027 SW 11th Ave
