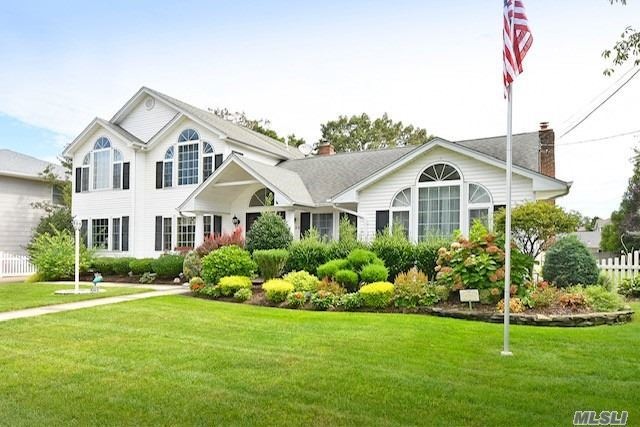
1233 Taft Ave Merrick, NY 11566
North Merrick NeighborhoodEstimated Value: $1,349,398 - $1,608,000
Highlights
- Deck
- Ranch Style House
- 2 Fireplaces
- Grand Avenue Middle School Rated A
- Wood Flooring
- 2 Car Detached Garage
About This Home
As of March 2021This is the one you've been waiting for! Completely updated 3600 sq ft home on tremendous 100x125 property! Beautiful EIK, Banquet Formal Dining Rm, Huge Den w Gas Fireplace, 5 Bedrooms, 3 Full Baths, Additional Den w Gas Fireplace on second floor, 2 Zone CAC and So Much More!
Last Agent to Sell the Property
Signature Premier Properties Brokerage Phone: 516-546-6300 License #10301216261 Listed on: 09/04/2020

Last Buyer's Agent
Signature Premier Properties Brokerage Phone: 516-546-6300 License #10301216261 Listed on: 09/04/2020

Home Details
Home Type
- Single Family
Est. Annual Taxes
- $22,846
Year Built
- Built in 1953
Lot Details
- 0.29 Acre Lot
- Lot Dimensions are 100x125
- Sprinkler System
Parking
- 2 Car Detached Garage
- Driveway
Home Design
- Ranch Style House
- Vinyl Siding
Interior Spaces
- 3,689 Sq Ft Home
- 2 Fireplaces
- Finished Basement
- Basement Fills Entire Space Under The House
Kitchen
- Oven
- Dishwasher
Flooring
- Wood
- Wall to Wall Carpet
Bedrooms and Bathrooms
- 5 Bedrooms
- 3 Full Bathrooms
Laundry
- Dryer
- Washer
Outdoor Features
- Deck
- Patio
Utilities
- Central Air
- Hot Water Heating System
- Heating System Uses Natural Gas
Listing and Financial Details
- Legal Lot and Block 617 / 9
- Assessor Parcel Number 2089-56-009-00-0617-0
Ownership History
Purchase Details
Home Financials for this Owner
Home Financials are based on the most recent Mortgage that was taken out on this home.Similar Homes in Merrick, NY
Home Values in the Area
Average Home Value in this Area
Purchase History
| Date | Buyer | Sale Price | Title Company |
|---|---|---|---|
| Chaudhary Usman | $910,000 | Fidelity Title | |
| Chaudhary Usman | $910,000 | Fidelity Title |
Mortgage History
| Date | Status | Borrower | Loan Amount |
|---|---|---|---|
| Open | Chaudhary Usman | $690,000 | |
| Previous Owner | Kerley Brian | $200,000 | |
| Previous Owner | Kerley Brian | $7,839 |
Property History
| Date | Event | Price | Change | Sq Ft Price |
|---|---|---|---|---|
| 03/19/2021 03/19/21 | Sold | $905,000 | -2.2% | $245 / Sq Ft |
| 03/15/2021 03/15/21 | Pending | -- | -- | -- |
| 02/17/2021 02/17/21 | For Sale | $925,000 | 0.0% | $251 / Sq Ft |
| 10/19/2020 10/19/20 | Pending | -- | -- | -- |
| 09/03/2020 09/03/20 | For Sale | $925,000 | -- | $251 / Sq Ft |
Tax History Compared to Growth
Tax History
| Year | Tax Paid | Tax Assessment Tax Assessment Total Assessment is a certain percentage of the fair market value that is determined by local assessors to be the total taxable value of land and additions on the property. | Land | Improvement |
|---|---|---|---|---|
| 2024 | $5,408 | $728 | $224 | $504 |
| 2023 | $21,182 | $819 | $252 | $567 |
| 2022 | $21,182 | $931 | $286 | $645 |
| 2021 | $33,349 | $892 | $274 | $618 |
| 2020 | $23,916 | $1,252 | $510 | $742 |
| 2019 | $6,057 | $1,252 | $510 | $742 |
| 2018 | $15,583 | $1,308 | $0 | $0 |
| 2017 | $14,213 | $1,308 | $533 | $775 |
| 2016 | $20,047 | $1,308 | $533 | $775 |
| 2015 | $5,437 | $1,308 | $533 | $775 |
| 2014 | $5,437 | $1,308 | $533 | $775 |
| 2013 | $5,100 | $1,308 | $533 | $775 |
Agents Affiliated with this Home
-
James Pooley

Seller's Agent in 2021
James Pooley
Signature Premier Properties
(516) 445-1928
16 in this area
45 Total Sales
Map
Source: OneKey® MLS
MLS Number: KEY3249283
APN: 2089-56-009-00-0617-0
