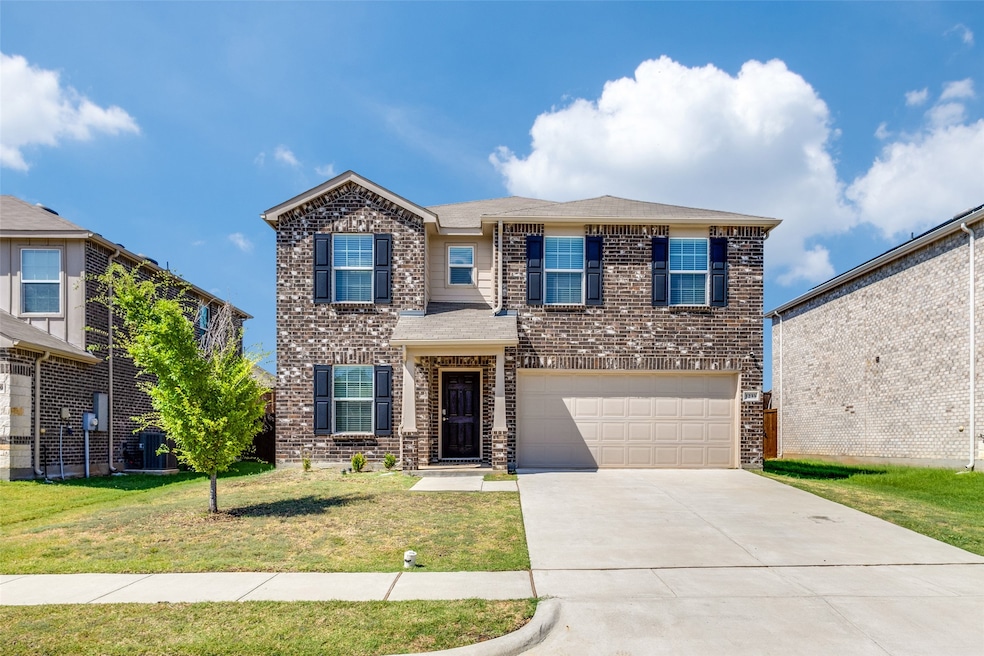
1233 Trace Dr Aubrey, TX 76227
Estimated payment $2,657/month
Highlights
- Traditional Architecture
- Granite Countertops
- 2 Car Direct Access Garage
- Loft
- Community Pool
- Enclosed Parking
About This Home
Incredible Opportunity – FHA Assumable Loan at Only 2.7%!
Don’t miss this rare chance to take over an existing FHA loan with a low 2.7% interest rate—a deal you won’t find again! This beautiful 4-bedroom, 3-bathroom home is designed for comfort and convenience. The first floor offers a private bedroom and full bath—perfect for guests or multi-generational living—while upstairs you’ll find three additional bedrooms, including the spacious primary suite with its own bathroom and a walk-in closet featuring a custom organizer system. A large game room upstairs provides endless options for relaxation and fun.
The kitchen is a true showstopper with a generous island, abundant counter space, and an open-concept layout that flows seamlessly into the dining and living areas—perfect for entertaining. Step outside to a huge backyard with a covered patio, ideal for enjoying the outdoors year-round.
Located in a vibrant community featuring a pool, beach volleyball court, and soccer field, this home is just minutes from the new PGA Headquarters and the upcoming Universal Studios. Also conveniently close to the new Costco, H-E-B, Walmart, and a variety of dining and shopping options. This is more than a home—it’s a lifestyle, and with an assumable loan at 2.7%, it’s the opportunity of a lifetime!
Listing Agent
Monument Realty Brokerage Phone: 214-773-9669 License #0732973 Listed on: 08/15/2025

Home Details
Home Type
- Single Family
Est. Annual Taxes
- $7,075
Year Built
- Built in 2021
Lot Details
- 6,055 Sq Ft Lot
- Property is Fully Fenced
- Privacy Fence
- Wood Fence
- Back Yard
HOA Fees
- $50 Monthly HOA Fees
Parking
- 2 Car Direct Access Garage
- Enclosed Parking
- Front Facing Garage
- Driveway
Home Design
- Traditional Architecture
- Brick Exterior Construction
- Shingle Roof
- Composition Roof
Interior Spaces
- 2,320 Sq Ft Home
- 2-Story Property
- Window Treatments
- Loft
Kitchen
- Eat-In Kitchen
- Electric Range
- Microwave
- Dishwasher
- Kitchen Island
- Granite Countertops
- Disposal
Flooring
- Carpet
- Luxury Vinyl Plank Tile
Bedrooms and Bathrooms
- 4 Bedrooms
- Walk-In Closet
- 3 Full Bathrooms
- Double Vanity
Schools
- Sandbrock Ranch Elementary School
- Ray Braswell High School
Utilities
- Central Air
- Electric Water Heater
- High Speed Internet
- Cable TV Available
Listing and Financial Details
- Legal Lot and Block 28 / NN
- Assessor Parcel Number R961529
Community Details
Overview
- Association fees include all facilities, ground maintenance
- Winn Ridge HOA
- Winn Rdg Ph 3A Subdivision
Recreation
- Community Pool
Map
Home Values in the Area
Average Home Value in this Area
Tax History
| Year | Tax Paid | Tax Assessment Tax Assessment Total Assessment is a certain percentage of the fair market value that is determined by local assessors to be the total taxable value of land and additions on the property. | Land | Improvement |
|---|---|---|---|---|
| 2025 | $8,419 | $396,332 | $84,644 | $311,688 |
| 2024 | $7,075 | $391,137 | $84,644 | $306,493 |
| 2023 | $8,356 | $378,704 | $84,644 | $294,060 |
| 2022 | $7,164 | $353,426 | $66,506 | $286,920 |
| 2021 | $749 | $34,462 | $34,462 | $0 |
Property History
| Date | Event | Price | Change | Sq Ft Price |
|---|---|---|---|---|
| 08/16/2025 08/16/25 | For Sale | $370,000 | -- | $159 / Sq Ft |
Purchase History
| Date | Type | Sale Price | Title Company |
|---|---|---|---|
| Special Warranty Deed | -- | None Listed On Document |
Mortgage History
| Date | Status | Loan Amount | Loan Type |
|---|---|---|---|
| Open | $300,388 | FHA | |
| Closed | $300,388 | FHA |
About the Listing Agent

Glenda is a fully bilingual, second-generation real estate agent. Her mother’s passion for real estate and her eagerness to help hundreds find their dream home inspired Glenda to make a career merge to complement her sales and marketing trajectory in the industry. Her work experience and solid set of skills give her a special edge as a real estate agent to assess, negotiate, and achieve beneficial agreements for her clients. Her business platform is derived from, an impeccable work ethic, and a
Glenda's Other Listings
Source: North Texas Real Estate Information Systems (NTREIS)
MLS Number: 21033123
APN: R961529
- 1124 Friesian Ln
- 3500 Tulip Dr
- 3512 Tulip Dr
- 1008 Shire Dr
- 1016 Shire Dr
- 1012 Friesian Ln
- 1217 Vernon Dr
- 1029 Shire Dr
- 1033 Shire Dr
- 1309 Waggoner Dr
- 1145 Vernon Dr
- 1137 Vernon Dr
- 1321 Shire Dr
- 1340 Waggoner Dr
- 1113 Trace Dr
- 1404 Waggoner Dr
- 1424 Vernon Dr
- 820 Bridle Path Pkwy
- 1105 Trace Dr
- 816 Bridle Path Pkwy
- 1305 Vernon Dr
- 1312 Trace Dr
- 1129 Vernon Dr
- 1105 Trace Dr
- 1416 Waggoner Dr
- 2804 Ryder Ln
- 917 Waggoner Dr
- 3308 Cord Place
- 1513 Waggoner Dr
- 1641 Vernon Dr
- 1709 Trace Dr
- 1220 Morning Ridge Trail
- 1312 Morning Ridge Trail
- 964 Burnett Dr
- 1801 Vernon Dr
- 1236 Rosebush Rd
- 1212 Rosebush Rd
- 1802 Aslynn Cir
- 1617 Gold Mine Trail
- 936 Adair Dr






